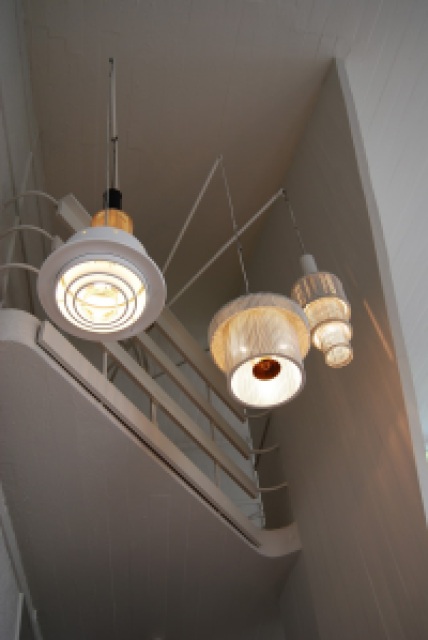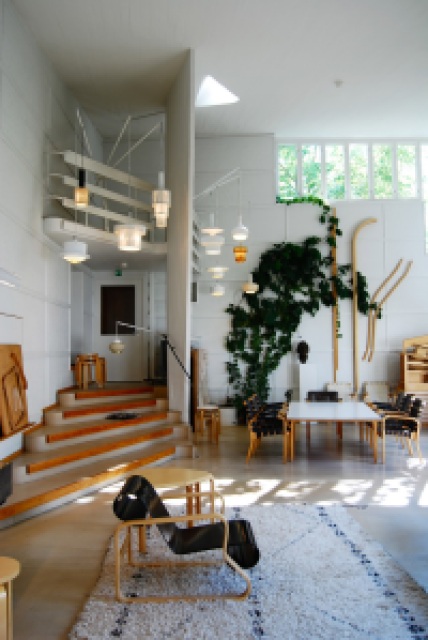While in Finland, my friend and I paid a trip to Aalto’s Studio on Tiilimaki, a short tram ride out of the city to suburban Helsinki. Aalto designed the office in 1955, down the road from his own house on Riihitie, when his previous studio became too small for his architecture company. The white rendered building, which was used as his office until his death in 1976, curves around to form a landscaped amphitheatre. This was sometimes used by his students and employees to watch slideshows and lectures. Once inside, we were shown around the main light-filled office space, that made the best use of Finland’s dark and cold winters. The main interior space however, was the curving atelier, where Aalto used to like to draw himself, on a low table. Aalto designed this room to create the perfect environment for examining drawings and models; he even created a small upper level in order to hang prototypes of light fittings.













Pingback: Alvar Aalto at Pitzhanger Manor | cate st.hill
Pingback: Stop Look Listen: Three things to do this week | cate st.hill