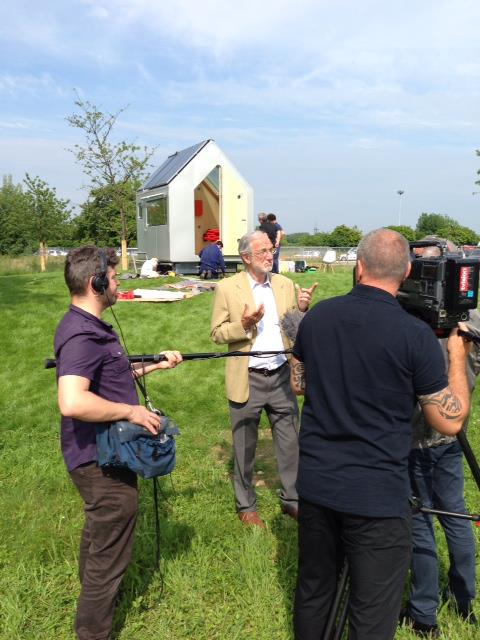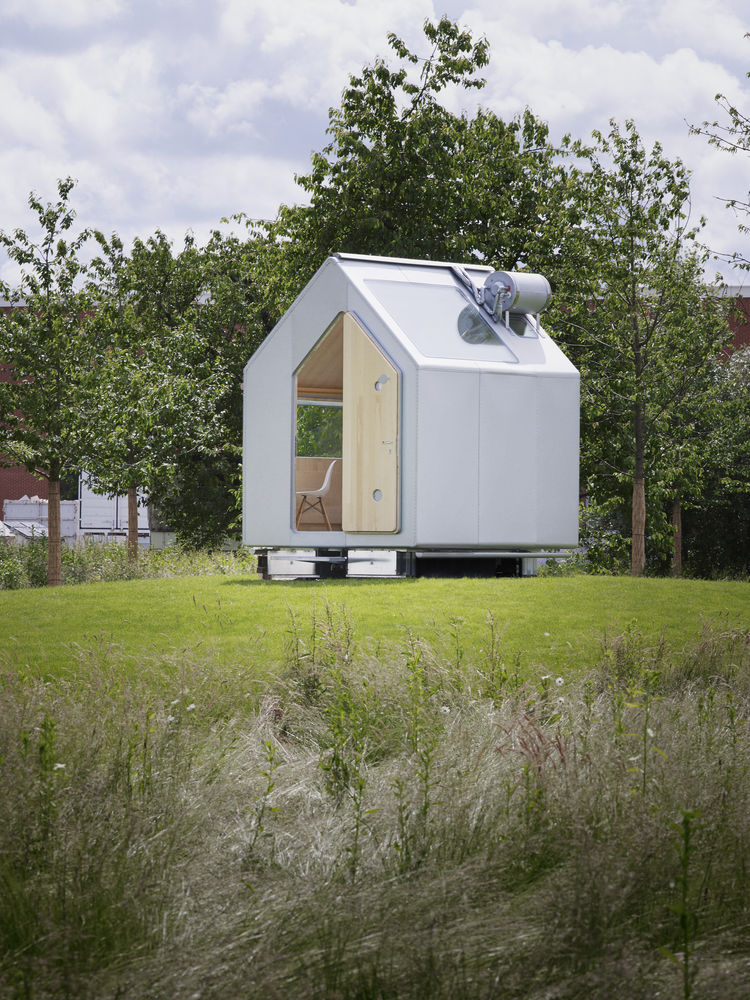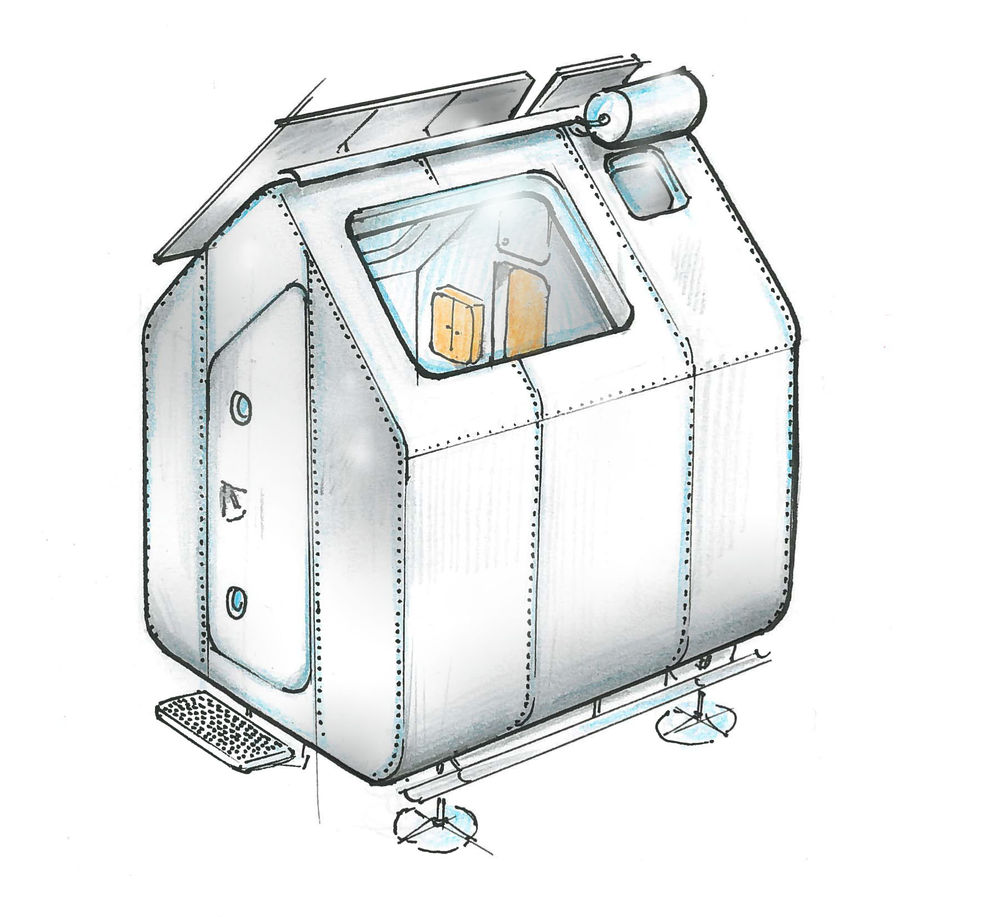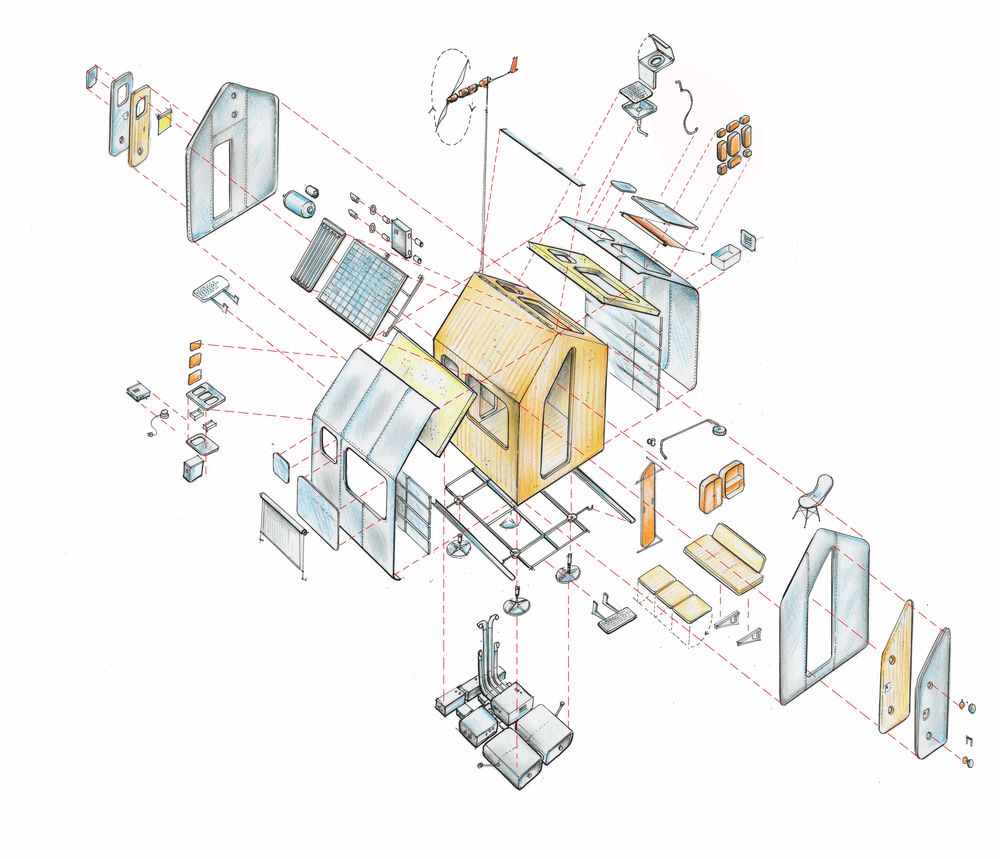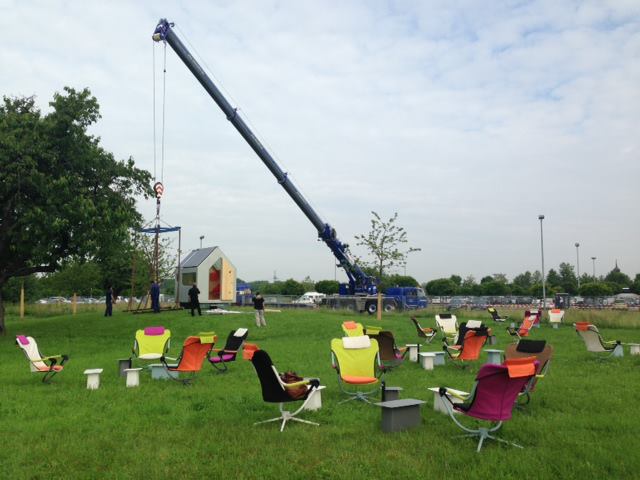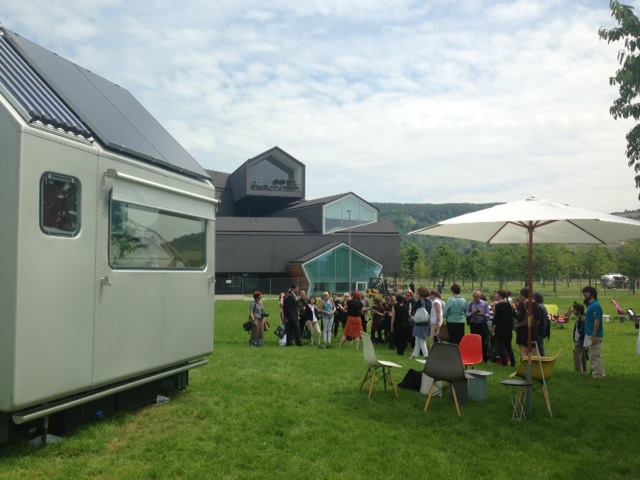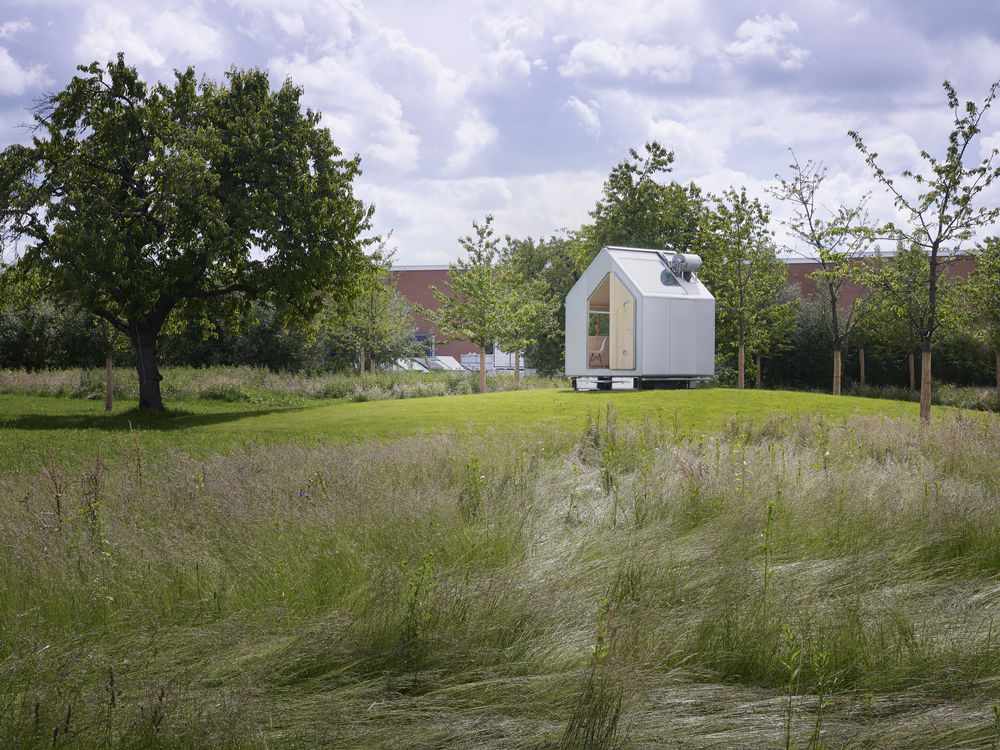Italian architect Renzo Piano has unveiled his smallest building yet- a cabin on a hill at the Vitra Campus in Weil am Rhein, Germany.
The idea started in the 1960s when Piano was teaching at the Architectural Association in London and experimented with building mini houses- a living space of two by two metres, just enough space for a bed, a chair and a small table- with his students on Bedford Square. About ten years ago Piano started developing prototypes for a minimalist house in Genoa – from plywood, concrete and, finally, from wood. The final version of the project which Piano named ‘Diogene’ was published in autumn 2009 in the monograph booklet ‘Being Renzo Piano’ by the Italian magazine Abitare. It was a wooden saddle-roofed house with a weight of 1.2 tonnes. This caught the eye of the chairman of Vitra, Rolf Fehlbaum, and the concept developed into the cabin unveiled at Vitra Campus this week.
“This little house is the final result of a long, long journey partially driven by desires and dreams, but also by technicality and a scientific approach,” explains Piano.
Located on the lawn opposite Herzog & de Meuron’s VitraHaus, Diogene is “an experimental arrangement enabling Vitra to test the potential of the minimalist house”. Unlike many of their other products, it was decided to let the public take part in the testing of Diogene. Whether it will go into series production will be decided at a later date.
Diogene, named after the antique philosopher Diogenes who lived in a barrel, acts as an independent, self-sufficient system.As architectural references, Piano looked to the ‘Cabanon’, which Le Corbusier constructed at the beginning of the 1950s in Cap-Martin in the Côte d’Azur and the prefabricated house structures by Charlotte Perriand. The 2.5 x 3 metres house supplies its own power and collects water to recycle and reuse, with photovoltaic cells and solar modules, a rainwater tank, a biological toilet and natural ventilation. The front part serves as a living room with a pull-out sofa and folding table, while there is a shower, toilet and kitchen behind a partition.
© Vitra


