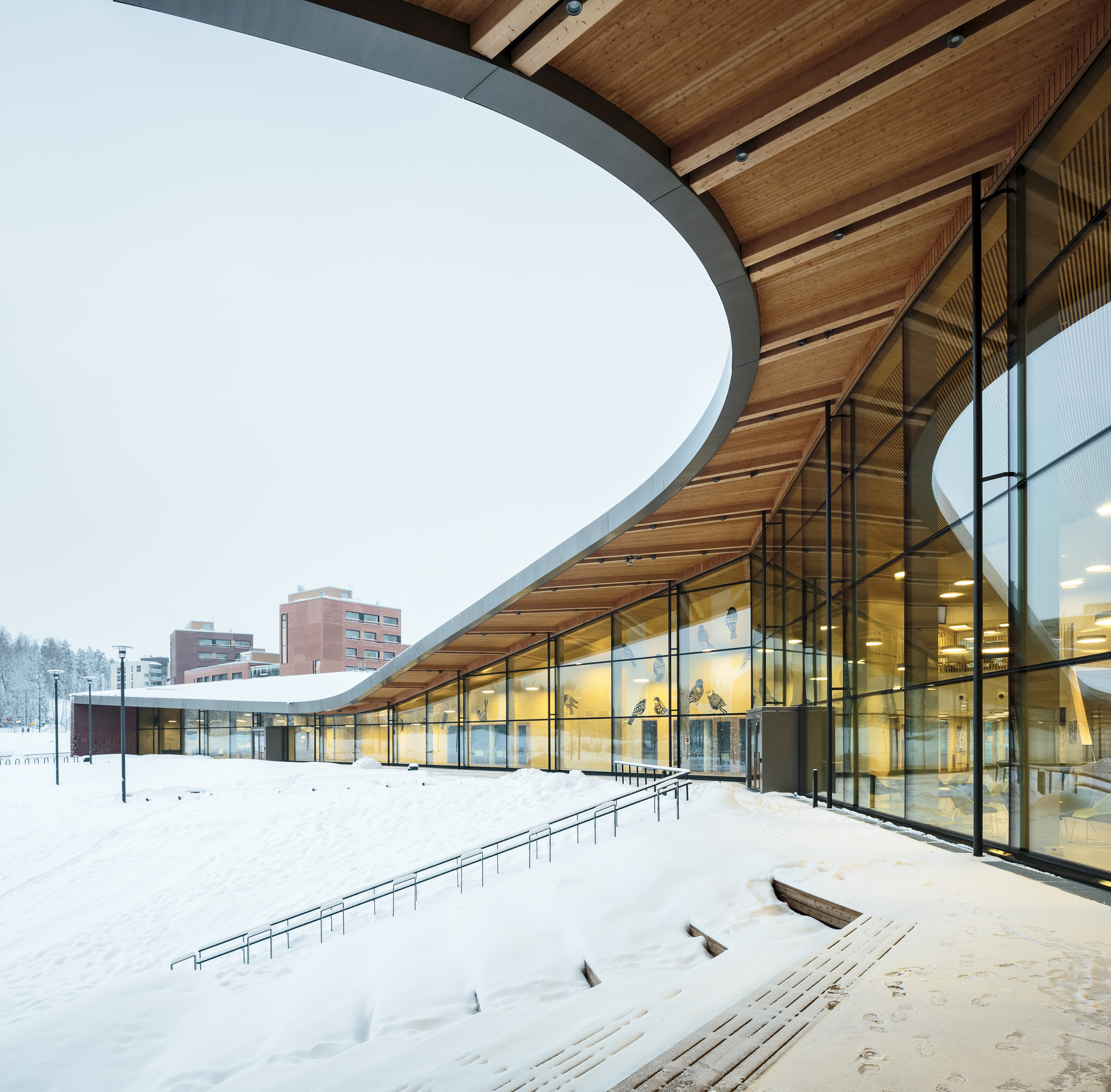As readers of this blog will know, I am a sucker for anything Scandinavian, and that includes it’s architecture. Helsinki-based Verstas Architects has completed a new school in Espoo, Finland’s second largest city.
Saunalahti is an entirely new neighbourhood of Espoo. The new school provides a social meeting point for the families living in the area, with classroom spaces as well as a day care centre, preschool and a youth house. The school also houses a public library and in the evenings and weekends the workshop classrooms, gymnastics spaces and school playground are used by the locals and several clubs.
“The openness and the sense of community can also be seen in the architecture”, explains architect Ilkka Salminen. “The heart of the building, the multi-purpose dining hall is the space where all users meet. It opens up to the large school yard like an amphitheatre.”
The building itself is formed of fair-face concrete walls and smooth, curving oak veneered ceilings- sensitive and natural materials that remind me of Alvar Aalto’s work. A large glass wall connects the school to the outside world and brings in much-needed light during the dark winter months of Finland.
Verstas Architects is also set to completed another school in Hirvensalo, Turku in 2016. Watch this space.
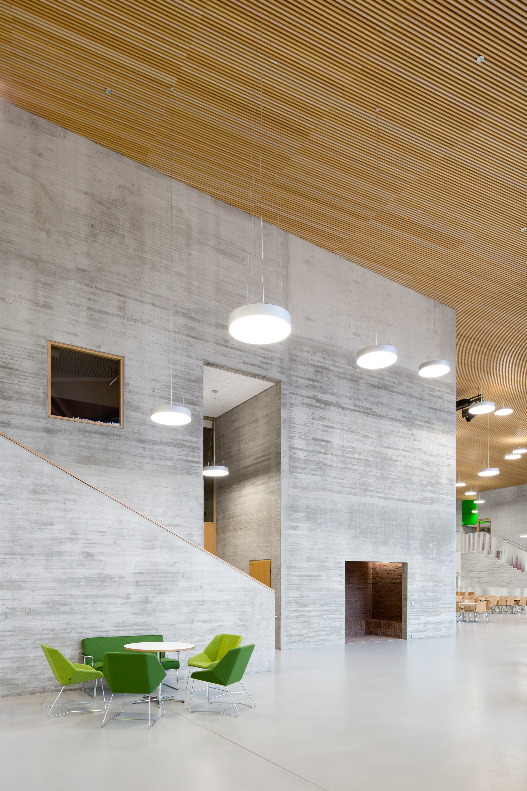
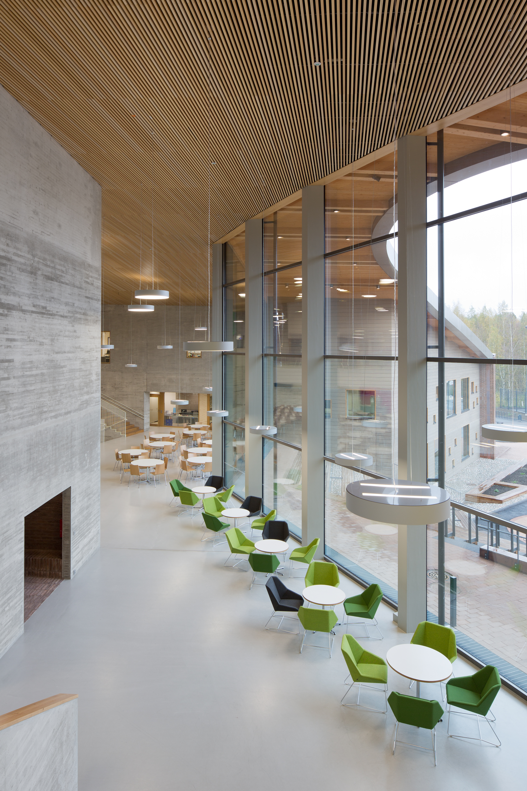
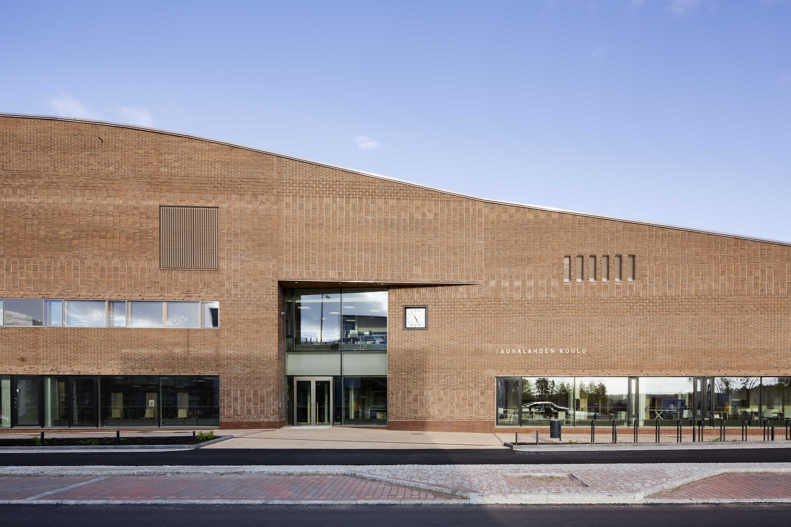
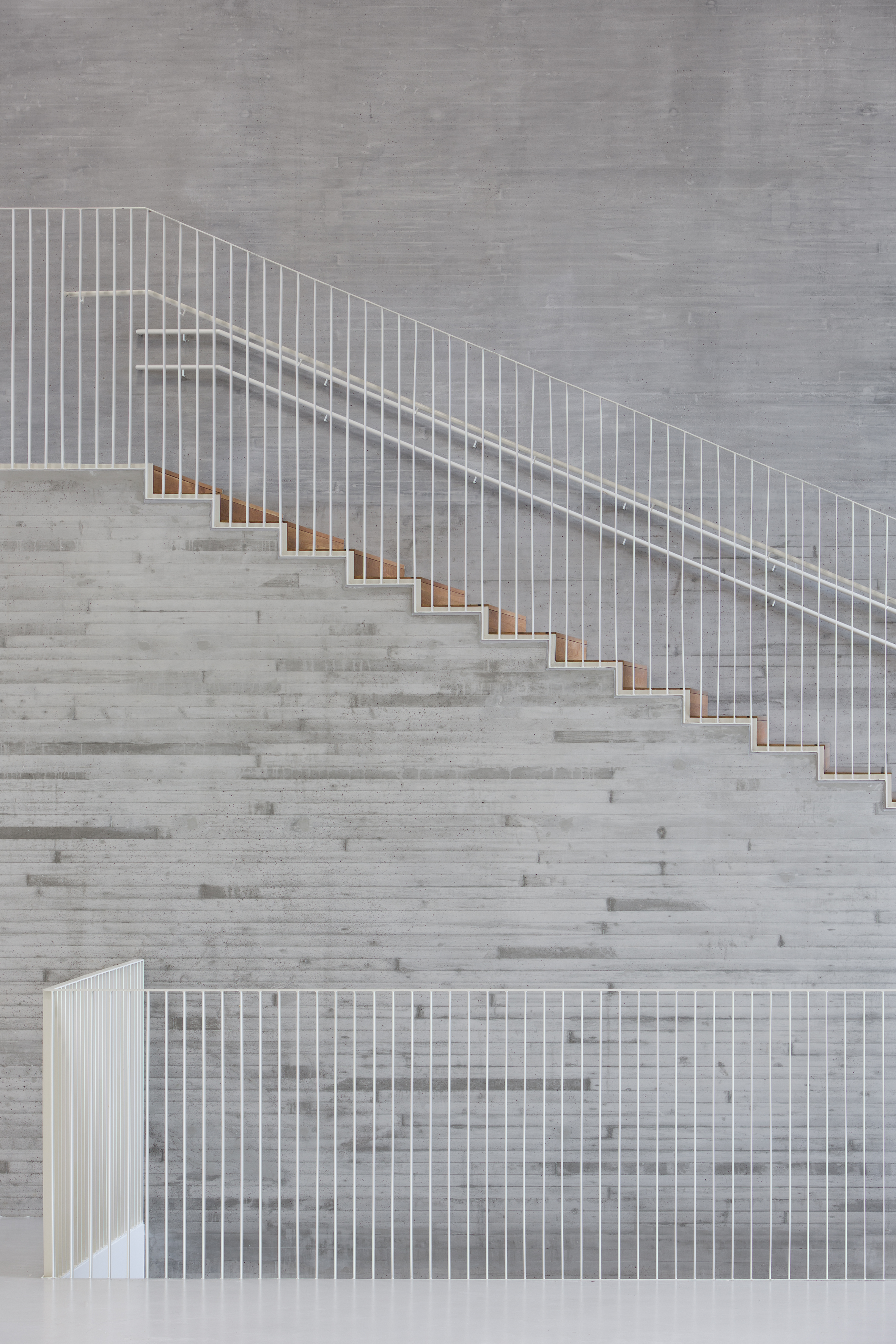
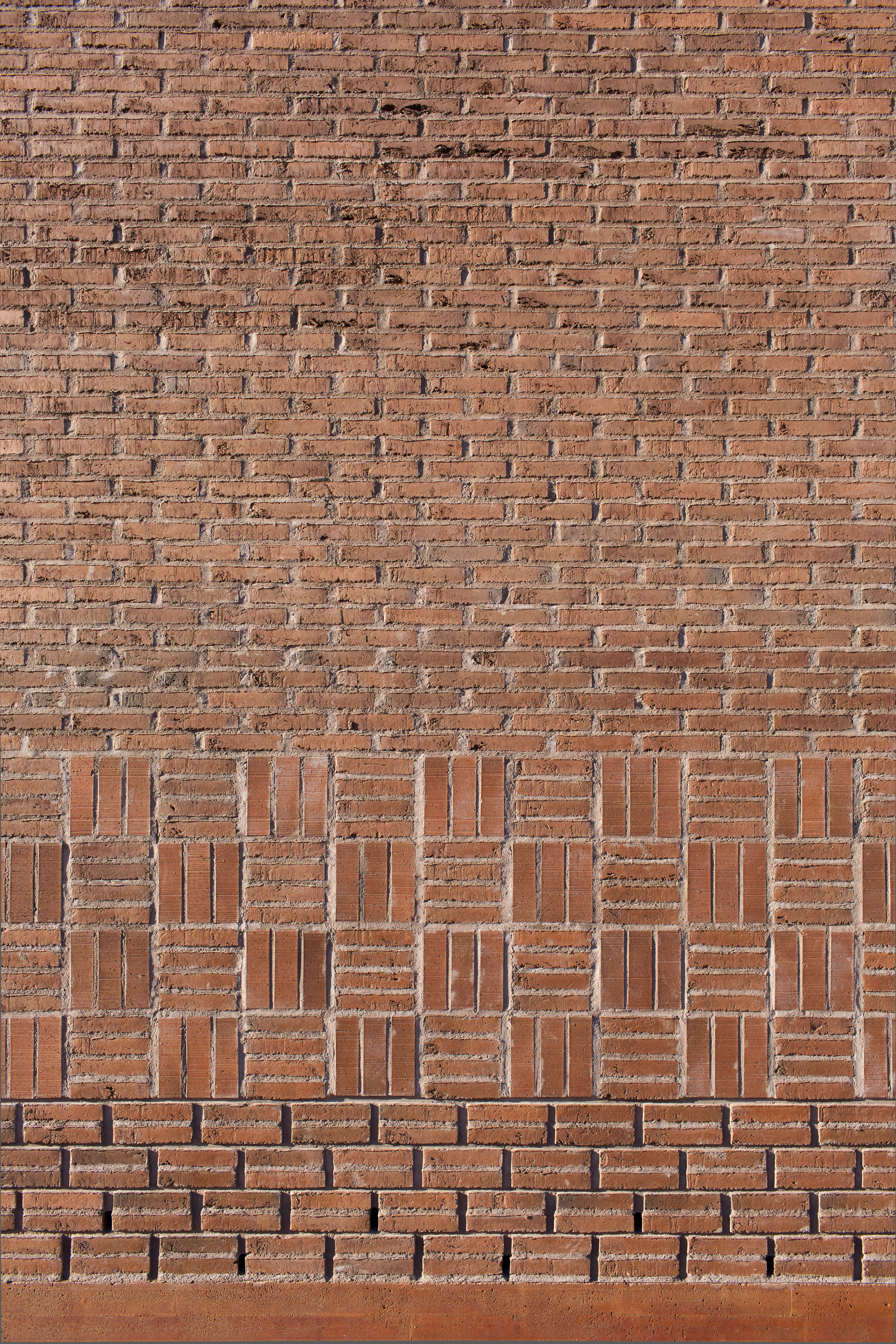
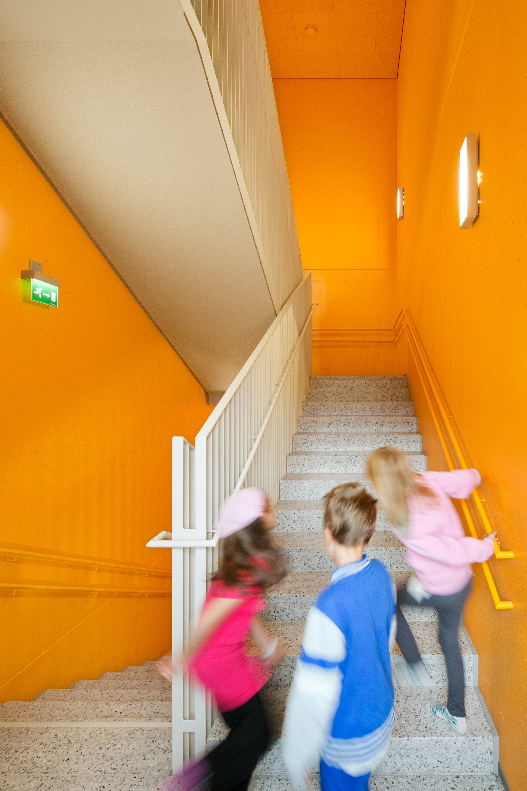
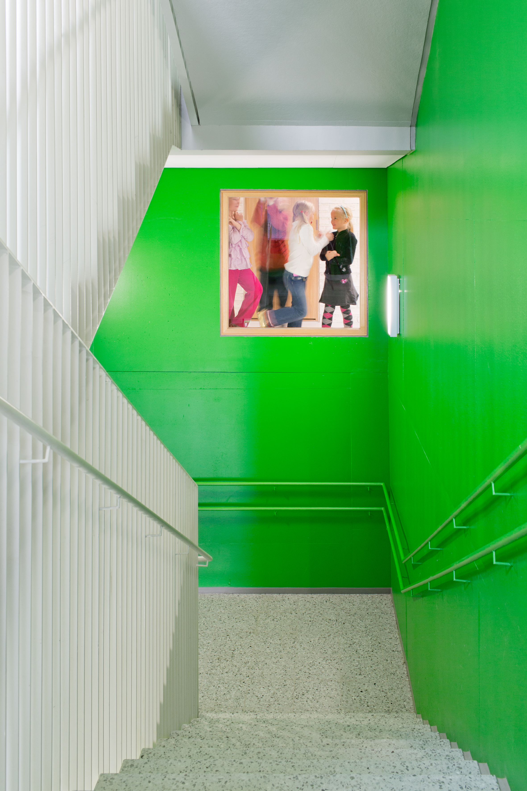
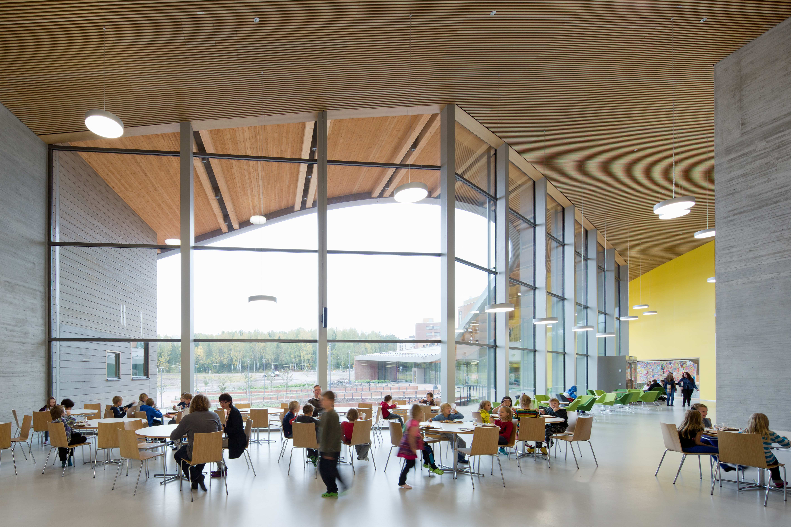
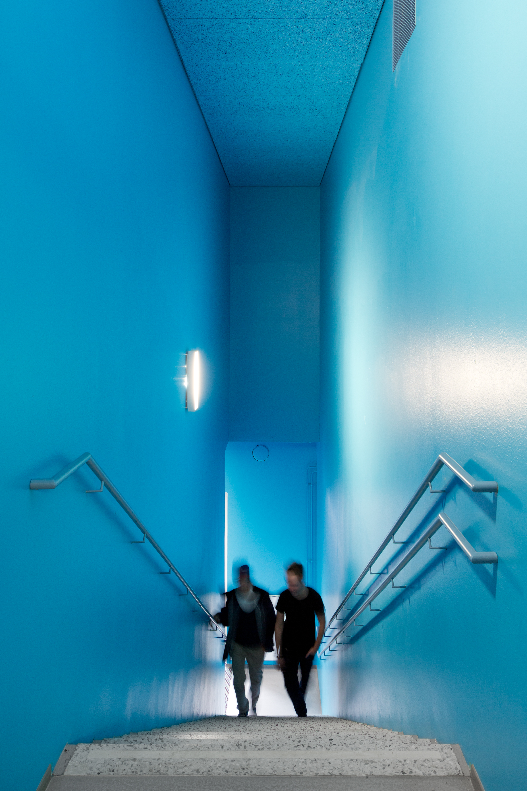
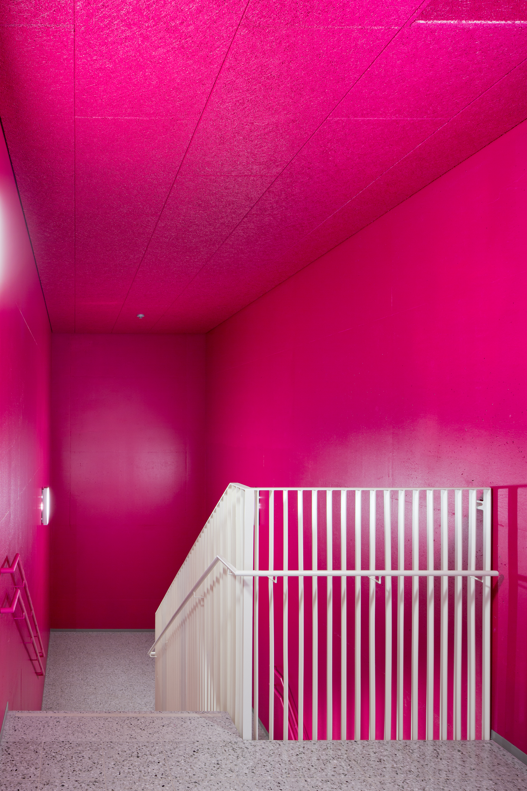
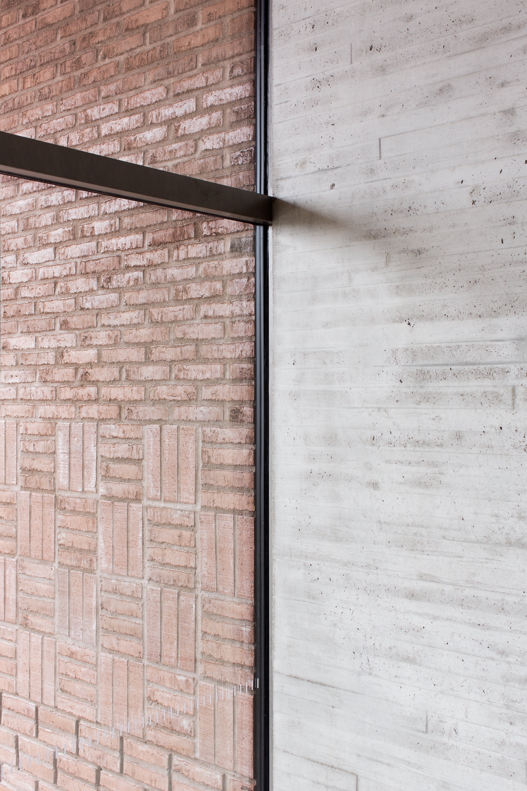
First image: Tuomas Uusheimo, all other images Andreas Meichsner


