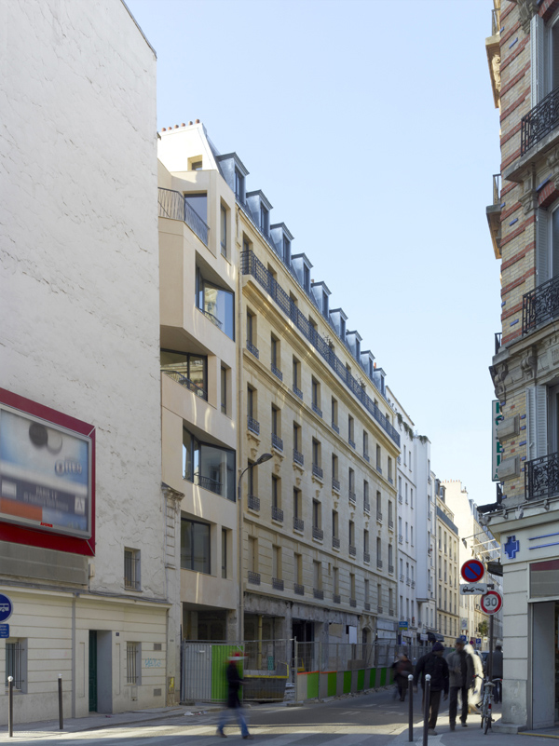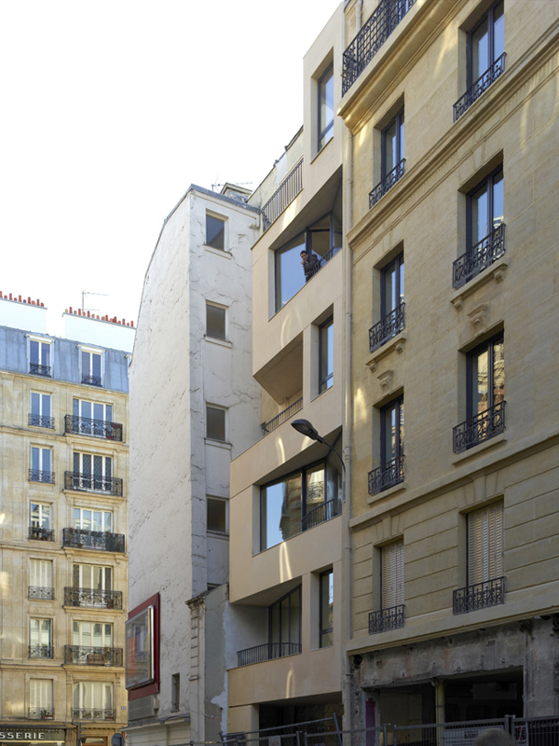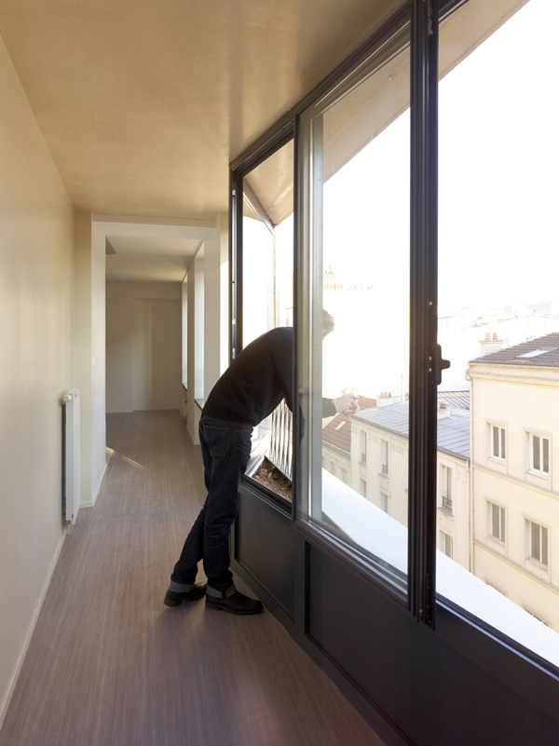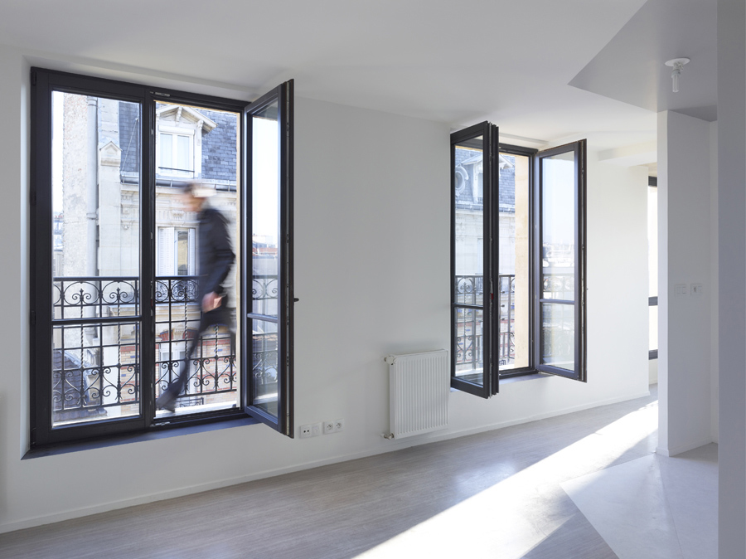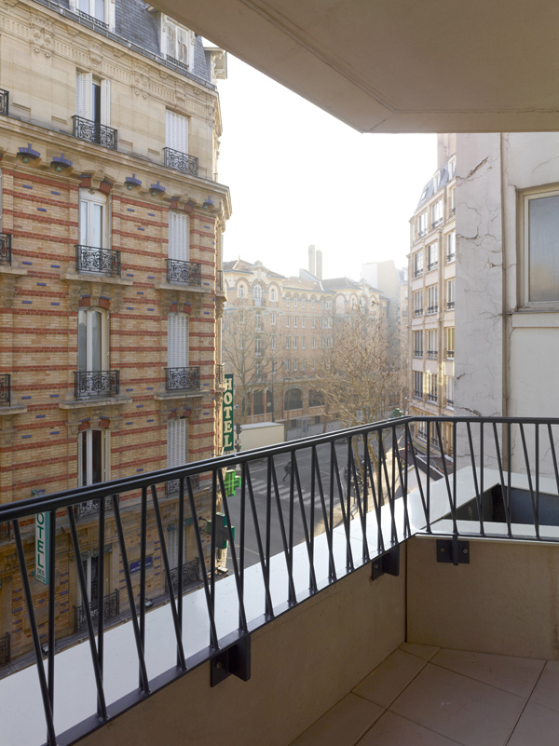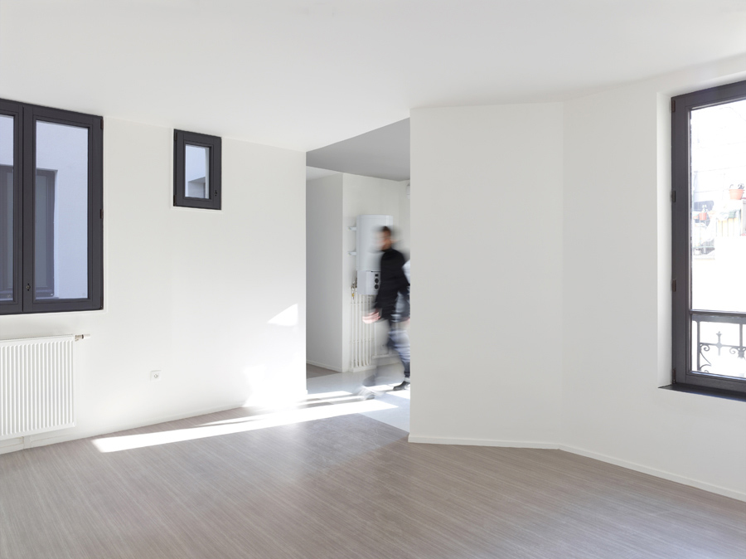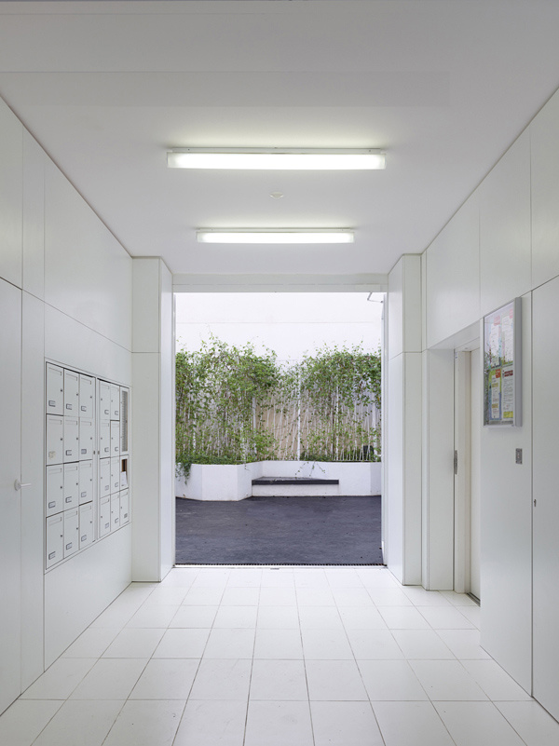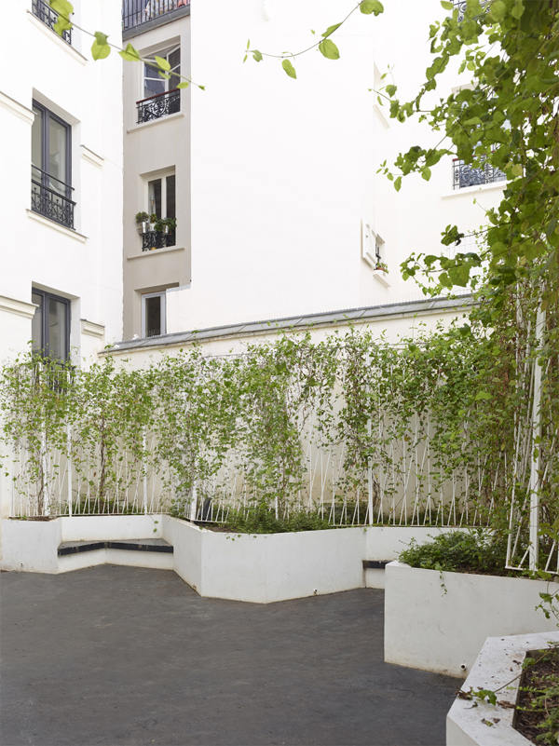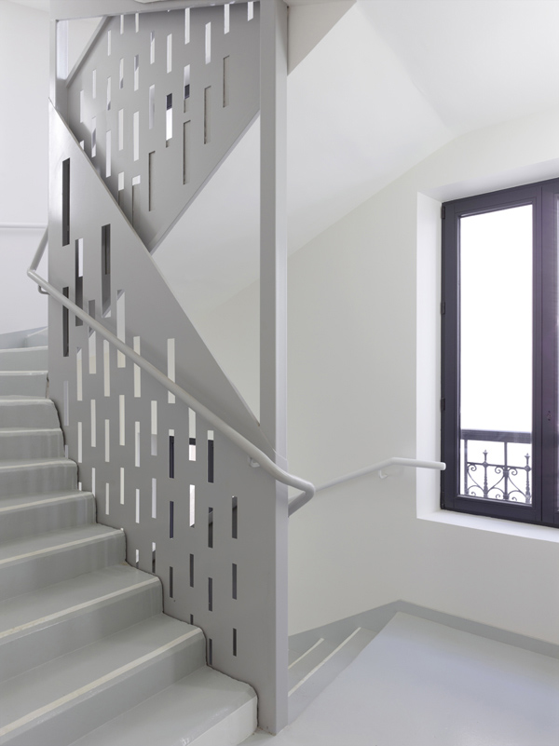I previously featured a great little office space by French h2o architectes in the 18th arrondissement in Paris (you can see it here). The office space is formed entirely of grey boxes, which make up the desks, shelving units and storage. I hadn’t heard much about them as a practice before, so I was interested to see another project drop into my inbox.
The project takes up a slim site on Rue Godefroy Cavaignac in Paris. The brief was to revitalise the image of the building on the street and provide new social housing to the area. Taking inspiration from the surrounding 19th century buildings, the facade features similarly proportioned bow-windows and a cream finish. h2o has carefully positioned the balconies to direct views down the adjacent Parisian streets. There is also a courtyard and planted patio visible through the open doors of the ground floor.
h20 commented: “A page is turned, social life is reinvented.”


