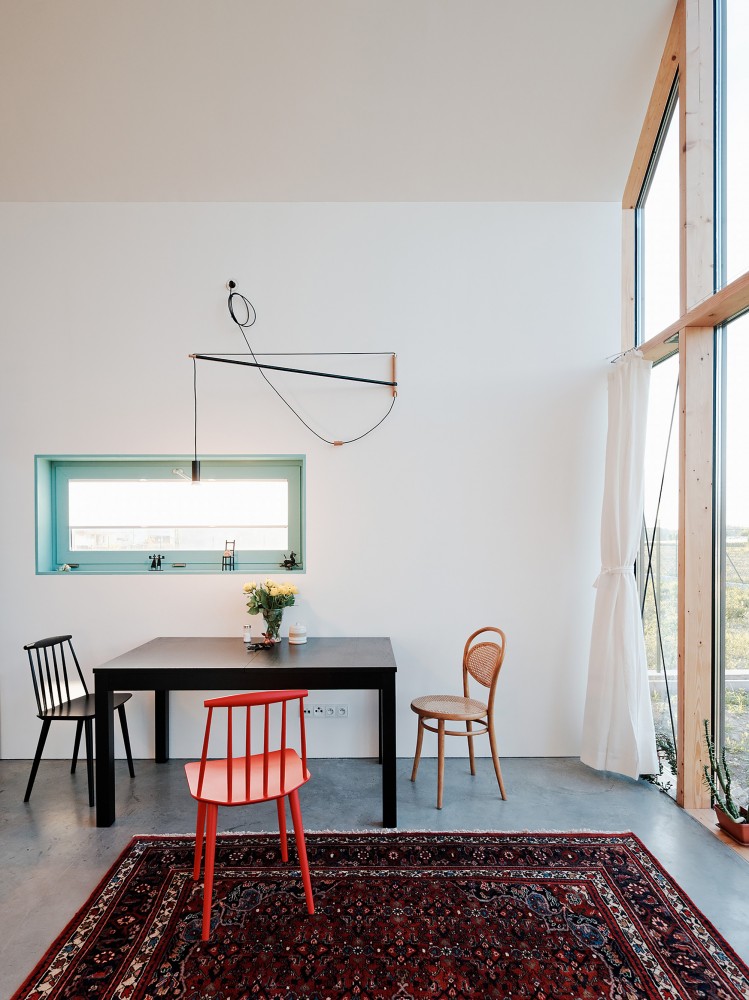Bratislava-based architect Peter Jurkovič (or JRKVC) has designed a compact family home in Čunovo, Slovakia. Jurkovič had a tight budget and knew he wanted to live in a small house in the countryside. Inspired by traditional folk architecture in Slovakia, he designed a simple, pitched roof home with a porch, traditionally called a “gánok”. He says:
There are certain principles encoded in traditional folk architecture, verified by ages and still relevant. Especially in the context of the need to reduce our ecological footprint and energy waste. Bigger is not always better! Simple buildings don’t fight with the nature but have become part of it.
The windows have been kept small, except for a glazed wall at one end of the house, where the kitchen and living area is. It lets in the soft northern light and opens up onto the garden beyond. All of the services– bathroom, toilet, stairs and storage– have been cleverly fitted together in a plywood ‘box’ in the centre of the rectangular form, leaving space for two bedrooms at the back of the house.
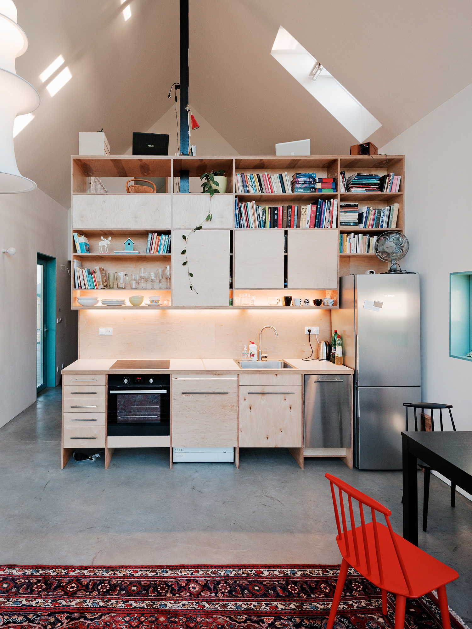
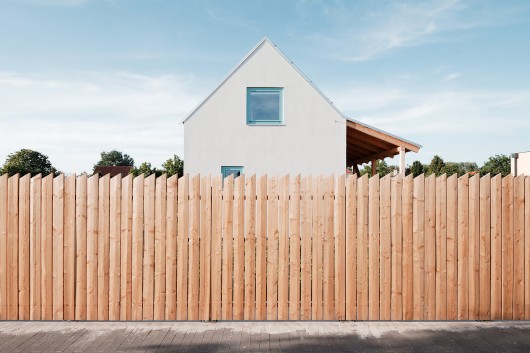
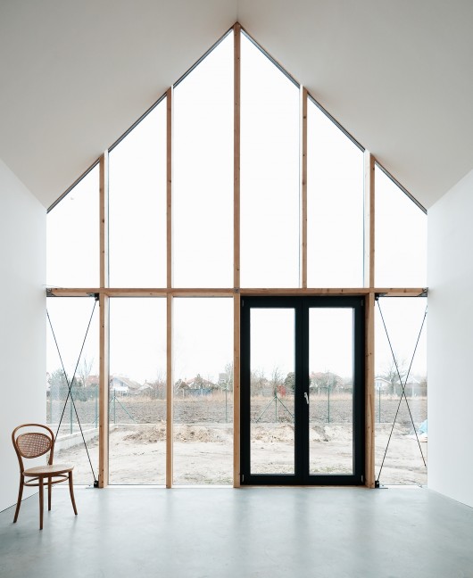
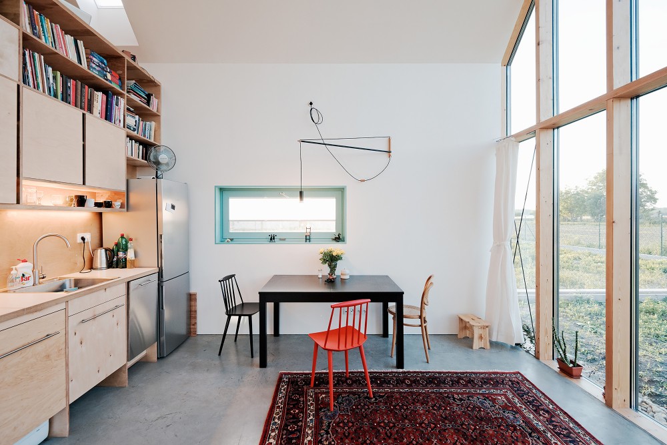
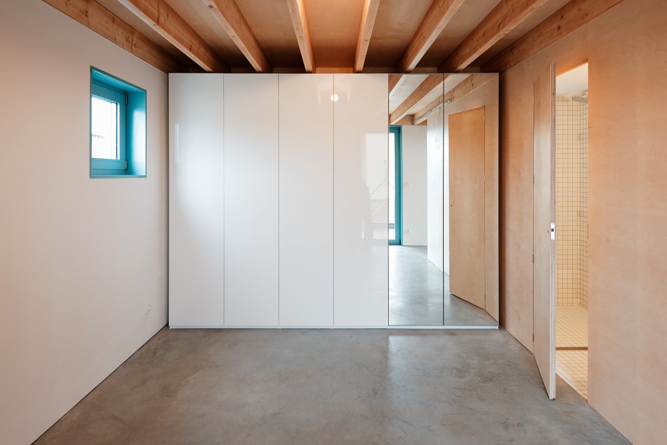
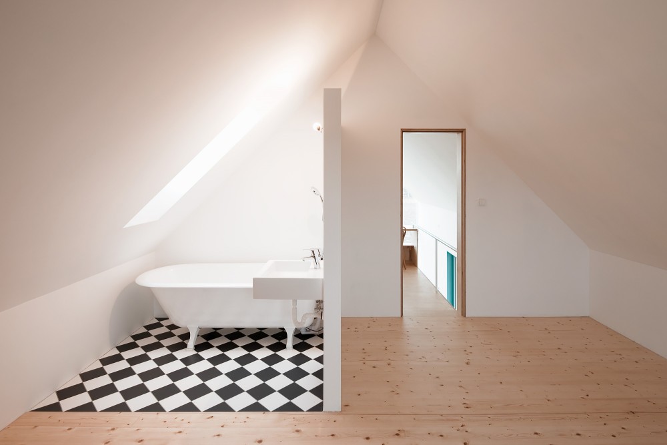
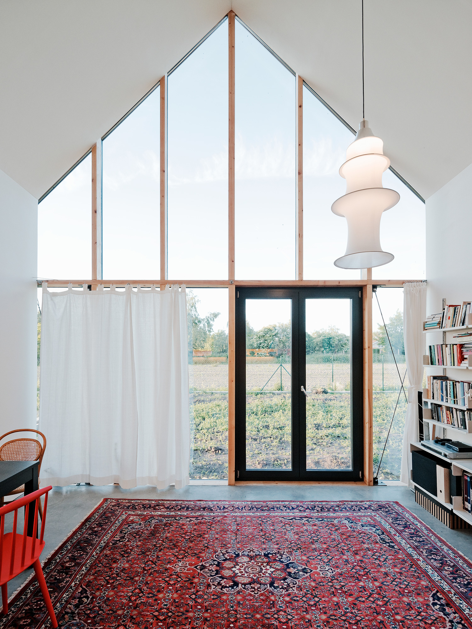
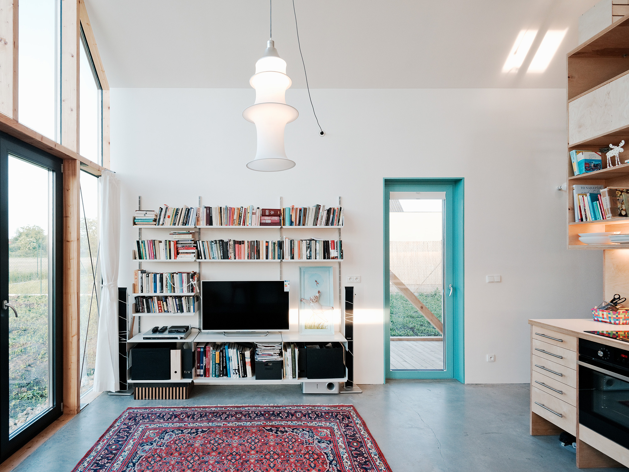
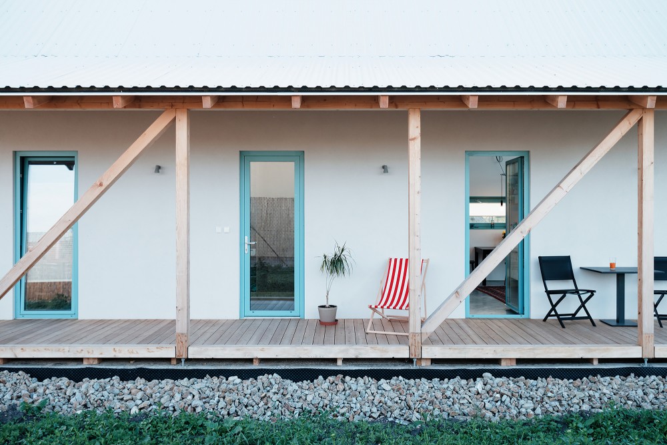
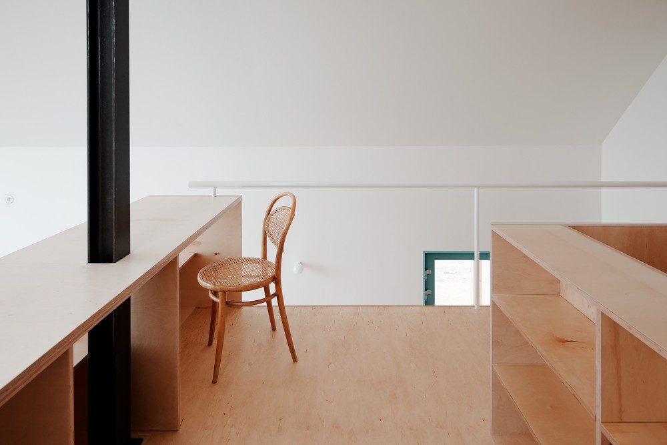
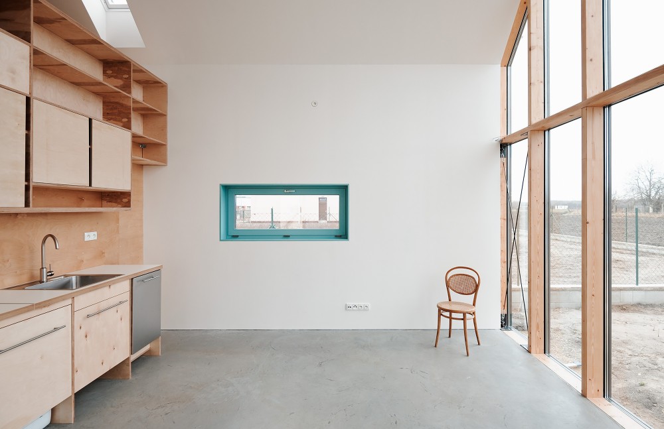
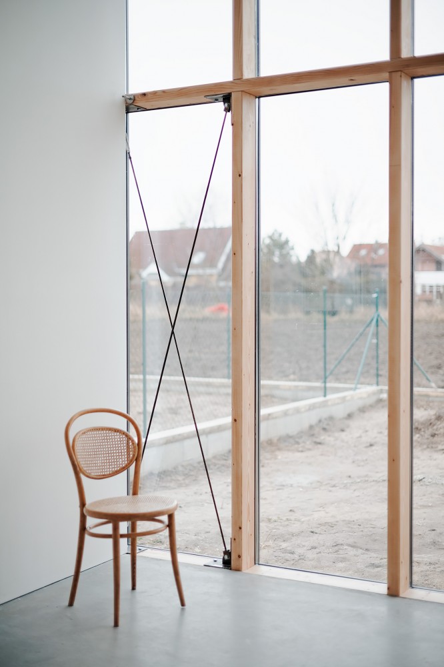
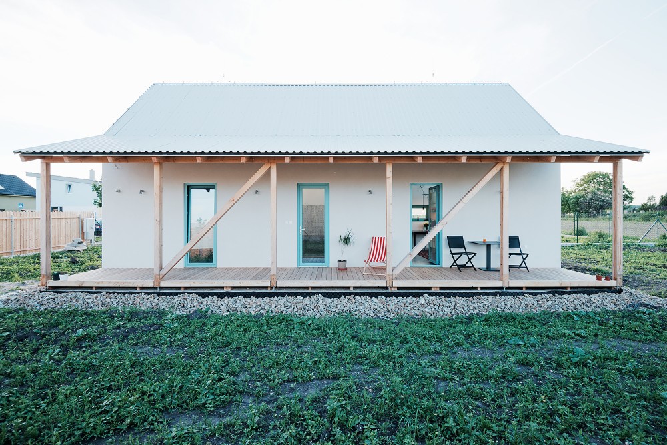
Images: Peter Jurkovič


