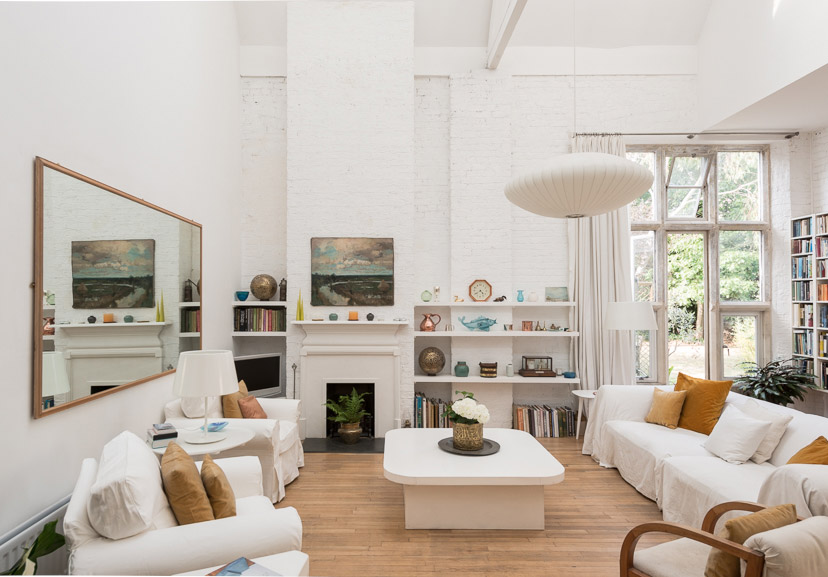When I saw this old converted school on The Modern House’s website, I knew instantly that I could live there; I mean just look at the light, airy, spacious rooms and tall ceiling heights. It forms part of a 19th century school building converted by British architect Tony Fretton, in the centre of Brixton. His design highlights some of the original architectural features (it was originally built in 1853 and designed in the the Tudor style by the architect Benjamin Ferrey, a student of the great A.W.N. Pugin, who designed the interior of the Palace of Westminster) such as the Portland stone dressings and exposed roof structure.
The home itself centres around a double-height living room with doors out onto a private terrace and a communal garden. A mezzanine level that overlooks the living room currently provides two workspaces, perfect for the architect/freelancer in me. The first floor provides a master bedroom with an ensuite bathroom and dressing room (the latter was once a separate bedroom) as well as two further bedrooms. Paddle steps lead up to a roof terrace with ‘far-reaching views’. Not bad I’d say.


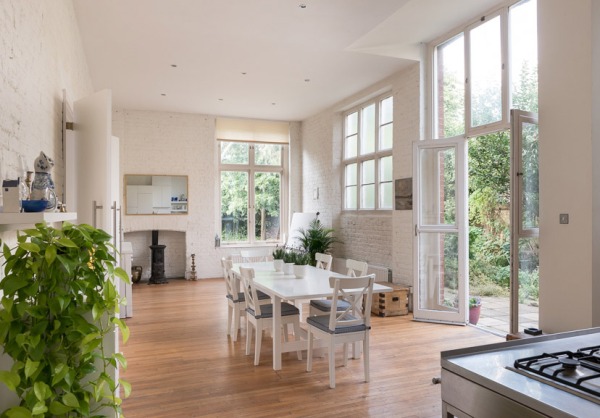


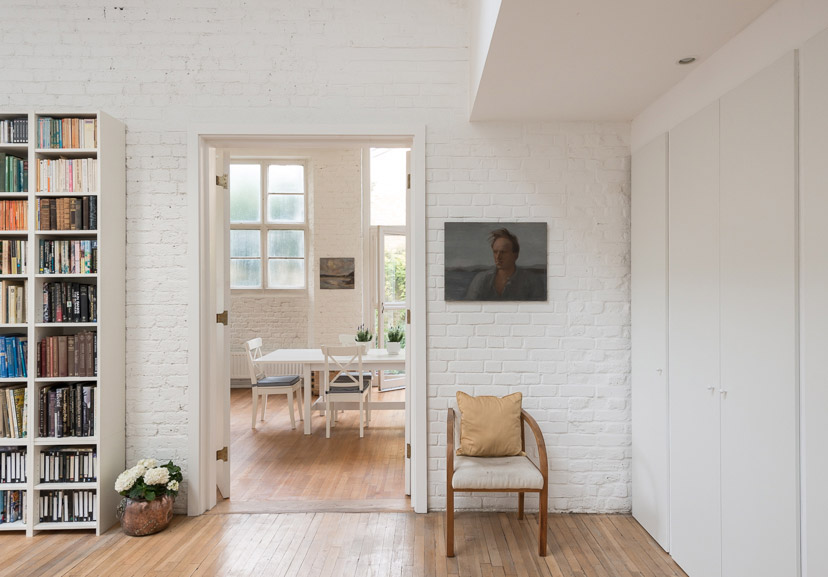
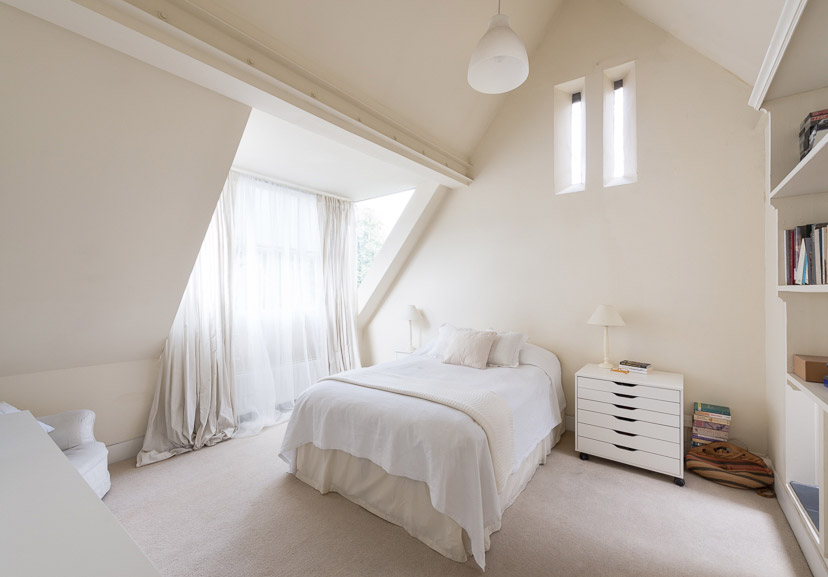
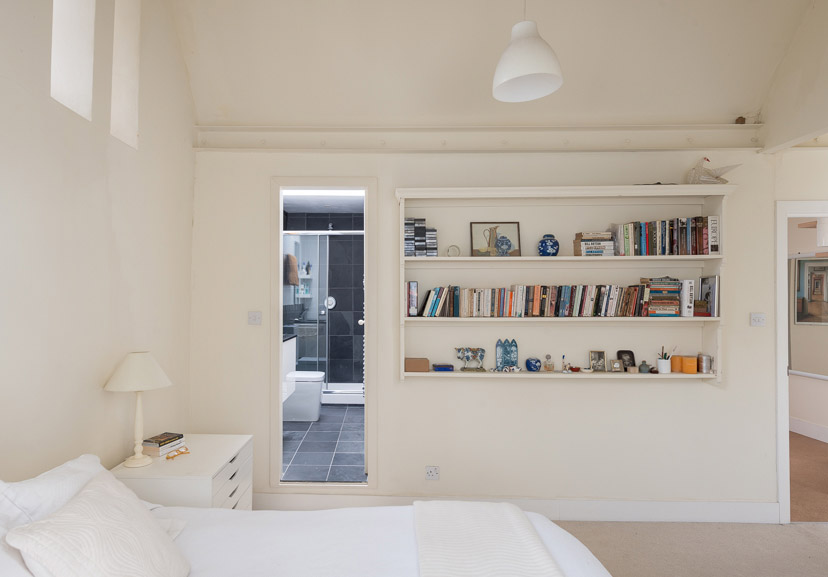
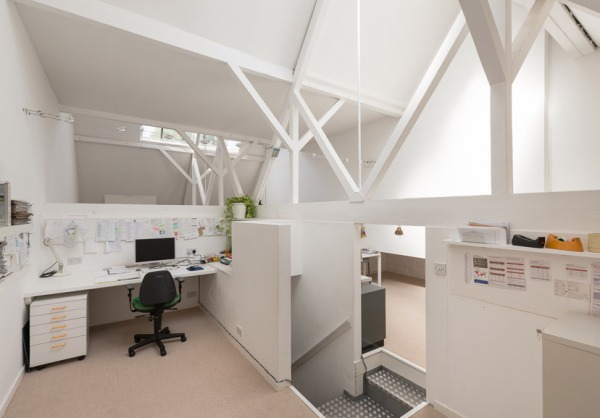
Images: The Modern House


