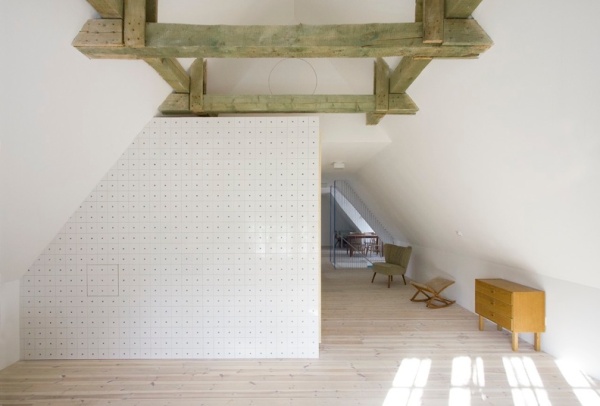This small project by Italy-based Francesco di Gregorio and Karin Matz inserts a contemporary wooden structure clad in over 3,200 tiles into a traditional farmhouse on the German island of Föhr. The former barn, used for hay storage, now has two new volumes, with a bedroom and bathroom in each. The bedrooms, painted in a dark turquoise, are described as ‘nests’ by the architect, in contrast to the light and airy living spaces, where more than 500m of polypropylene blue rope has been used to form a transparent division between the staircase and the apartment. di Gregorio and Matz, inspired by the traditional architecture in this rural environment, say:
Föhr is an island belonging to Germany but first and foremost to Nordfriesland. The Friesians have their own language and culture. In the 17th century a school of navigation was founded on Föhr and many people sailed to Asia and North America. Sailing to other countries brought back the tradition of ceramics and tiles from Asia. Being rich meant having as many painted Friesian tiles as possible on your dining room walls. Wood used inside was painted in Friesian colours, different shades of blue and green, while beds were traditionally in bed-boxes.
See more images of the project here.
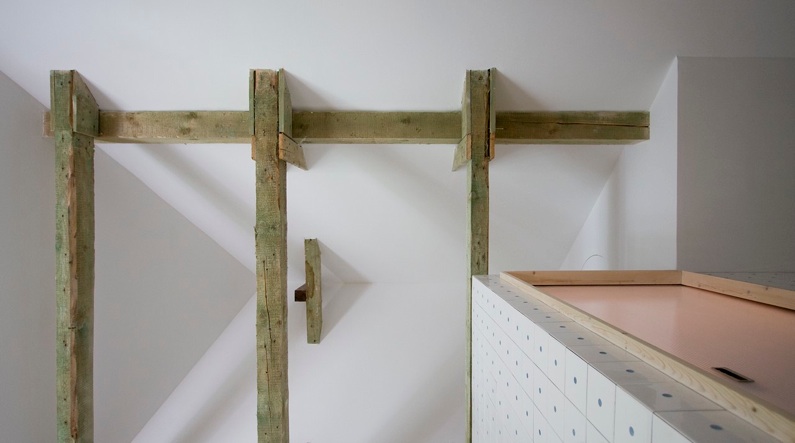
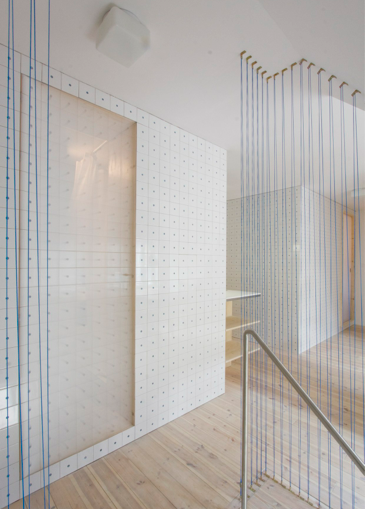
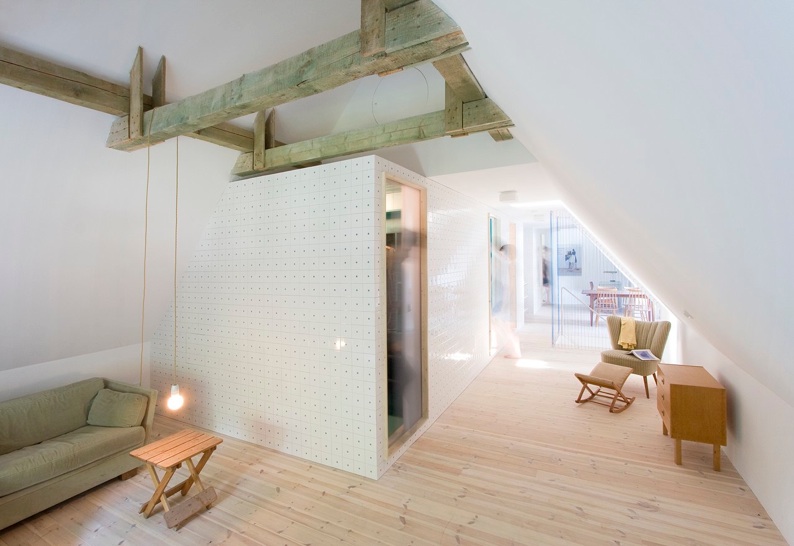
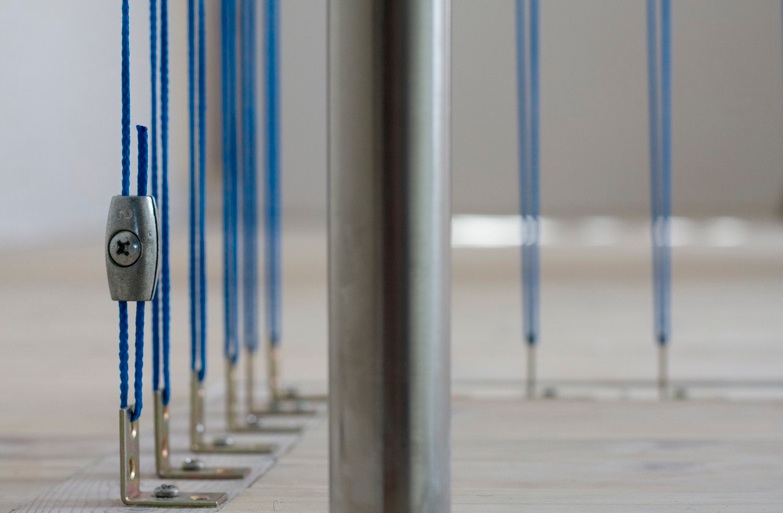
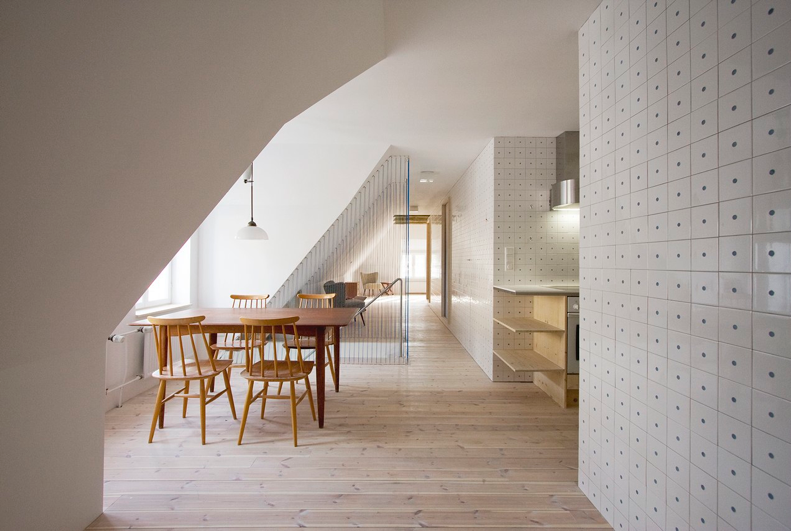
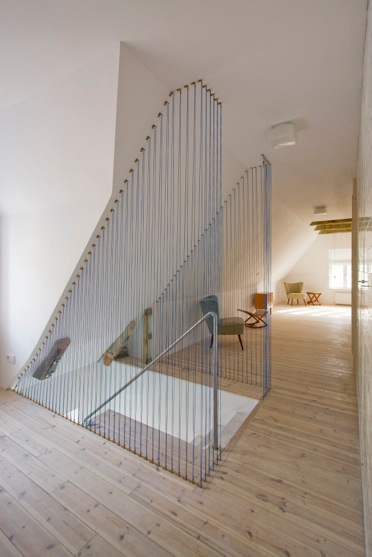
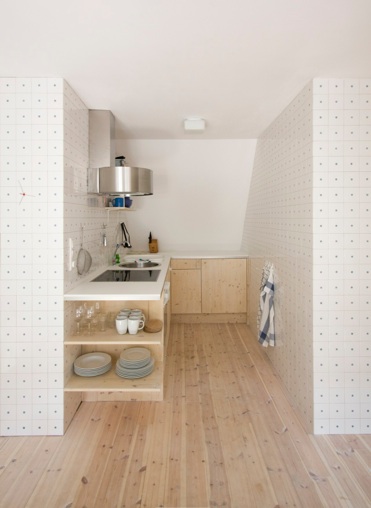
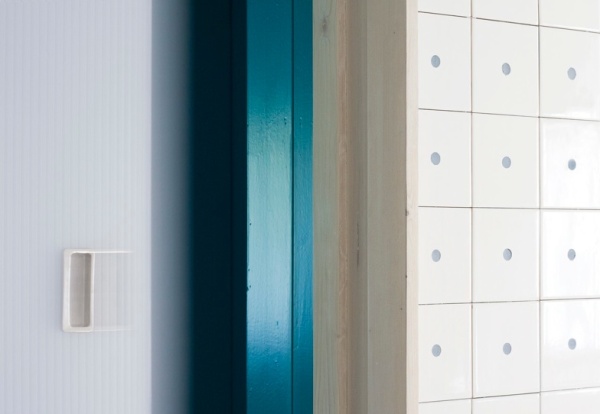
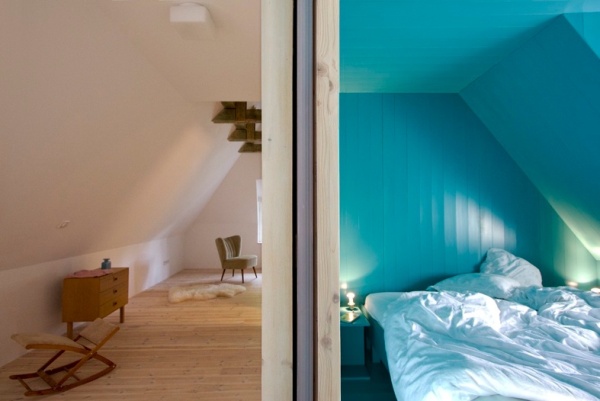
Images: courtesy Francesco Di Gregorio


