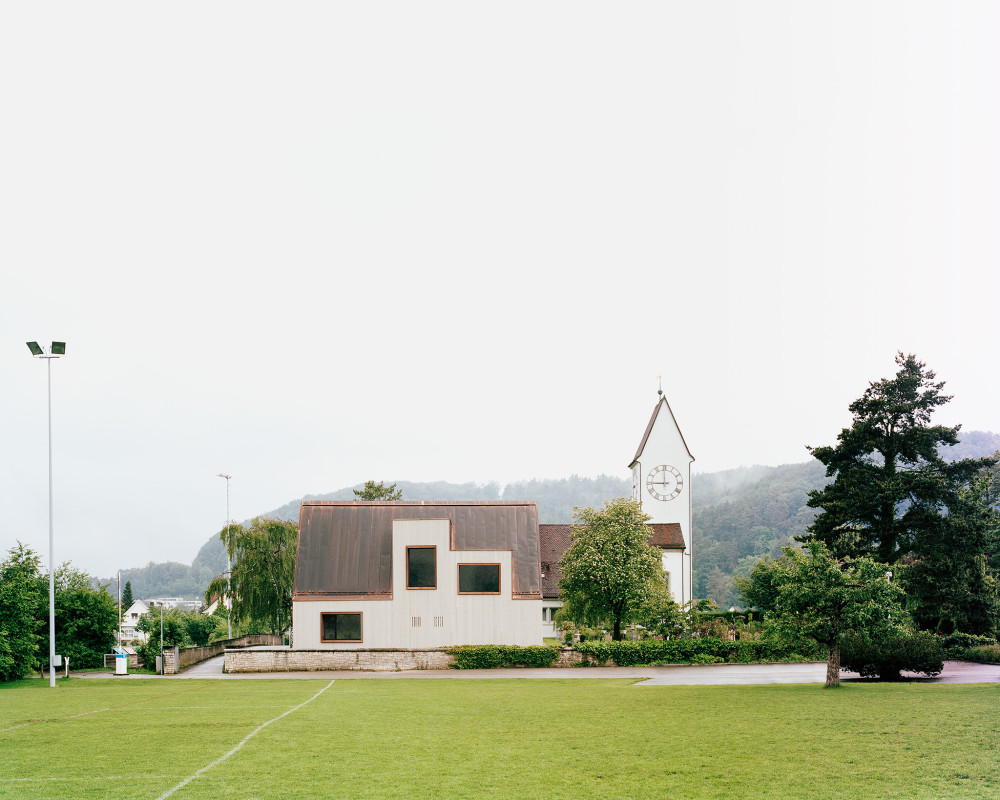There seems to be a trend at the moment for all things copper, from candles (I’m looking at you Tom Dixon) and planters to kitchens and bathrooms, and architecture is no different, as shown with this community centre in northern Switzerland. It has a fantastic copper roof, wrapping over its bulky concrete form, and punchy copper windows too.
It is the new home of the Evangelical Reformed Parish, set in the existing graveyard of Wurenlos, and designed by Zurich-based Menzi Bürgler Architekten. The building was made of prefabricated wooden components, enabling the structure to take shape in just a few days. On the ground floor of the new building can be found a rectory and meeting room, while upstairs there are two rooms of different sizes, which offer space for events. The architect hopes that the copper and wood will naturally age over time, changing the expression of the building and how it fits in the landscape.
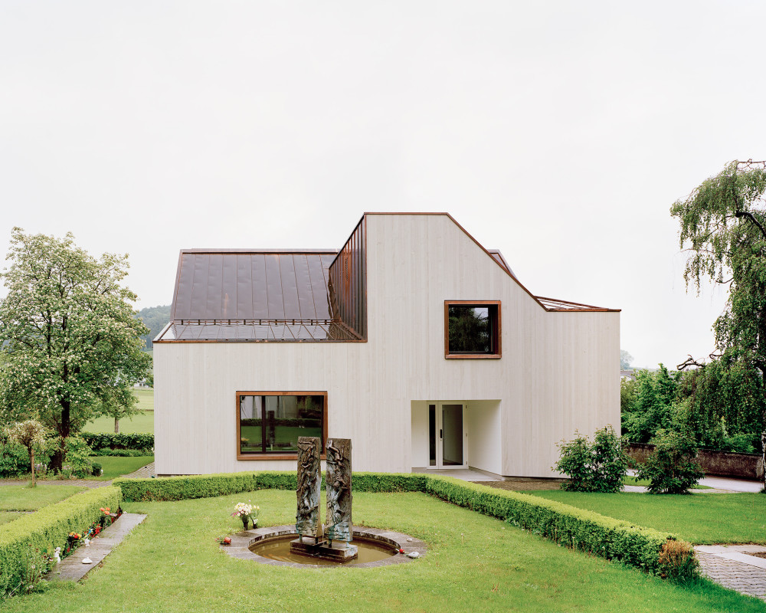
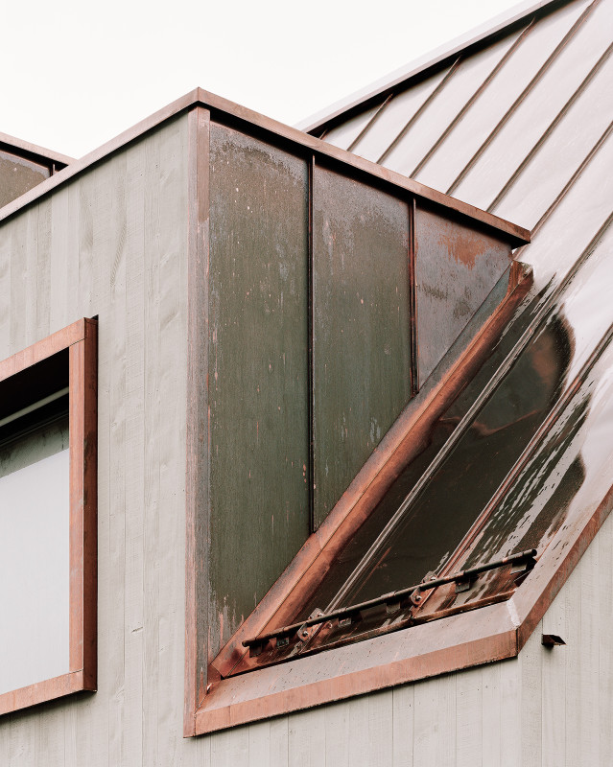
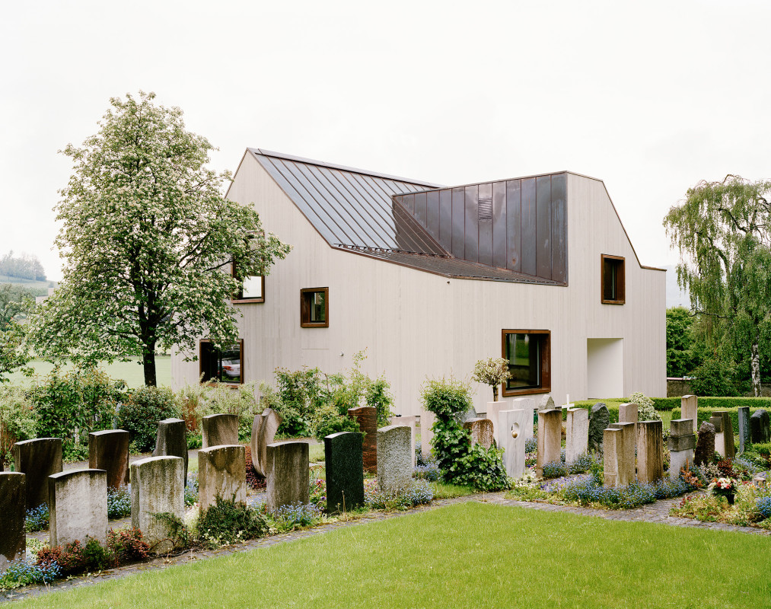
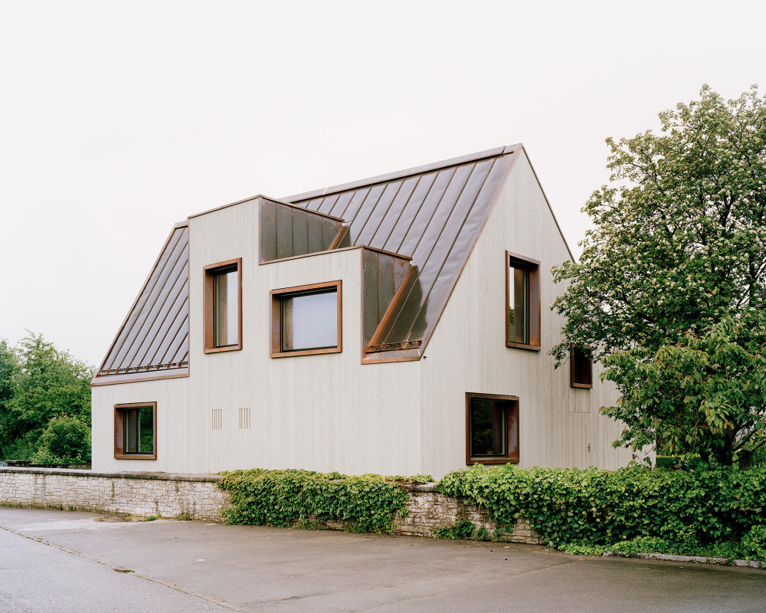
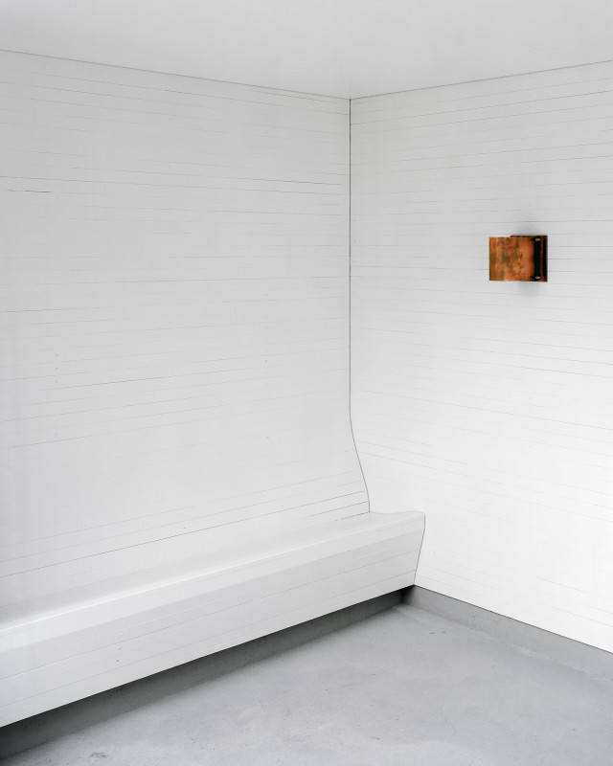
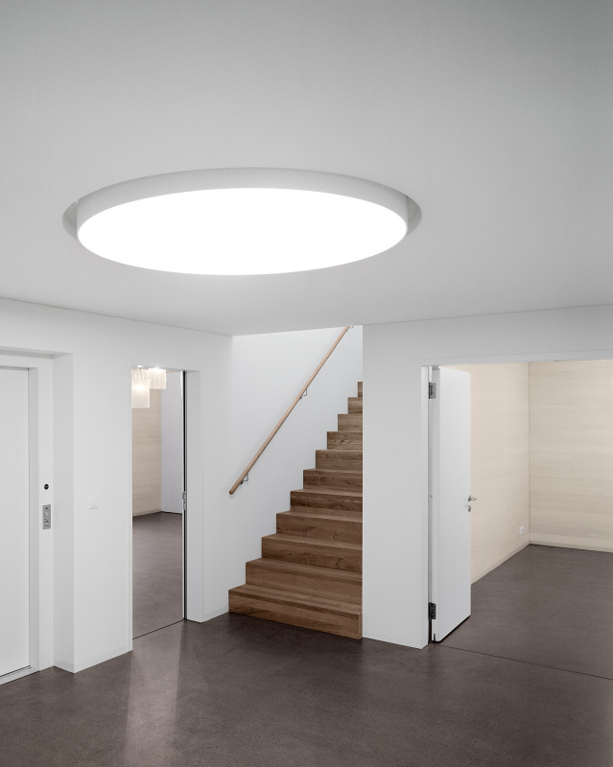
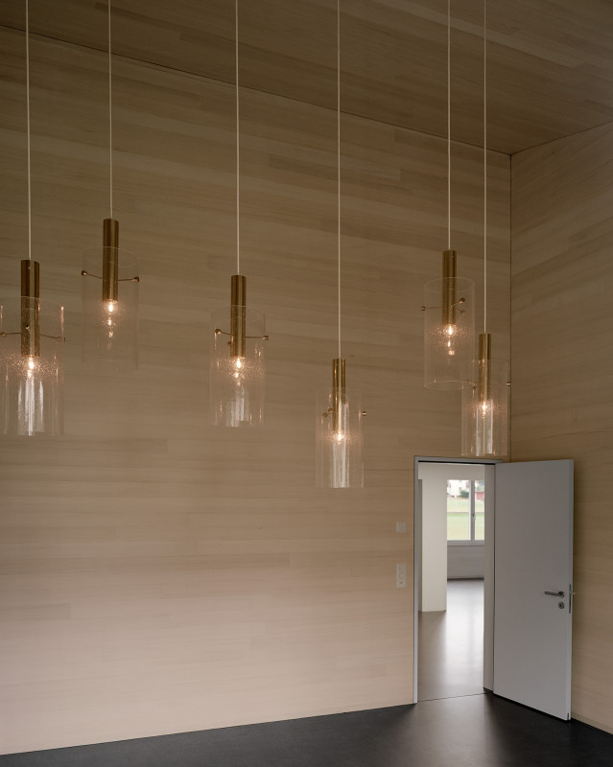
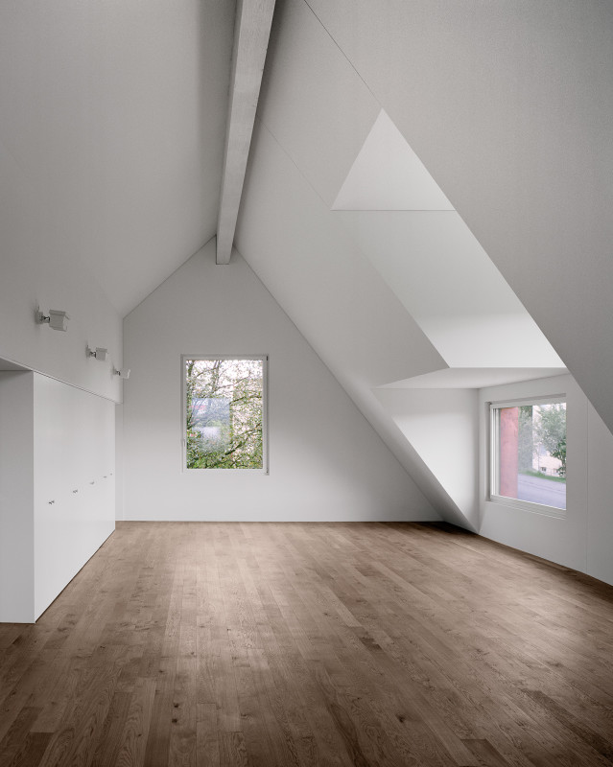
Images: Rasmus Norlander, Zürich


