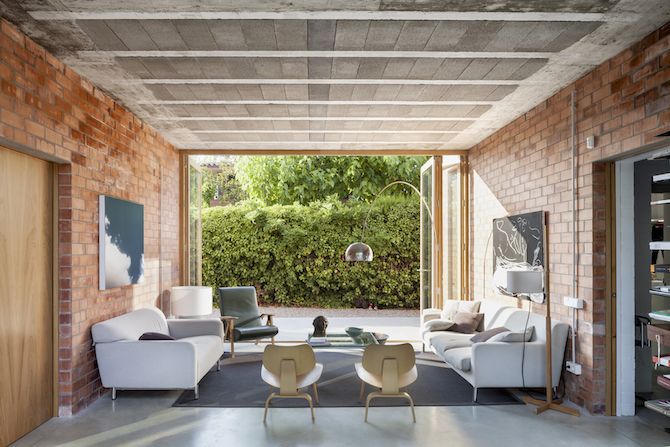Barcelona-based H Arquitectes has designed a family home in the residential area of Sant Cugat, near Barcelona, which has raw finishes such as exposed brickwork and concrete ceilings.
The house is essentially composed of three boxes aligned to the north side of the plot to make the most of the sunny south-facing garden. The first box houses the children’s area with three single bedrooms upstairs, while the second one accommodates the main living spaces. The third box contains the parents’ zone, with the bedroom at the garden level and a high ceiling studio on the first floor. The spaces created between the three boxes open directly onto the garden and can be closed off with large folding windows: the first of these serves as an entrance hall and the second acts as an open lounge area. The rooms look so light and airy, I can imagine walking around barefoot and feeling the air circulate around the open plan spaces.
One of the main goals was to achieve a close and essential relationship between the house and the garden in such a way that they both became the extension of each other. All that, without falling into the unavoidable, often out of proportion, and so recurrent large glazed panels: they wanted walls, and we also did. A house with walls in a garden for an art collectors couple.
See the full house tour on Thisispaper.
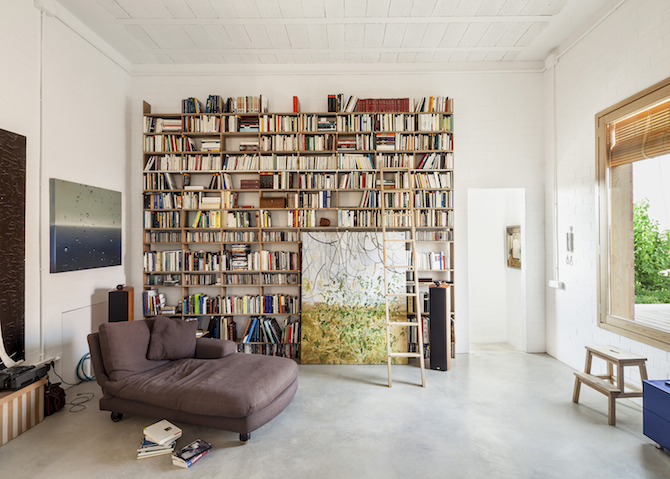
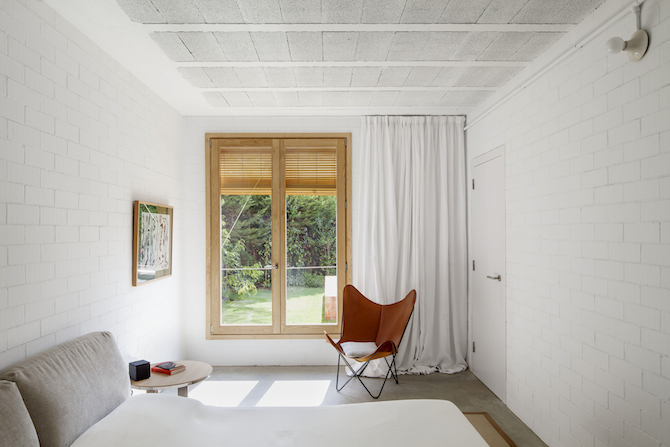
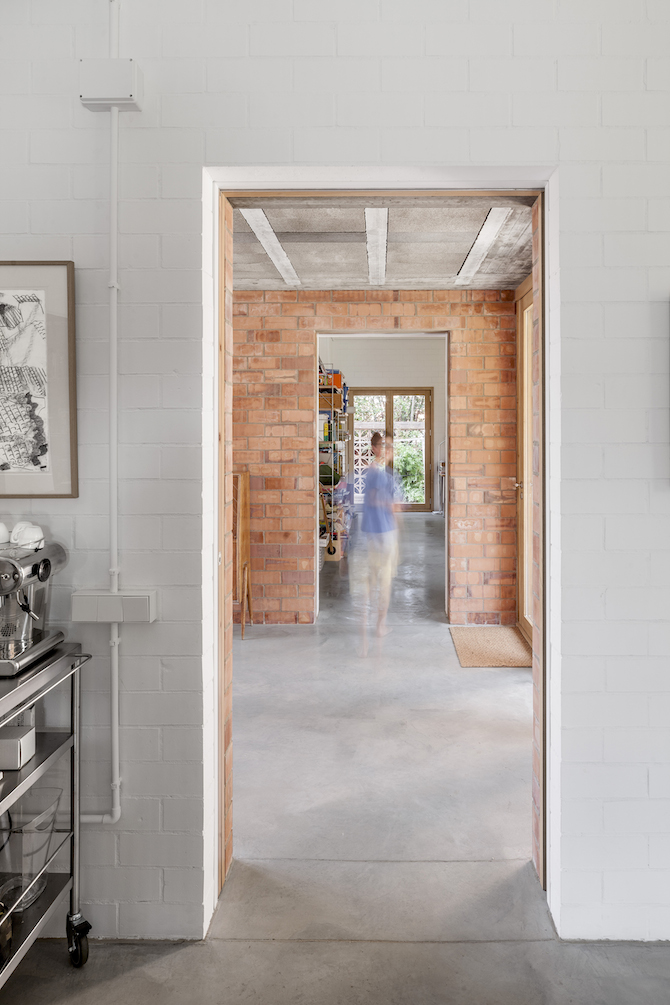
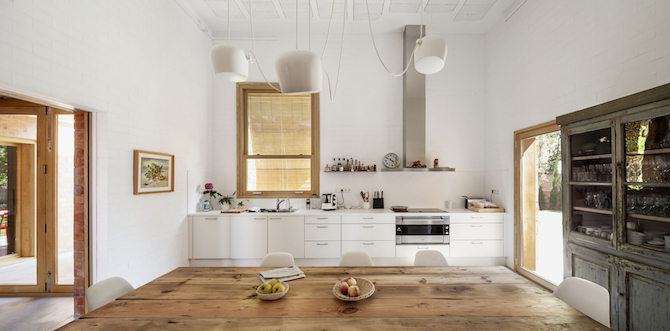
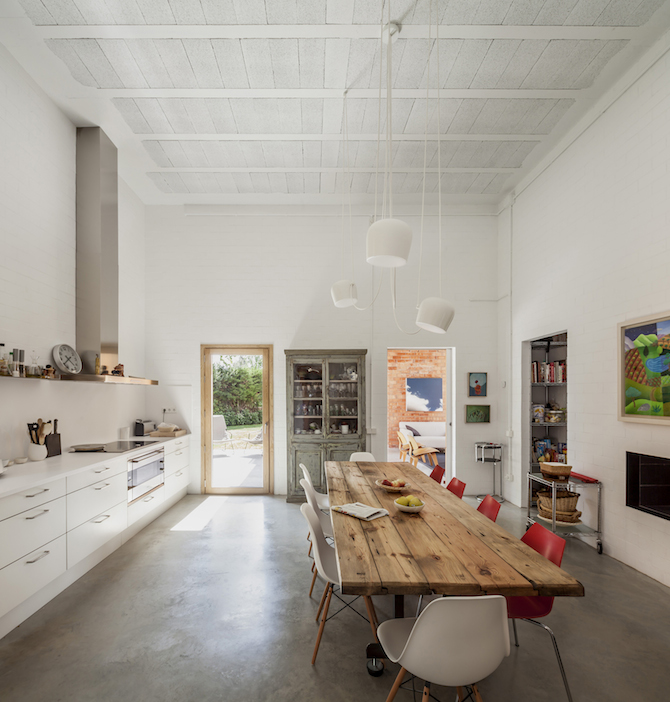
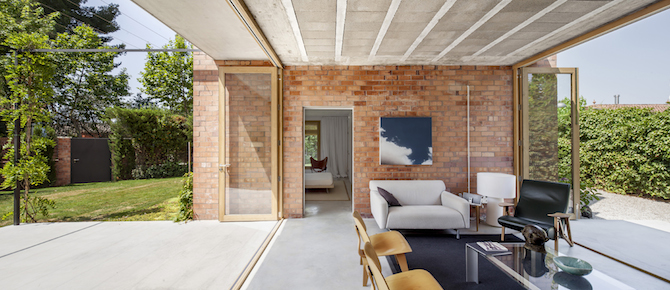
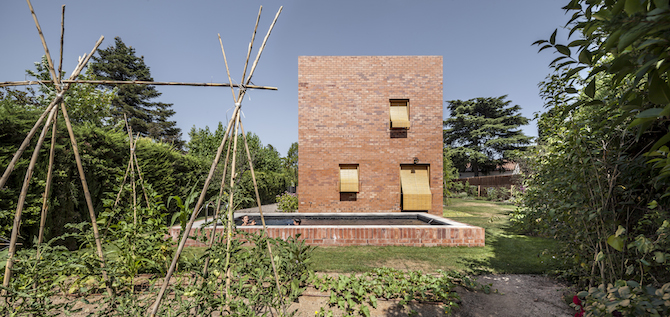
Images: H Arquitectes, via Thisispaper

