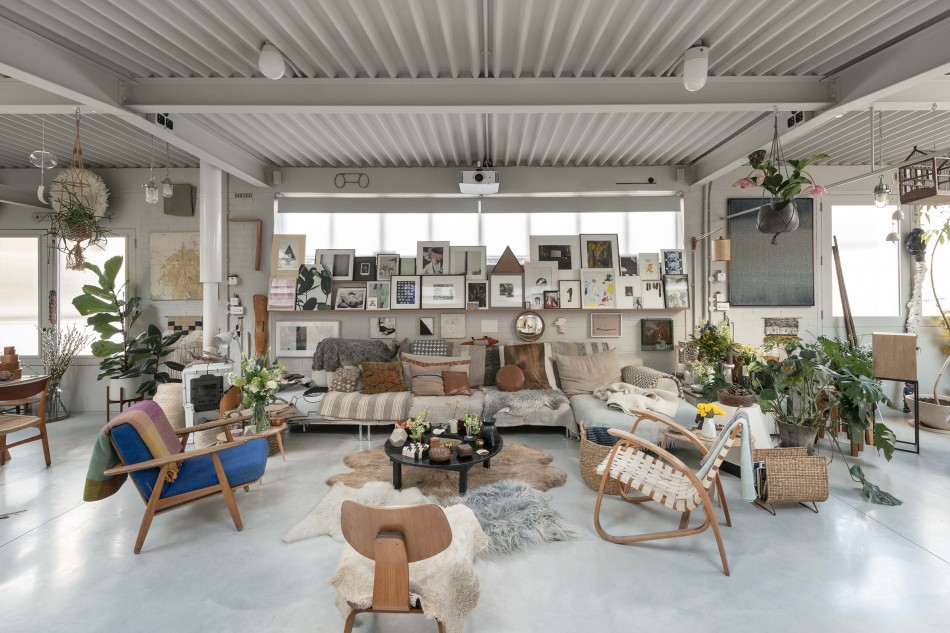Wow! This house! What a lovely collection of plants, mid-century furniture and textures. It’s a warehouse conversion designed by 6a architects in a private gated mews in central Islington, currently on The Modern House. Created for an art collector, the home is spread over two floors, with a roof terrace featuring planting by renowned landscape designer Dan Pearson (!) on top. It’s literally my dream home.
The first floor seen above is dedicated to a giant living space that is loosely divided, with a kitchen at one end and a dining area, sitting area and a bedroom at the other end (on the ground floor there are two artists’ studios). Just look at those grey polished concrete floors and all those rugs and muted toned cushions! I can imagine being curled up on that sofa with the newspaper and the wood burning stove heating away, while the rain patters on the ceiling above – it would be bliss. Or entertaining guests at that long wooden table.
There’s some lovely details too – built-in ceramic tiles by the artist Paula Rego, bronze door handles by 6a architects, cast-concrete worktops and fossilised stone salvaged from Heathrow Airport! If only I had £4 million… anyone want to go halves?!
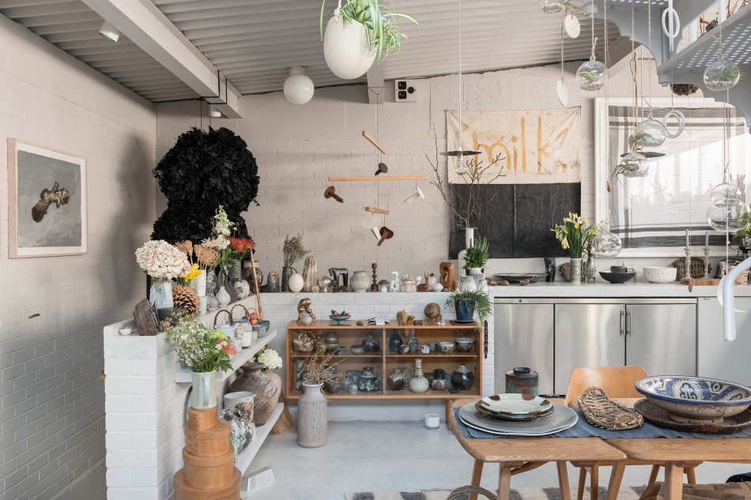
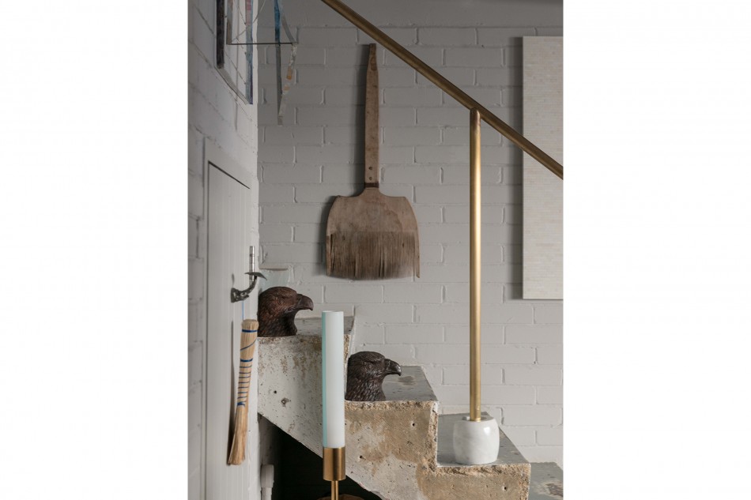
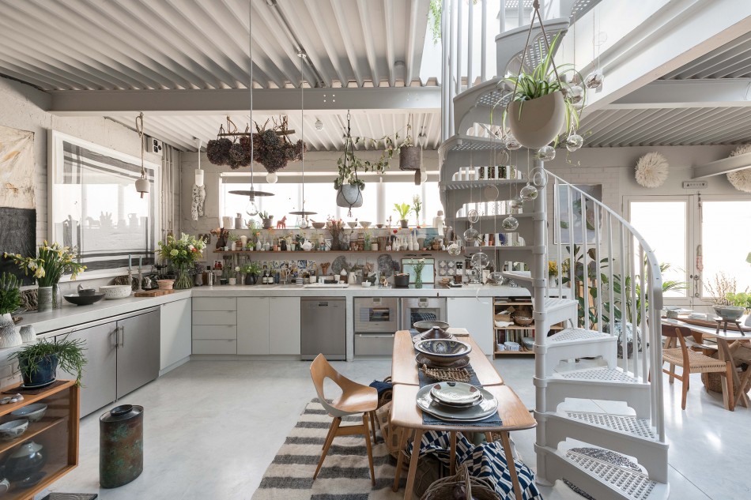
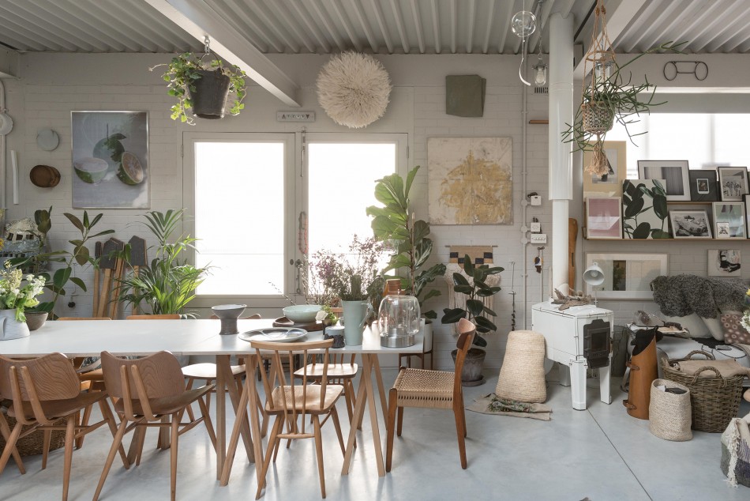
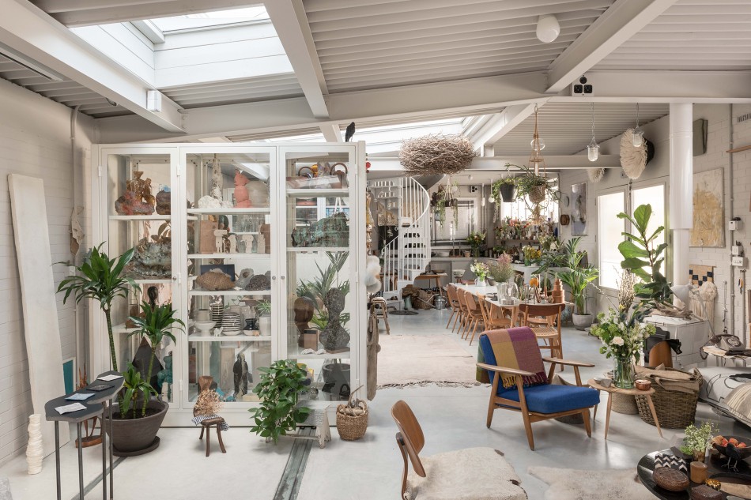
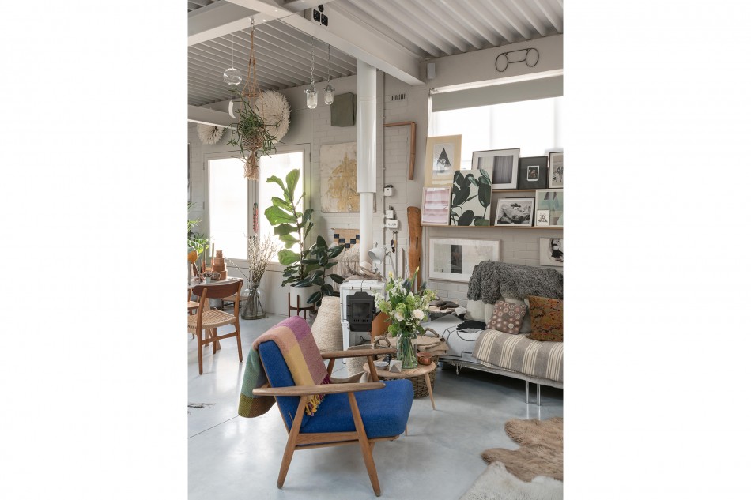
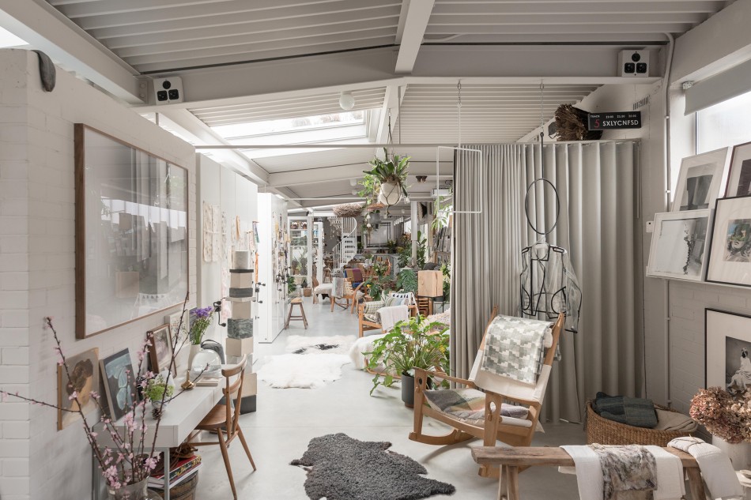
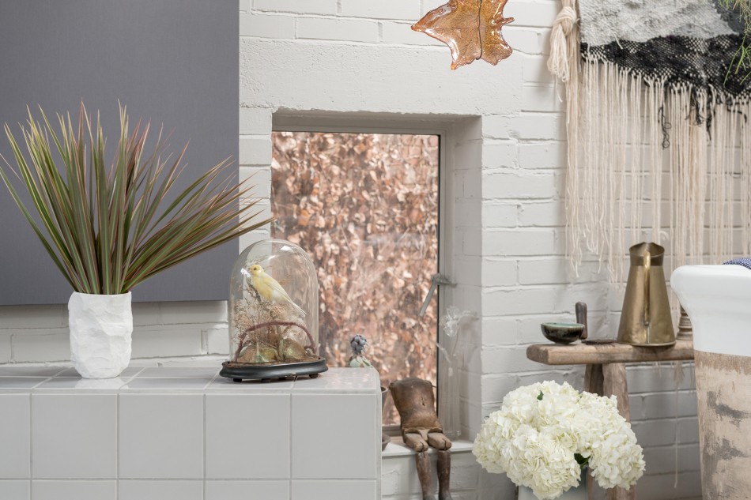
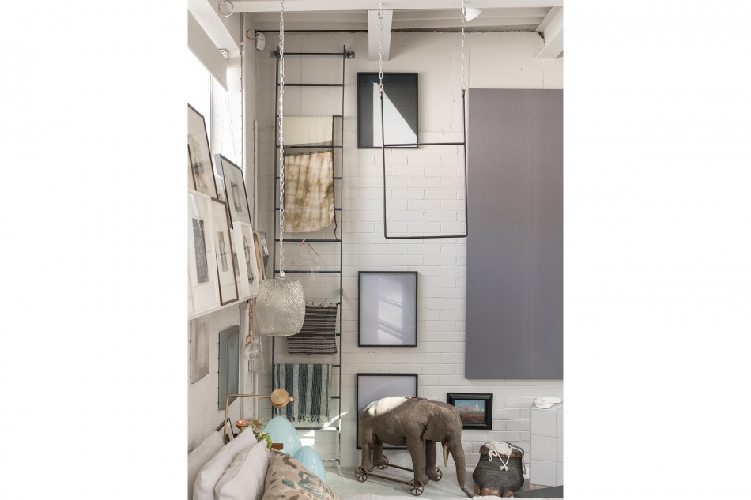
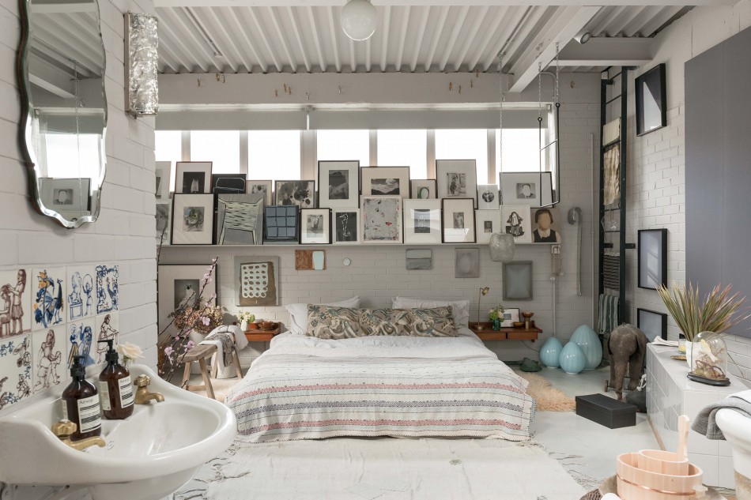
All images: The Modern House

