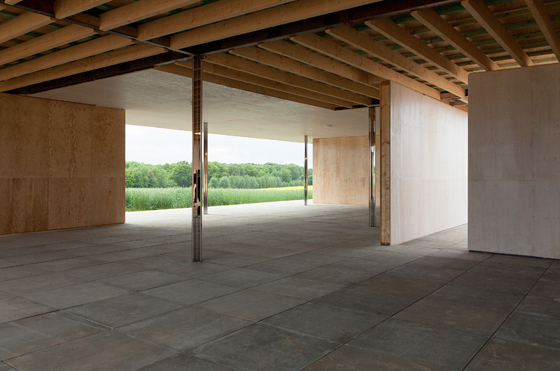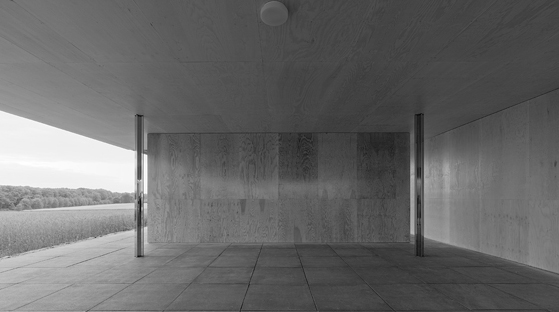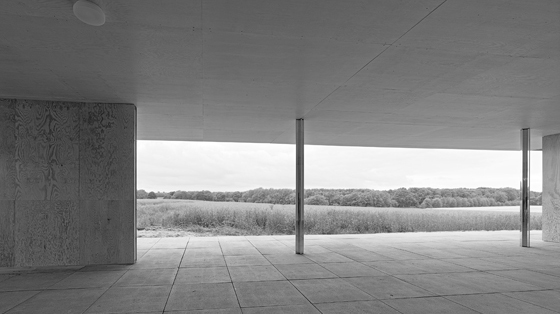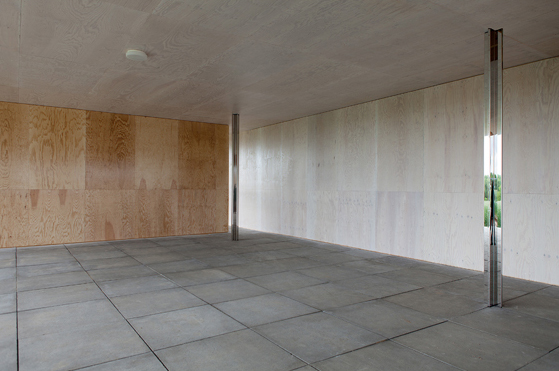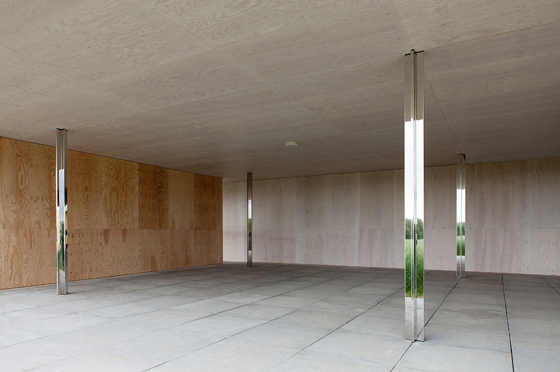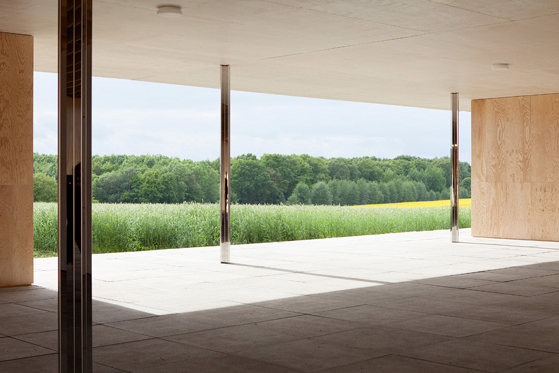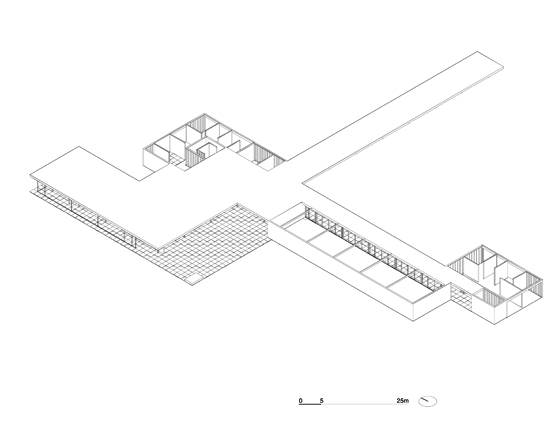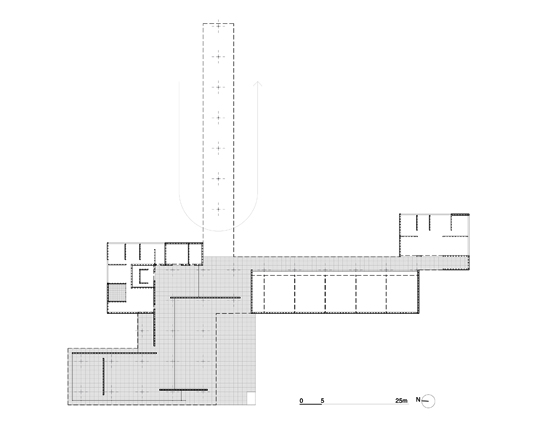Ghent-based architects Robbrecht & Daem has created a full-size model of a 1930s design by Mies van der Rohe in Krefeld, Germany.
The area already houses two villas by van der Rohe, Haus Esters and Haus Lange, which date from 1927-1930. The temporary pavilion is based on an unbuilt design for a golf course clubhouse which was discovered by art historian Christiane Lange during research into the Mies van der Rohe Archive at the Museum of Modern Art in New York. The unique archive material for the clubhouse included sketched plans and perspectives, that Robbrecht en Daem interpreted to distill the essence of van der Rohe’s architecture.
Sited on the original location of the project, in the rolling countryside of Krefeld, the 84 x 87 metre installation is built primarily of wood. Robbrecht en Daem has interpreted van der Rohe’s sketches as a large wooden roof surface with a canopy, along with several freestanding walls and a floor that flows from the inside to the outside. The space is only interrupted by several chrome, cross-shaped columns, that reference other experiments with the plan libre, such as the Barcelona Pavilion or Villa Tugendhat.
Robbrecht en Daem said: “Along with the Esters villa and the Lange villa, known for their brick volumes and their open, yet classical plan, the clubhouse would have served as the perfect illustration for the evolution that Mies brought to Modernism.
“Just like an ancient ruin, the pavilion takes the viewer one step closer to the spirit and mood that Mies had in mind, while leaving a great deal to the imagination.”
The installation is open from May 7- October 31, 2013.
Images: Marc De Blieck © Robbrecht en Daem architecten


