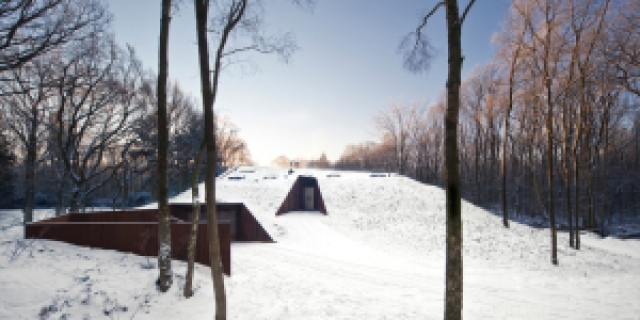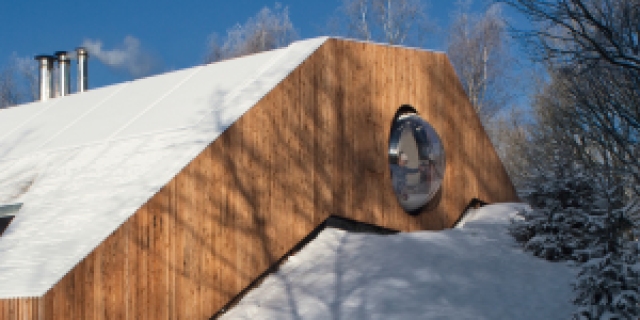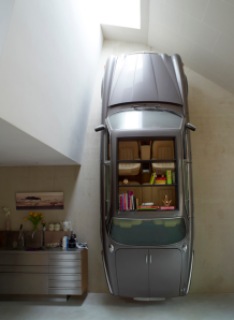Dutch mountain is an underground house embedded in an artificial hill within a forest by Amsterdam design studio Denieuwegeneratie. The burying of the house simultaneously minimises the disturbance to the surrounding landscape, whilst also insulating the northern walls in the winter months. On the opposite side, the structure has been opened up with a wooden-framed glass facade, making the most of the southern light. The lark wood canopy regulates sunshine throughout the seasons, allowing for a split-level terrace at the ground floor. As explained by the architects; “The house is bold and unpredictable: an experiment in sustainable strategies in concept, structure, material and technical installations. A house that blends quietly in its surroundings, but stands out with spatial surprises.” I was as intrigued by the sustainable strategies of the architecture as the unusual interior decoration by the owners, especially that car bookshelf!
Images: denieuwegeneratie











