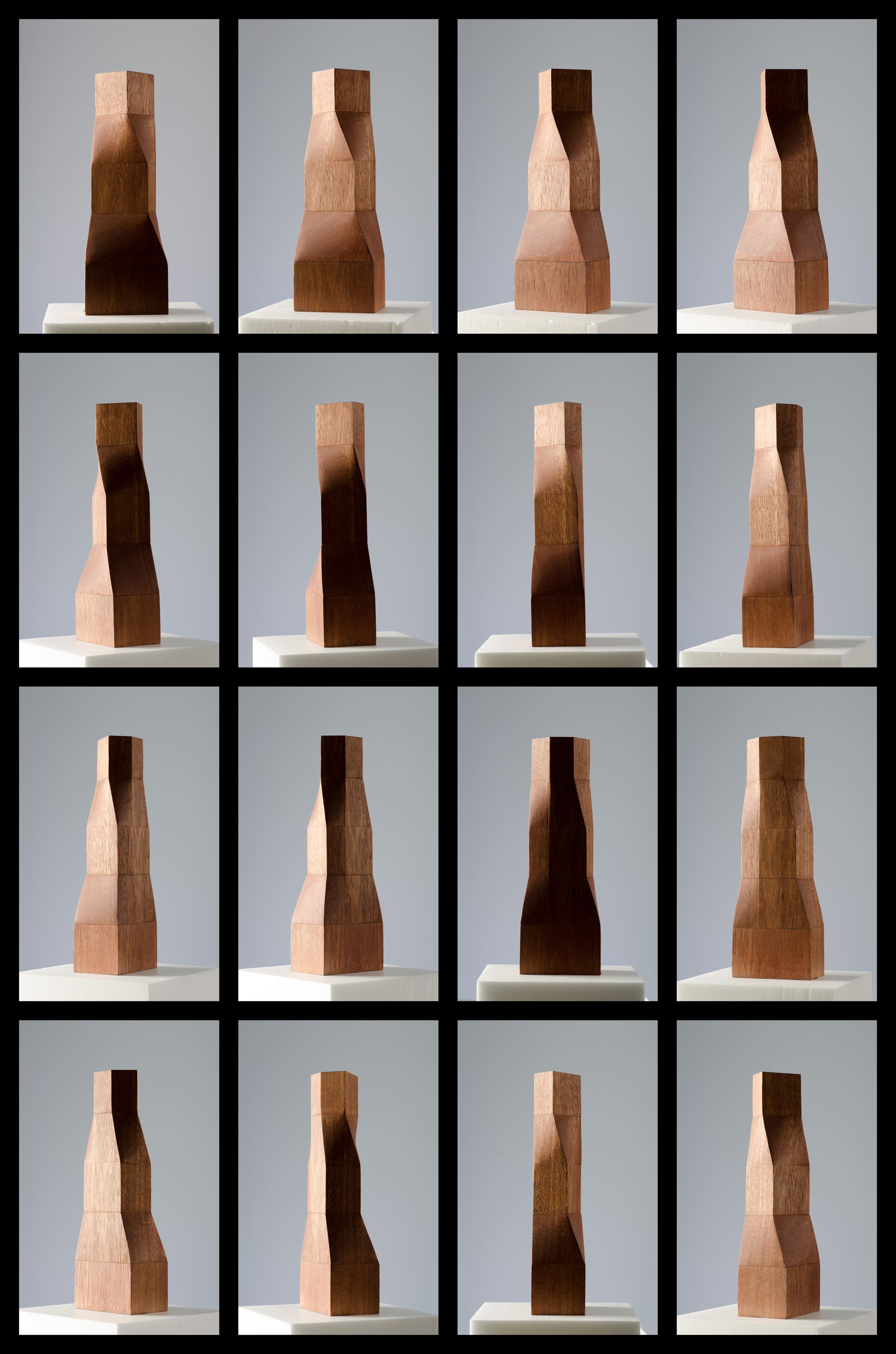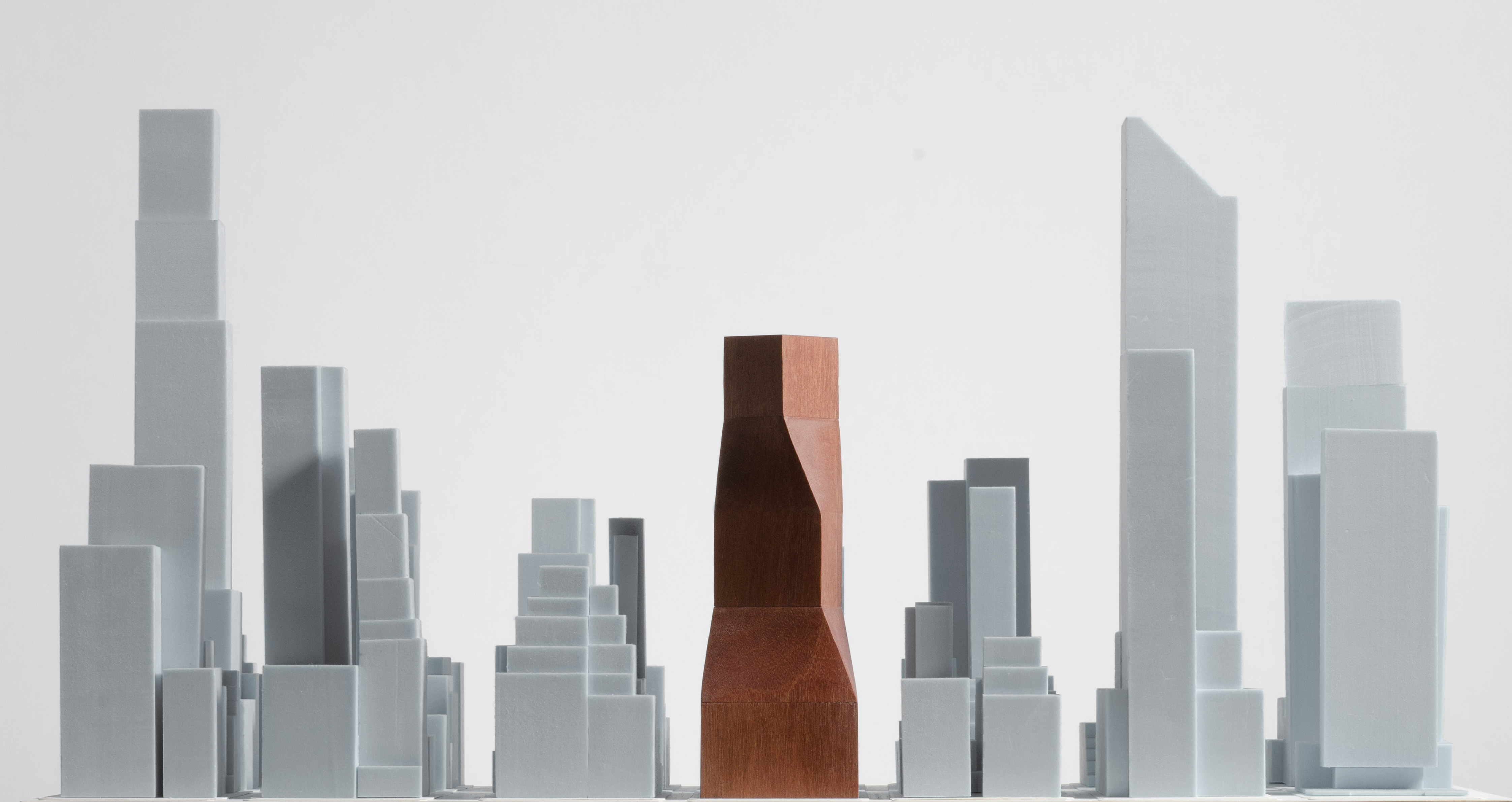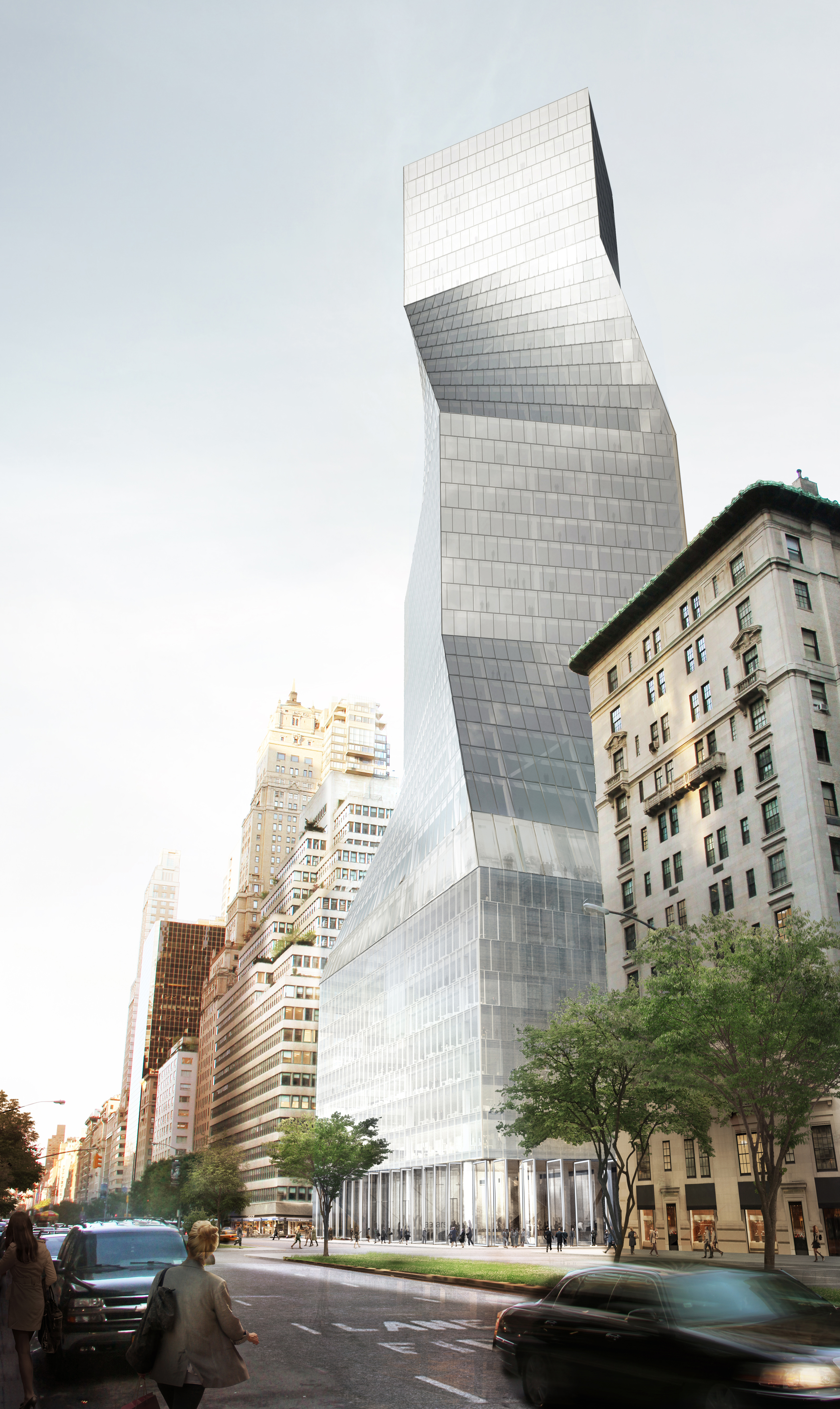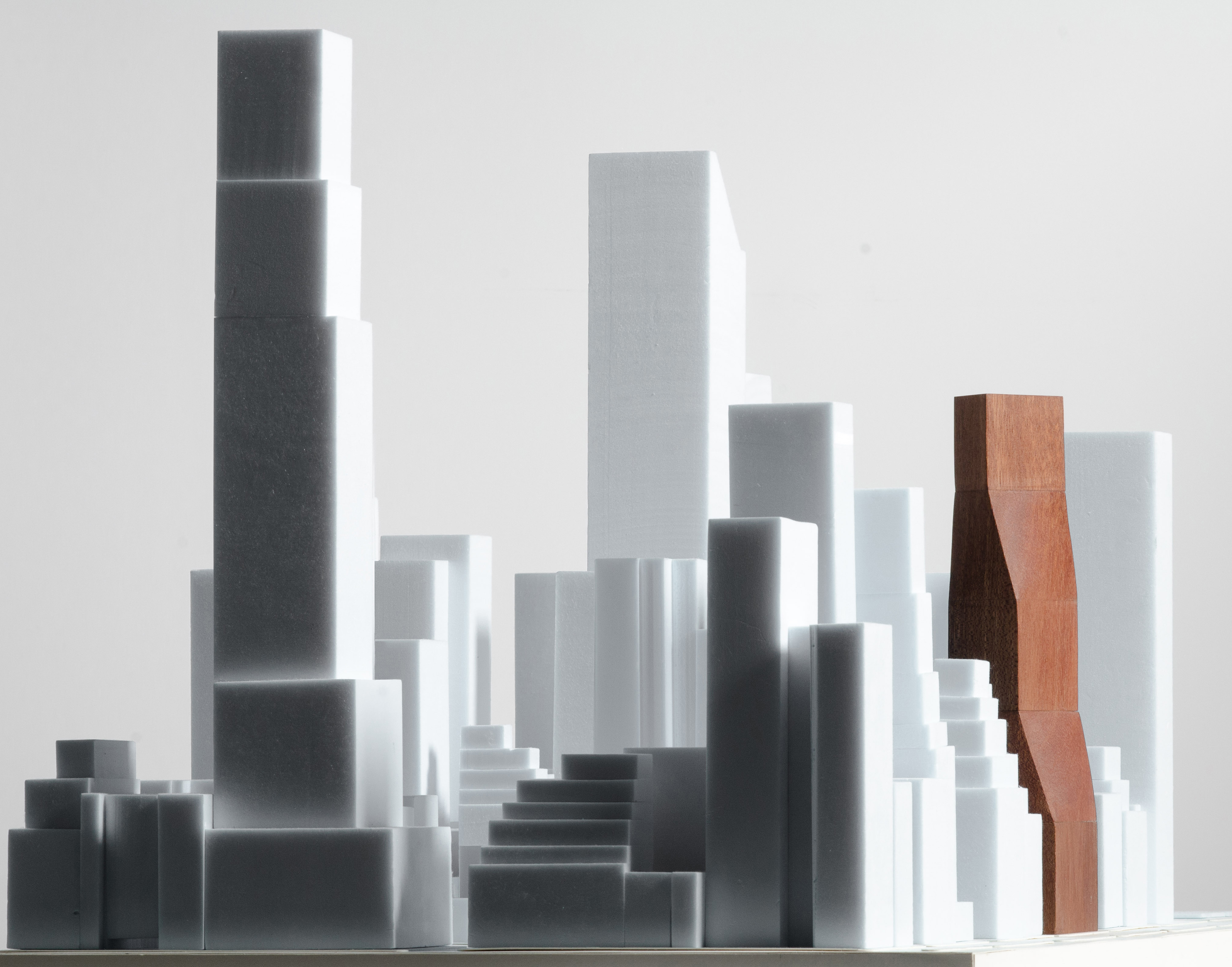OMA has unveiled images of it’s entry for the 425 Park Avenue competition, organised by New York City developer L&L Holding Co, to replace an existing 1957 building in the heart of Manhattan.
OMA said: “[our building] proposes a stack of three cubes—the lower one a full solid block on Park Avenue, the smallest on top, rotated 45 degrees vis a vis the Manhattan grid, oriented beyond its mere location in a sweep from midtown to Central Park.
“The three cubes are connected by curved planes to create a subtle alternation of flat and three dimensional planes, each reflecting sky and city in their own way.
“The shape is at the same time highly artistic and highly efficient, a diagram of maximum beauty and maximum rentability, combined in a single, Brancusi-like shape.”
The competition included entries from Ateliers Jean Nouvel, Herzog & de Meuron, Renzo Piano Building Workshop, Richard Meier, Rogers Stirk Harbour + Partners and Zaha Hadid Architects. The competition was won by Foster + Partners in the end.
All images: copyright OMA












