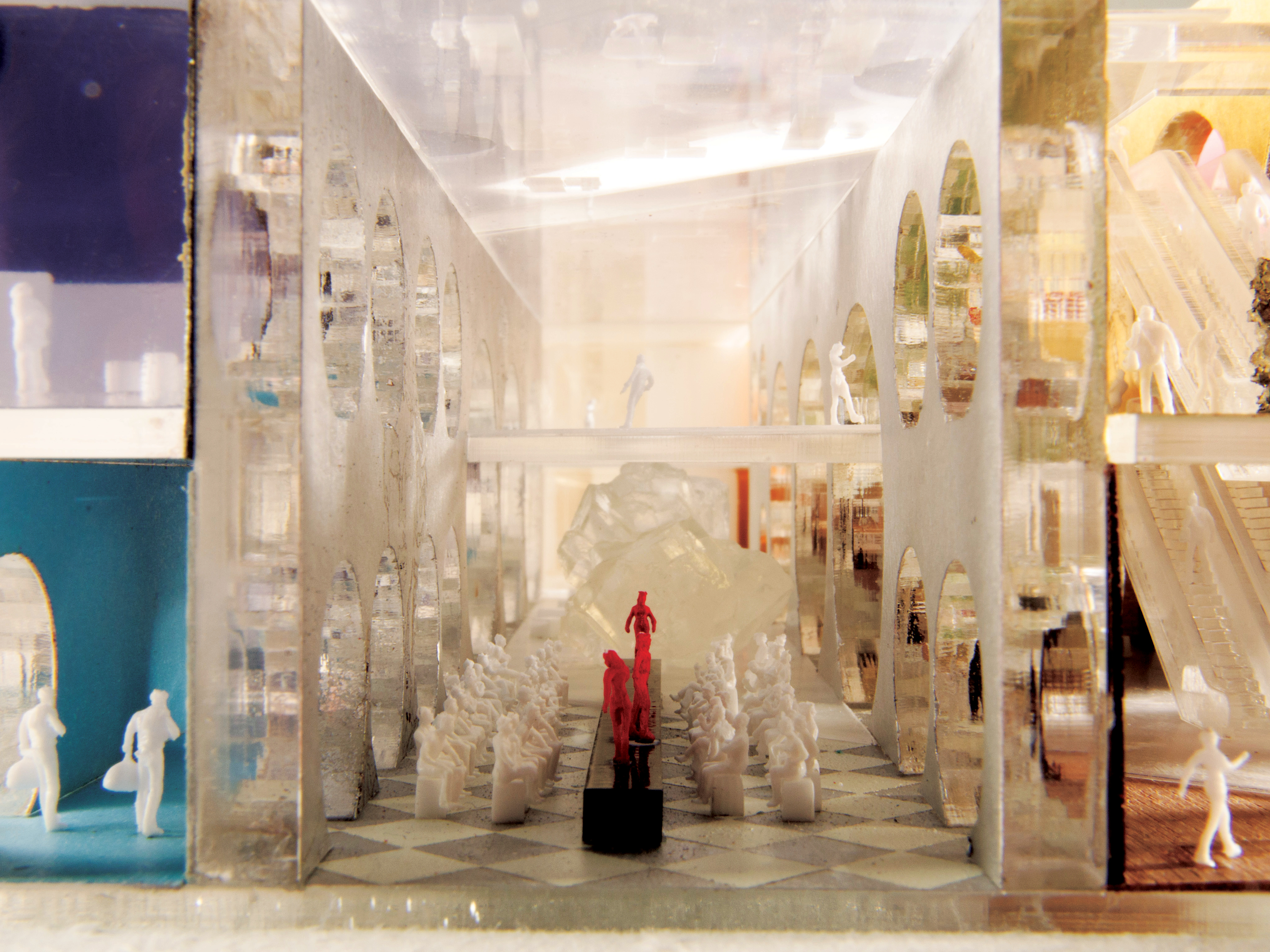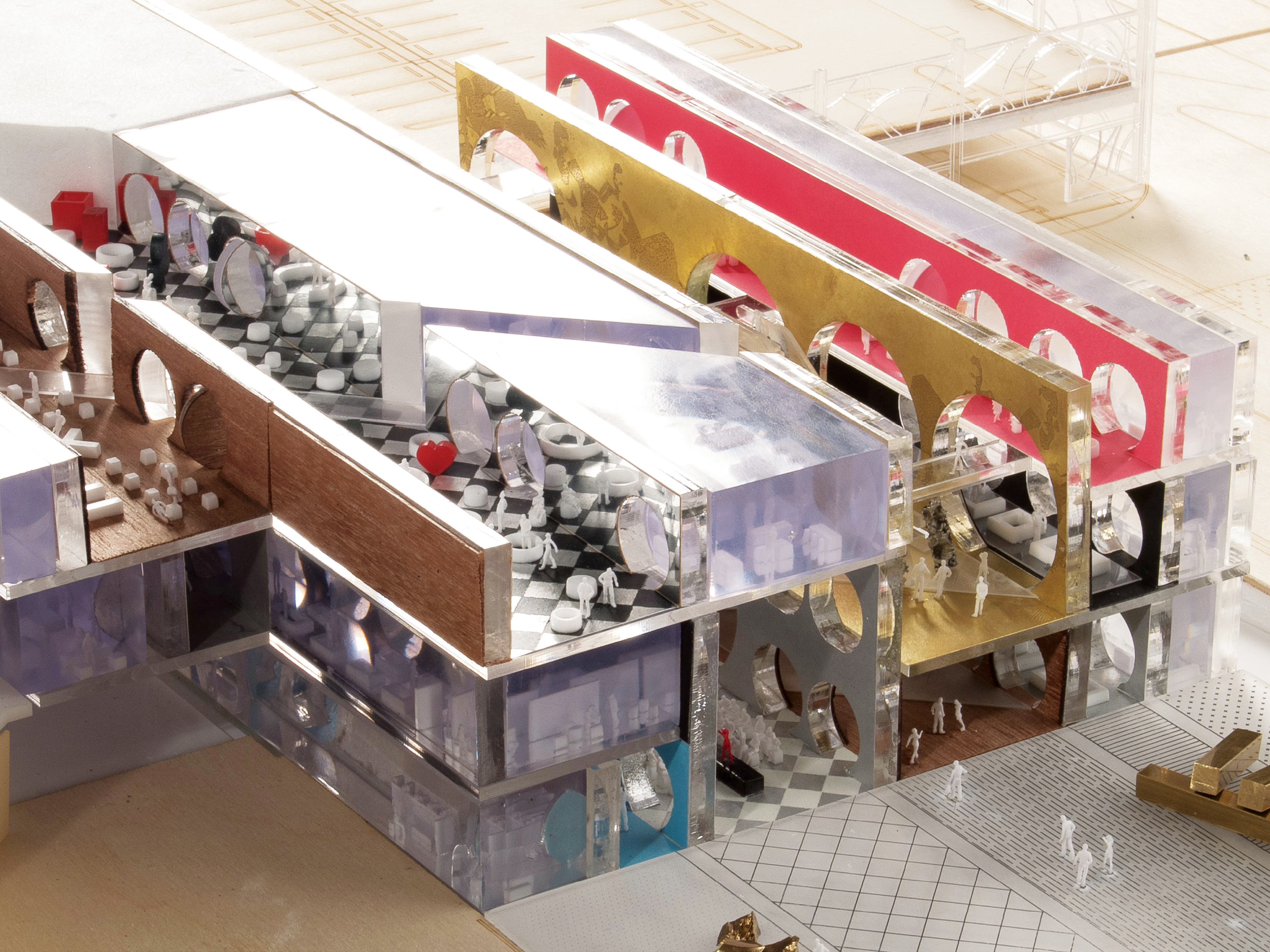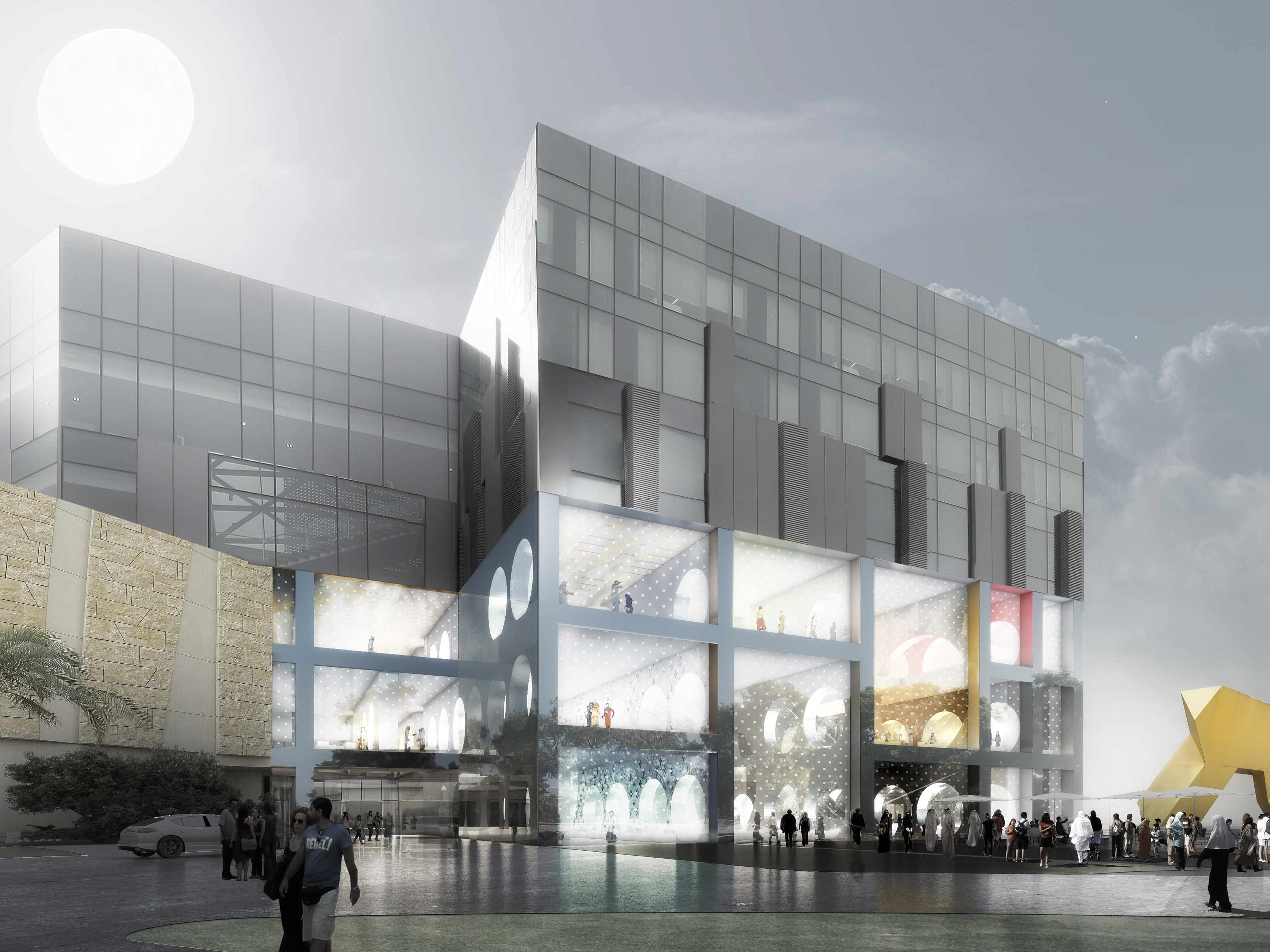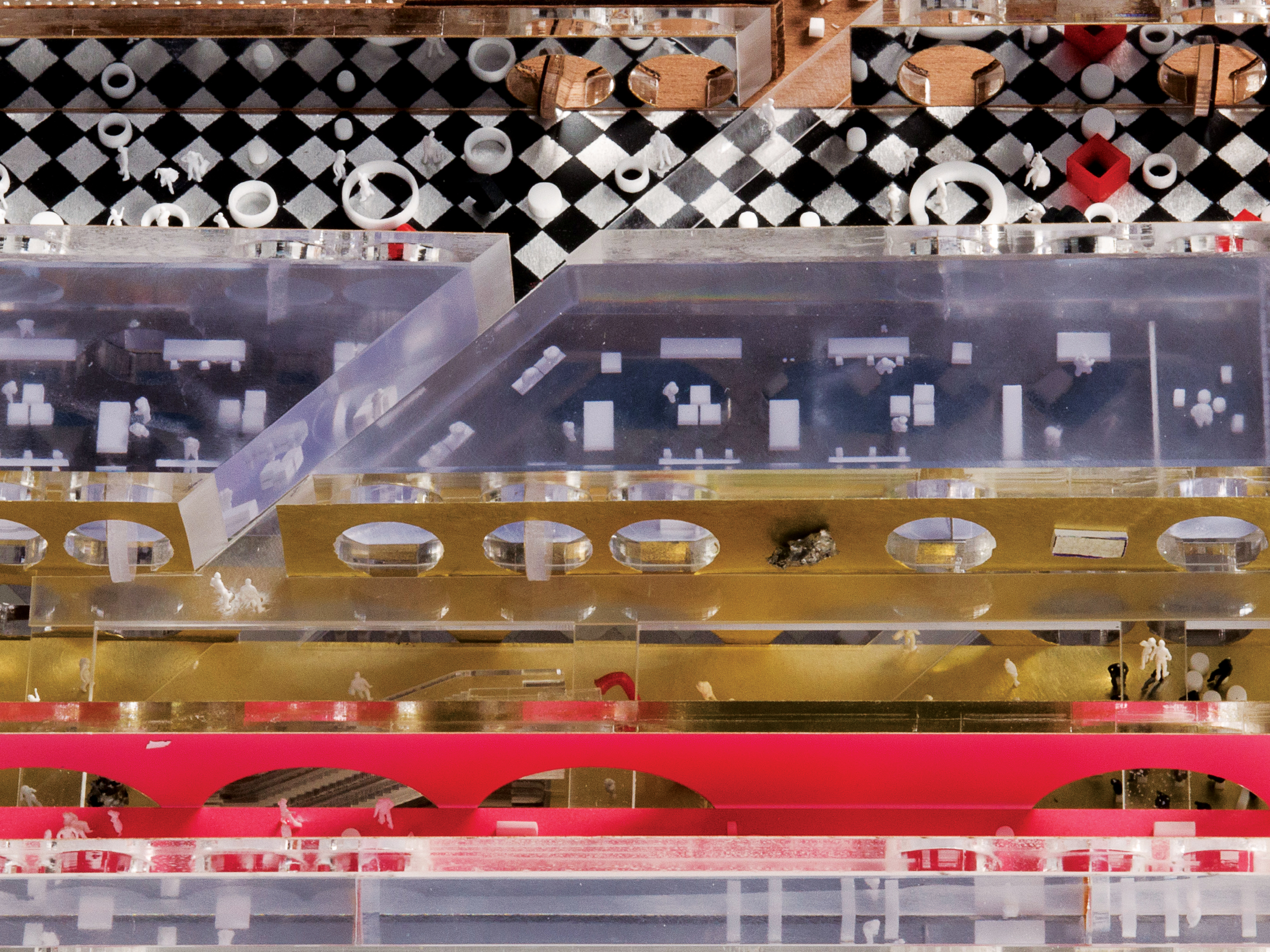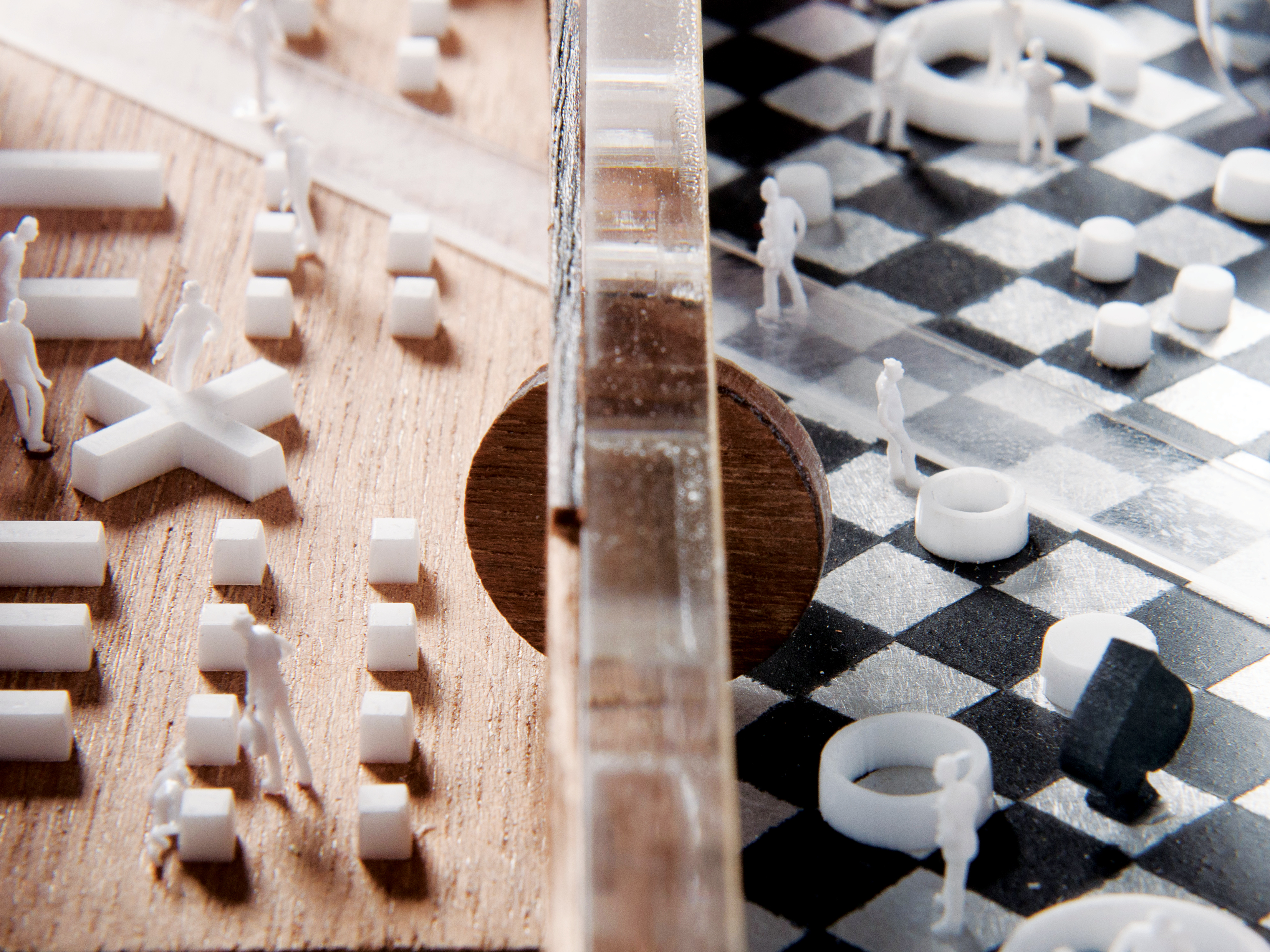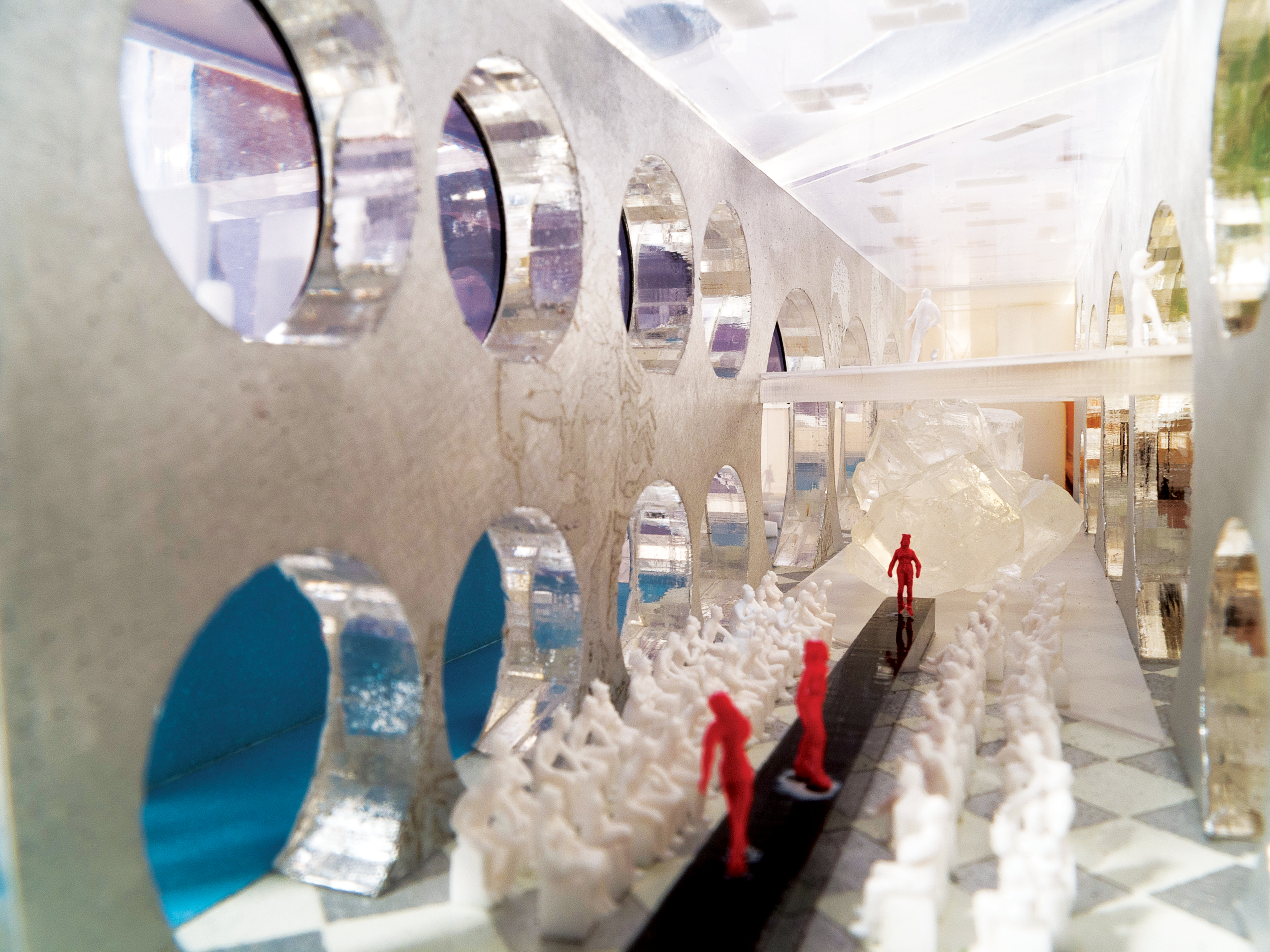OMA has certainly been busy, with a new tower in Shenzhen and proposals for Park Avenue in New York. Now they have unveiled plans for a new colourful department store in Kuwait.
The Exhibition Hall comprises around 9,400 sq m shopping space across three floors in the existing 360° Mall in Kuwait City. The project also includes a flexible retail space for cultural programmes, events, exhibitions and installations.
The Exhibition Hall is arranged into a series of galleries, much like the long passages of a traditional Souk. Retail spaces will naturally lit by a new translucent facade.
The shopping units feature circular apertures to offer views across the department store.
OMA said: “The Exhibition Hall, as both department store and public event space, aims to re-establish the historic Kuwaiti connection between culture and commerce to form a contemporary public forum for the city.”
“The Exhibition Hall continues OMA longstanding interest in inventing new possibilities for retail spaces.”
Construction is due to start in early 2014, with completion due later in the year.
All images courtesy OMA


