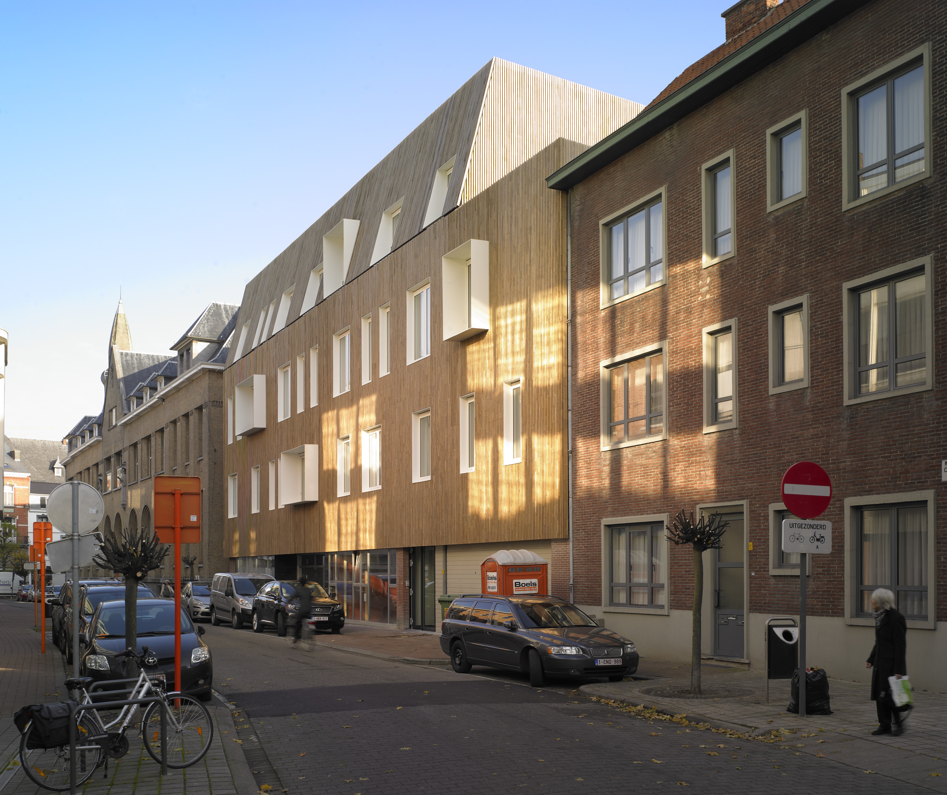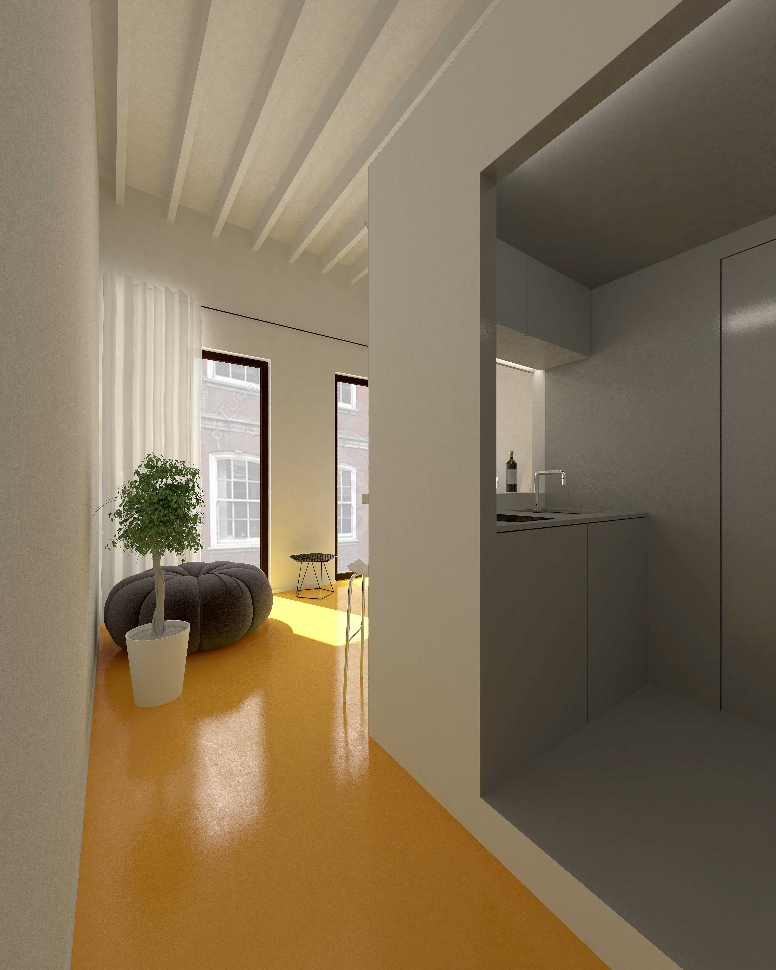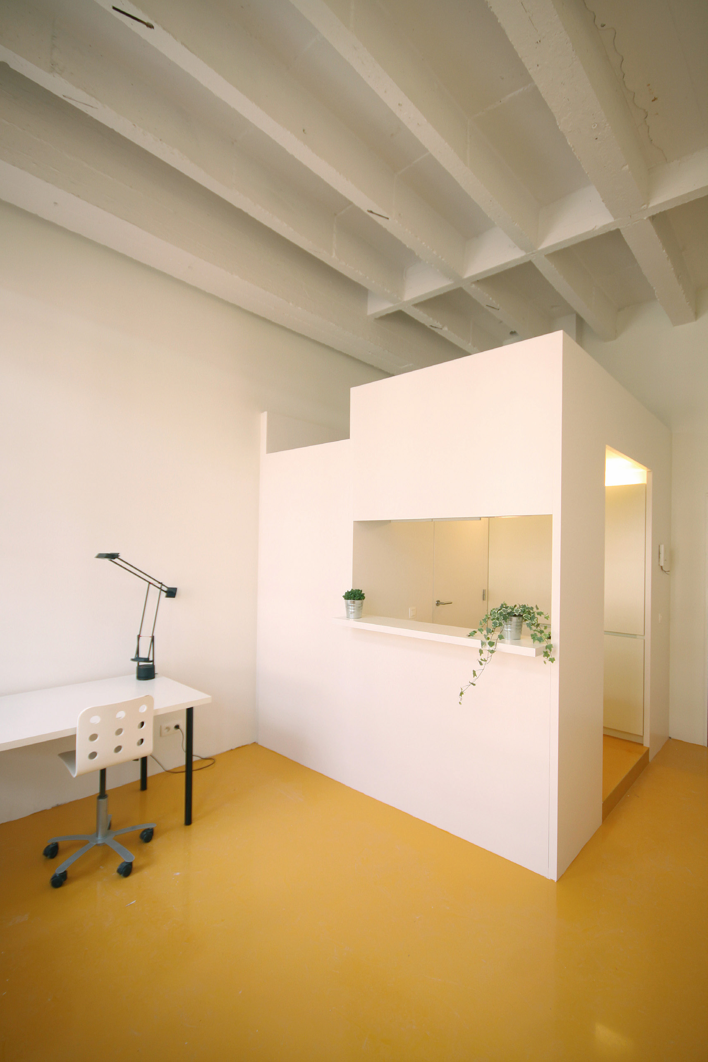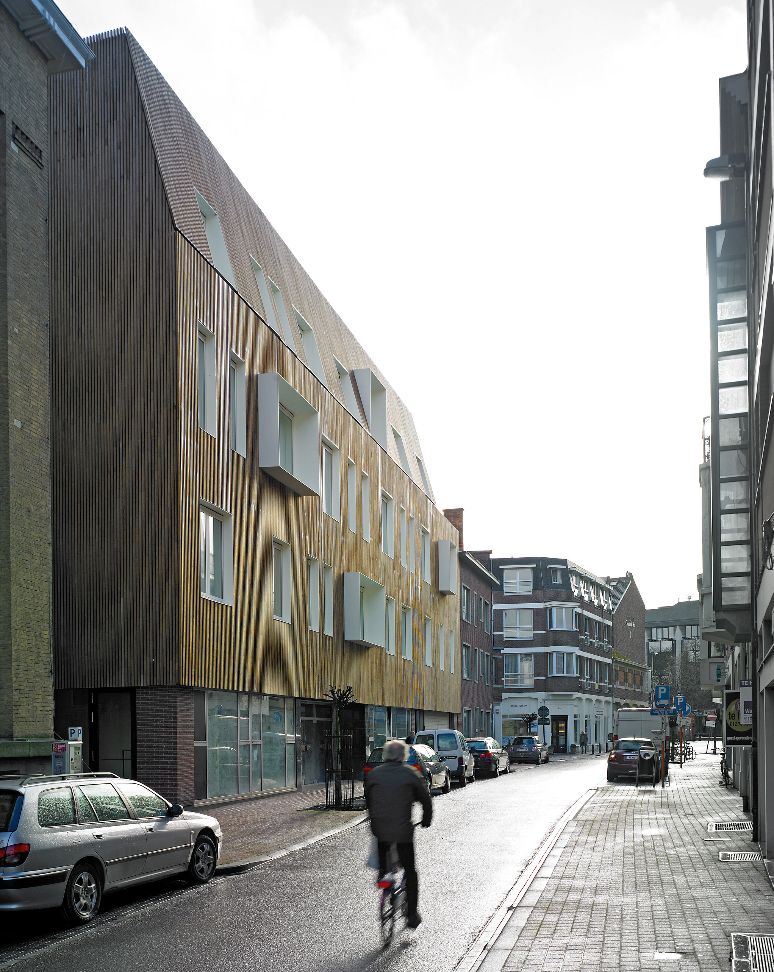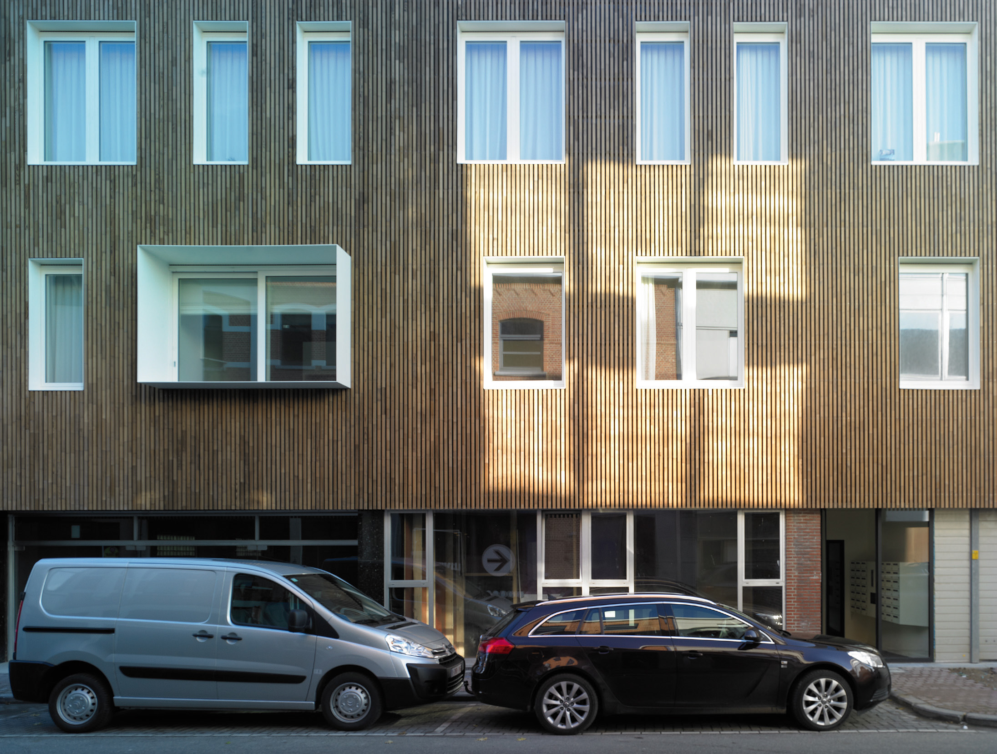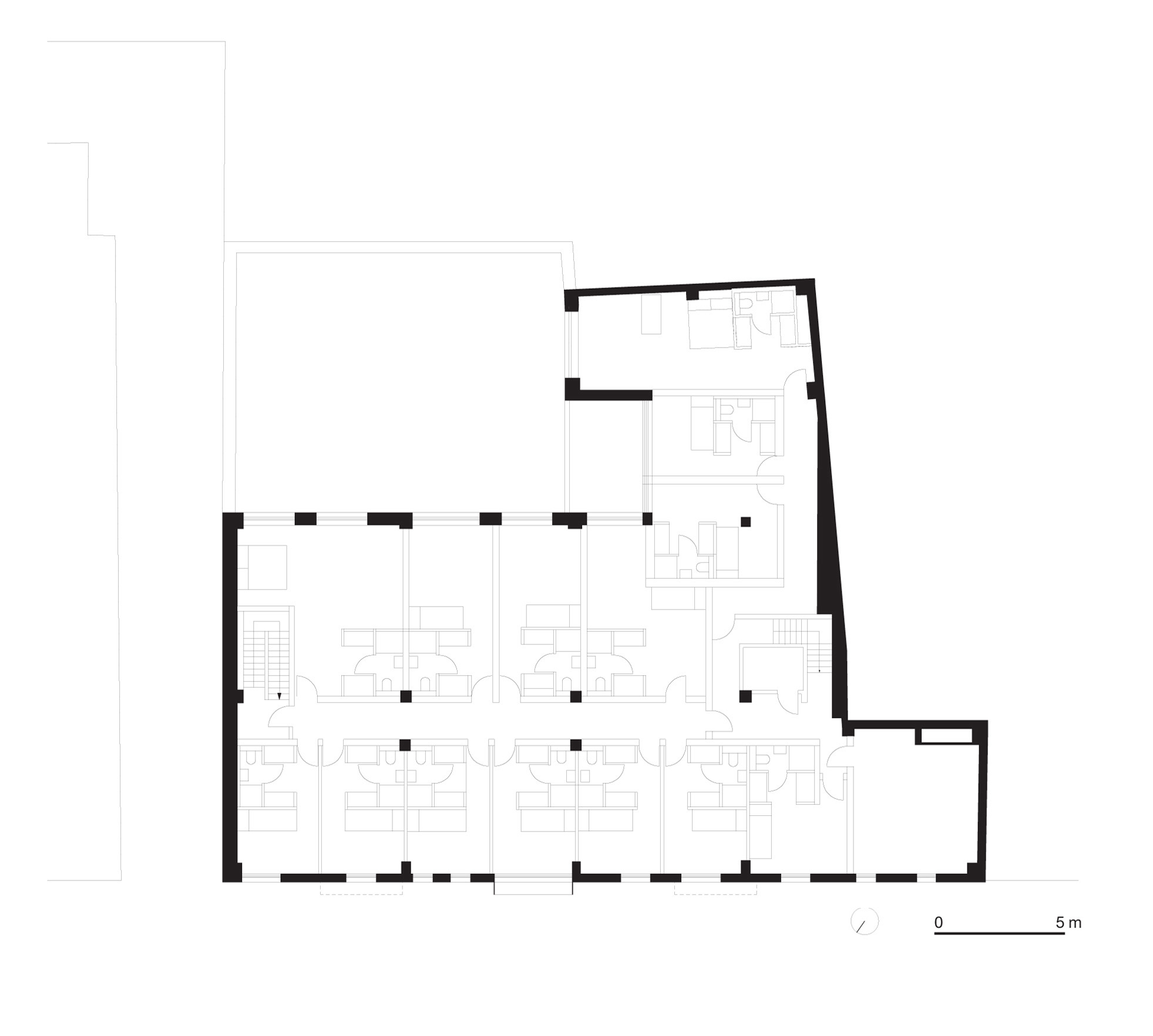Belgium-based a2o architecten has converted a vacant building on the Cellebroedersstraat in Hasselt, Belgium into student accommodation and a shop on the ground floor.
The former shop has been transformed with new wooden cladding that extends to the mono-pitched roof and framed white windows.
The floors have been divided into student accommodation units and the rooms are separated by light walls. Each room has a removable unit containing a kitchen, shower, and toilet as well as a space to sleep on a small upper level.
a2o architecten said: “Our approach in this case was more like a performance in town. Over a period of three months, the building was stripped and given a new dress. The temporariness of the performance was underlined by the materials used: a wooden facade, light walls, et cetera. Whereas one would expect that this approach is only possible inside, this project shows that it can also intelligently be applied to the outer shell.”


