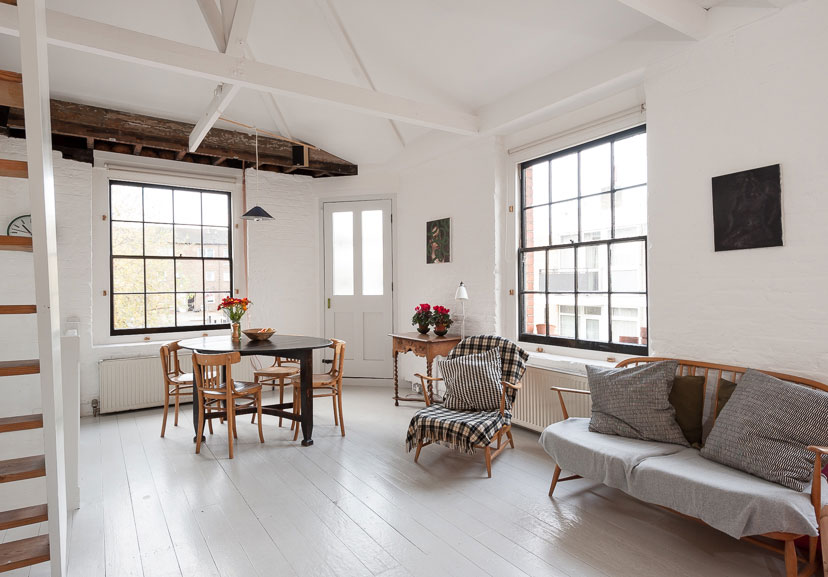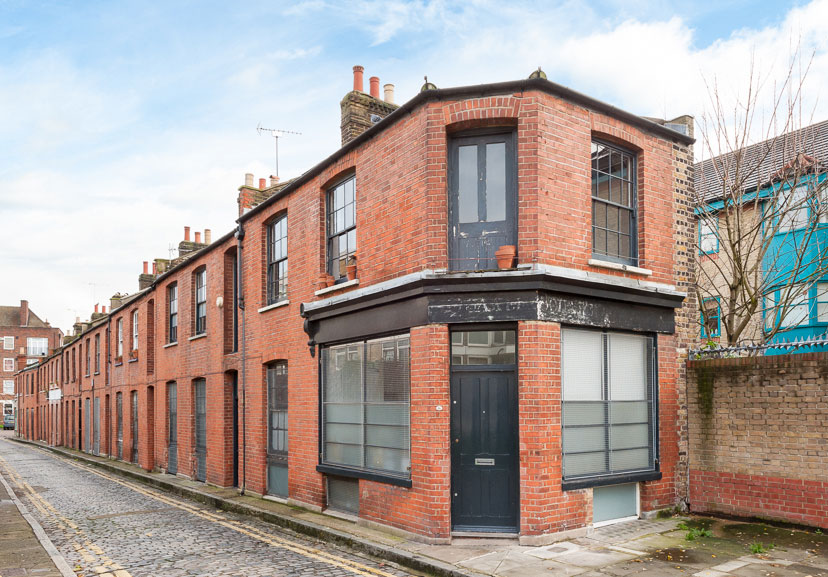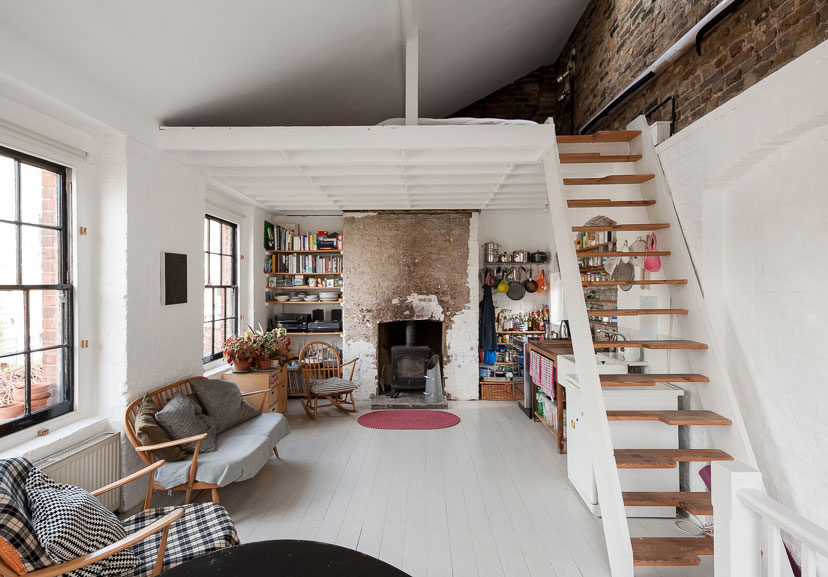With these cold, damp nights, and feeling a little sluggish after the festive period, all I seem to want to do is hibernate inside. Sometimes I wish I had a warm log fire to cosy up in front of, so when I saw this old converted Victorian joiner’s workshop on one of my favourite websites to look for dream homes, The Modern House, I knew I had to share it. Tucked away on a cobbled street off London’s Brick Lane, this two-bedroom home is spread over four levels. The ground floor contains an lovely light open-plan studio, which would make the perfect workspace. Steps lead down to a bedroom with en-suite shower room on the lower floor. The main living space is on the first floor, with an open kitchen, wood fire and a paddle staircase to the second bedroom on the mezzanine. I love the painted floorboards, aged fireplace and Ercol furniture. The painted white beams and large sash windows on two sides make it a really light and bright living space. The house is currently owned by an artist and is for sale on The Modern House.
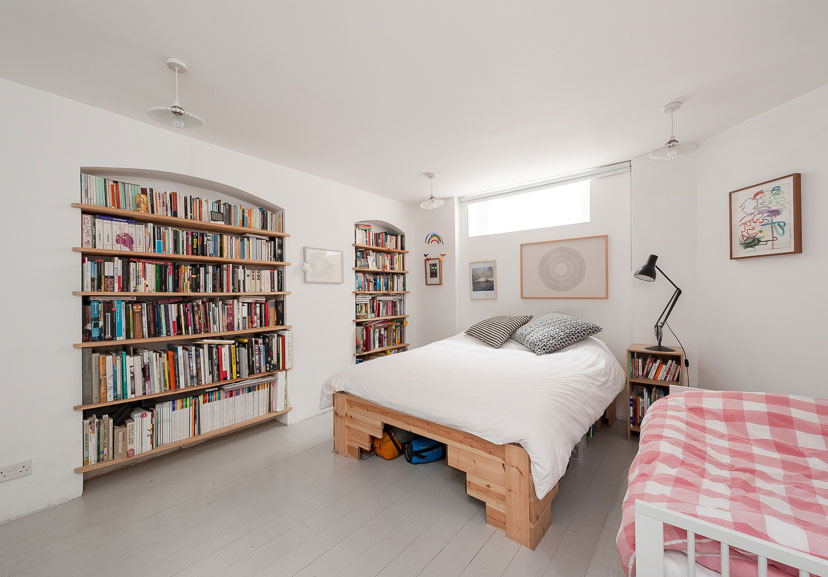
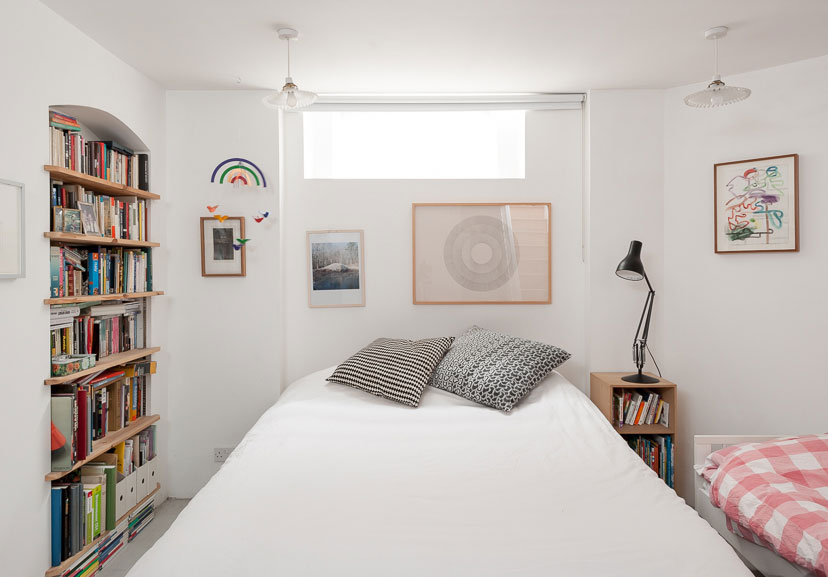
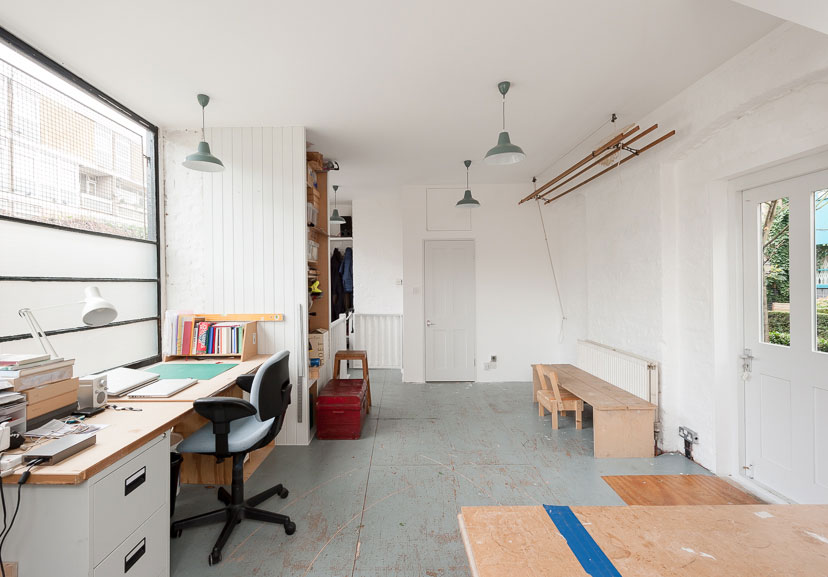
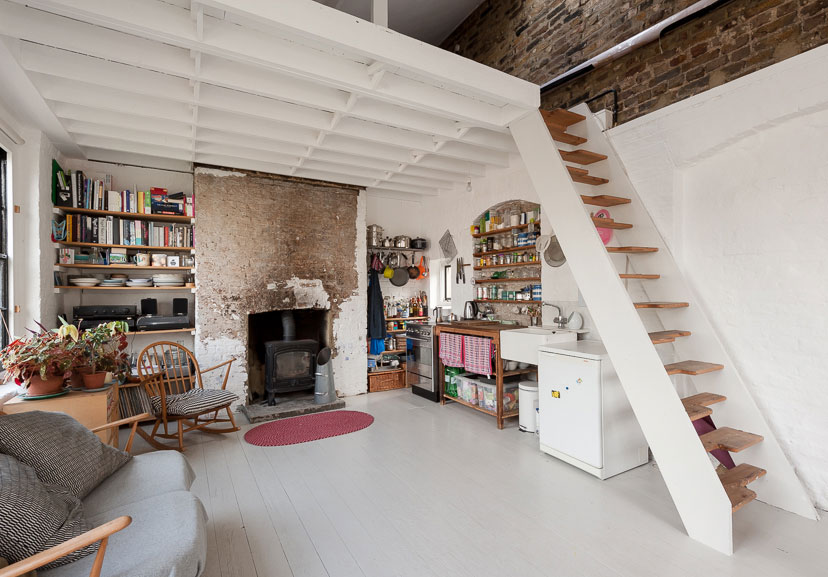
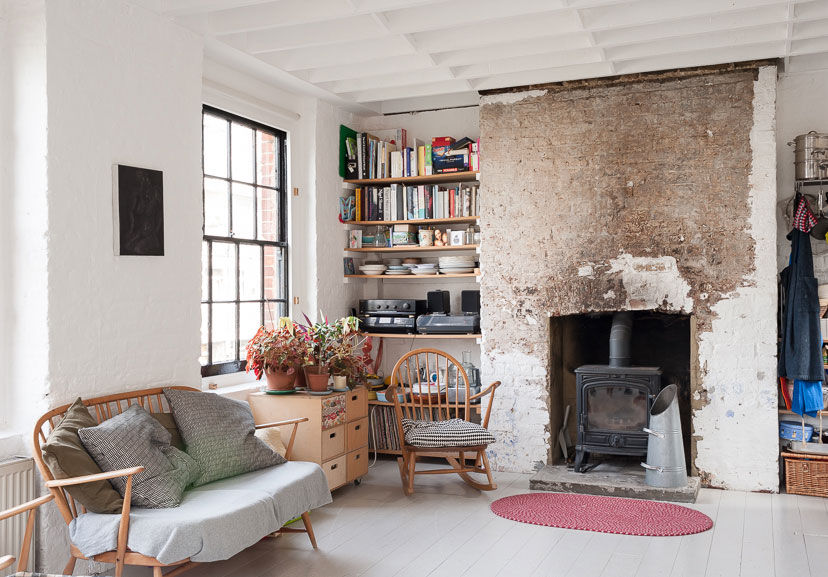
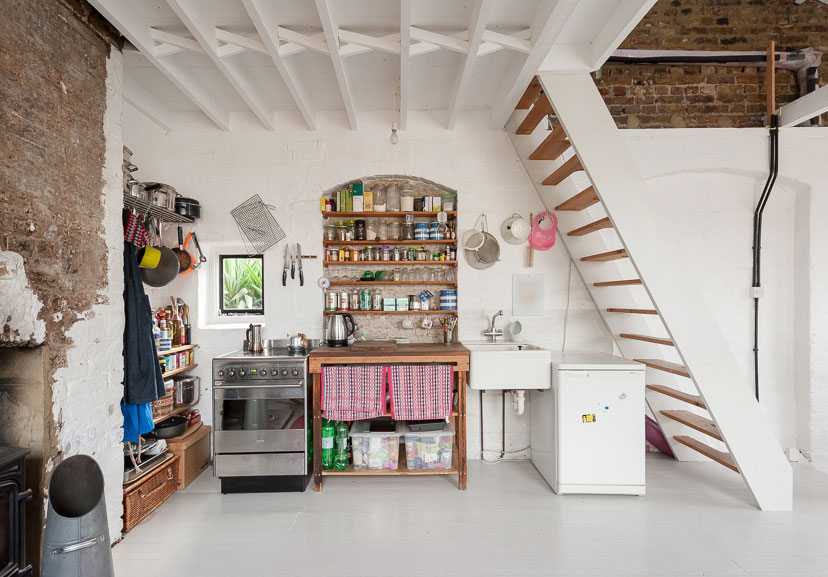
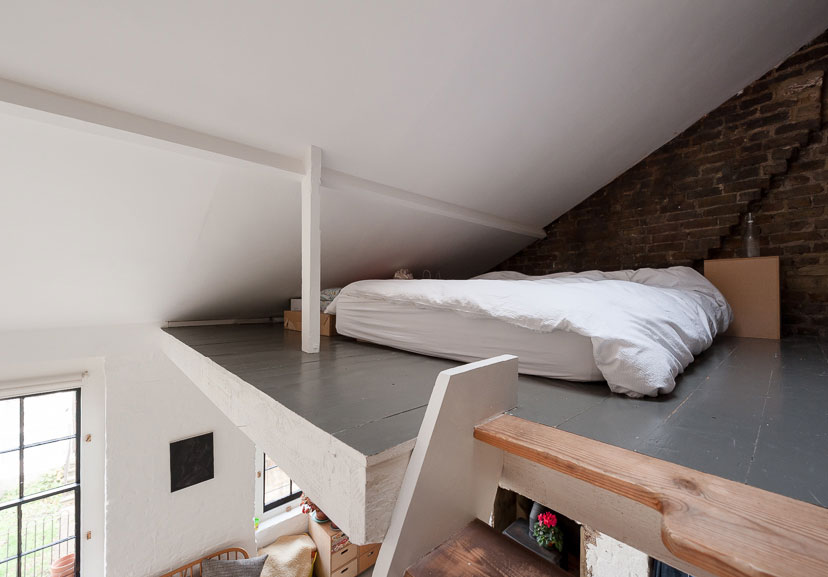
Images: The Modern House

