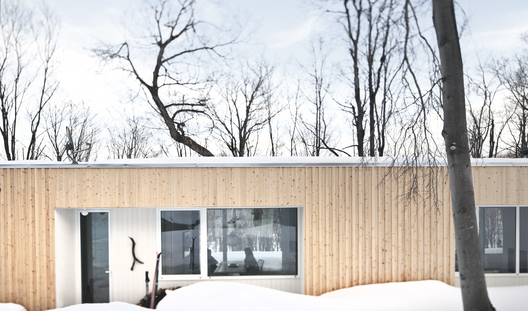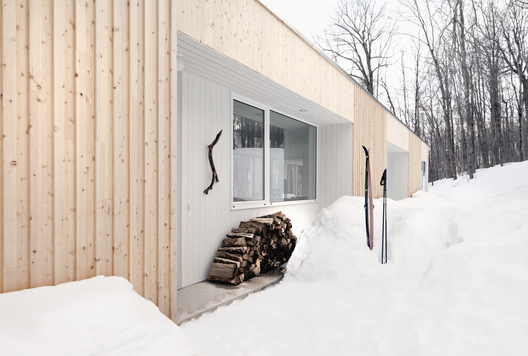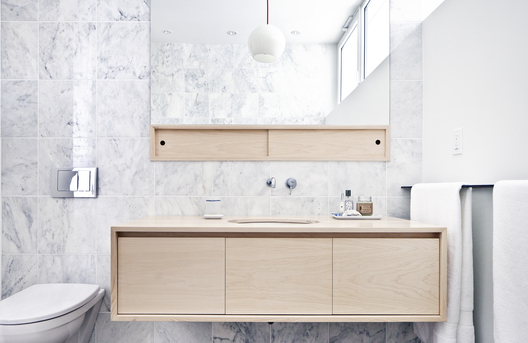Perched on a wooded hill in the region of Morin-Heights in Montreal, Blue Hills House is a refuge for a family who chose to leave the hustle and bustle of the city for a more natural and quiet setting.
The single storey home is camouflaged by the surrounding silver birch trees and is hardly visible from the nearby road, but from the inside, the house is completely open to its surroundings, with large sections of glazing. The exterior walls are covered in vertical cedar slads, which will fade with time to match the forest, while a bed of river pebbles on the flat roof further merges the building with the landscape.
Internally, the communal living spaces are located in the centre, with private spaces at its extremities. The kitchen consists of two large islands, separating the living room from the dining room, while corridor spaces are utilised for storage and built-in desks. The minimalist Scandi aesthetic is finished with polished concrete floors, white units, and classic Modernist wooden furniture- a perfect hideaway. As the architects say:
Openness, lighting and alignment are at the very core of all projects completed by the studio. Our achievements stand out as a result of their functional and contemporary layout, as well as their use of materials that are durable, affordable and classical.



















