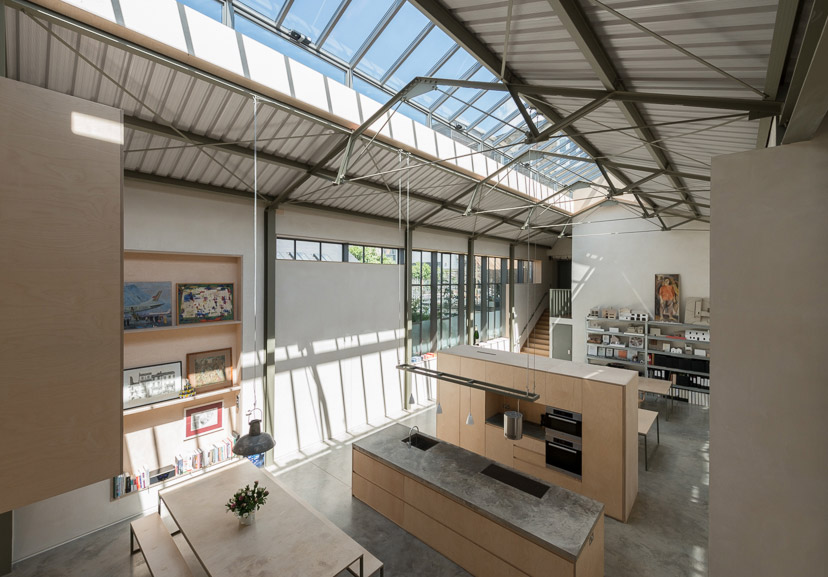I could happily both live and work here. It’s currently under off on The Modern House but just for inspiration purposes here’s a brief outline: it’s a former furniture workshop transformed into a family home and architecture studio. Designed by Henning Stummel, it occupies a secluded and peaceful backland site accessed through a gap in a Victorian terrace. The soaring live/work space inside features electrically operated skylights and huge windows providing lots of natural light. The signs of its industrial past are still in sight, with a pitched roof and delicate steel frame as well as a polished concrete floor. I love the freestanding units of the kitchen and communal work benches that function as dining and meeting tables. There’s also a more intimate sitting area with a wood-burning stove and folding doors onto a courtyard garden- perfection!
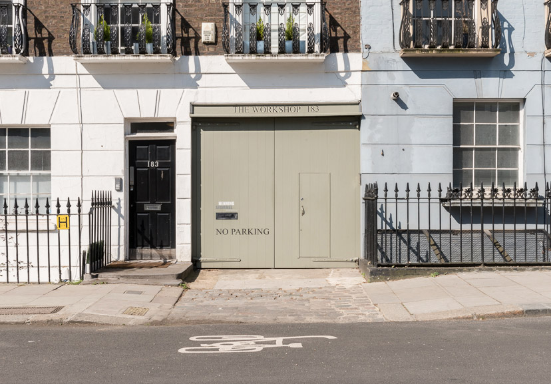
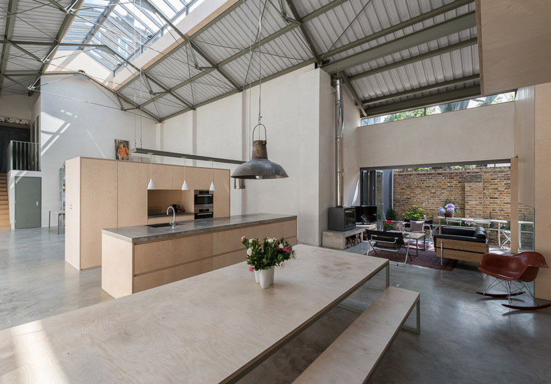
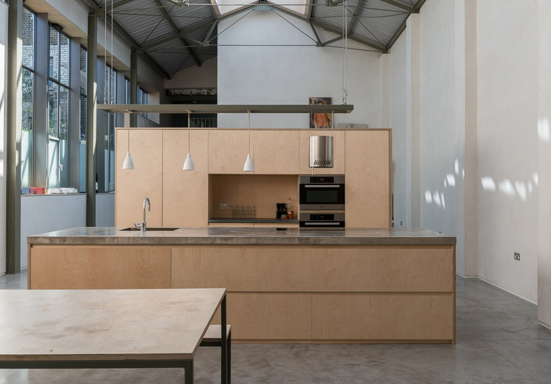
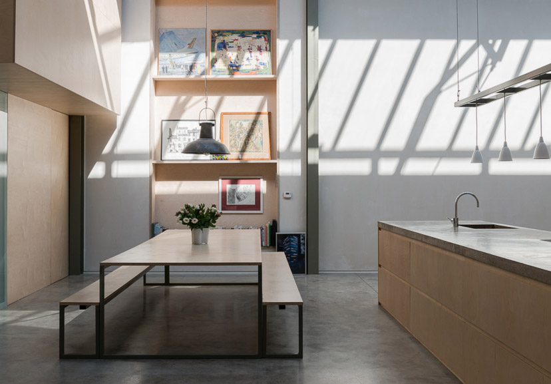
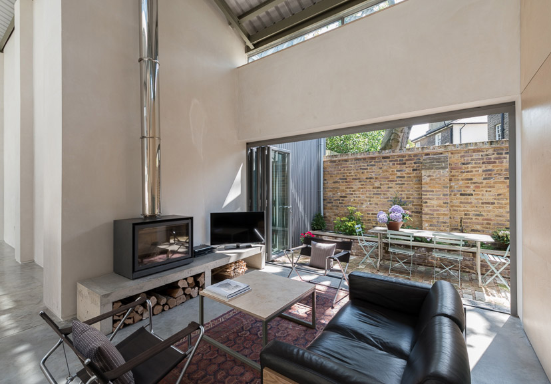
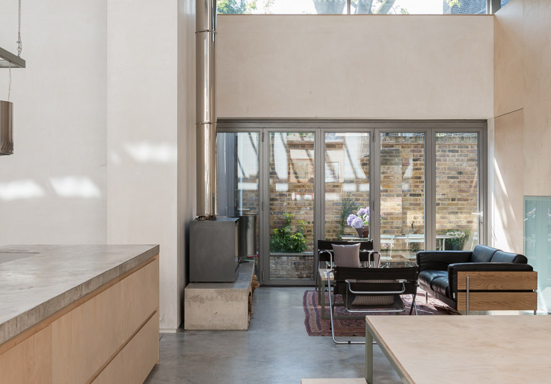
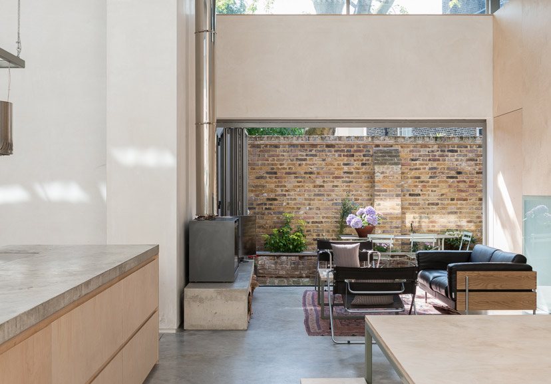
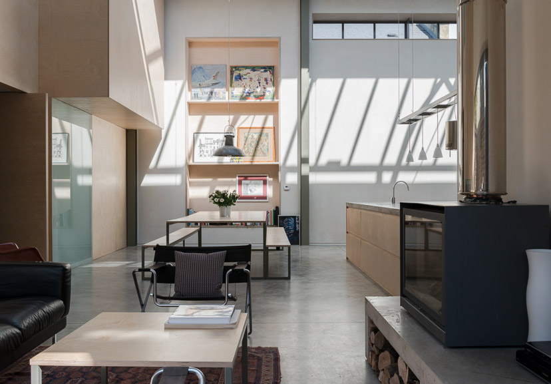
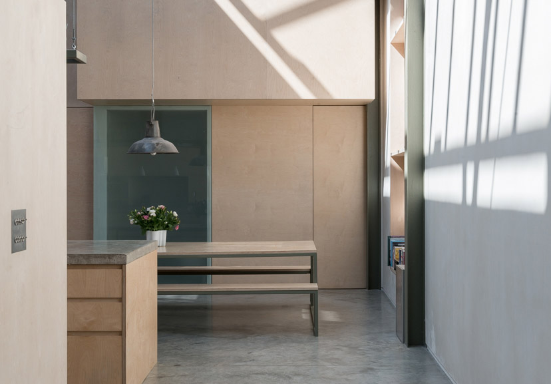
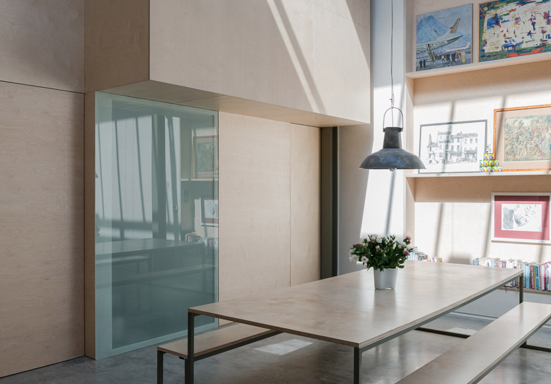
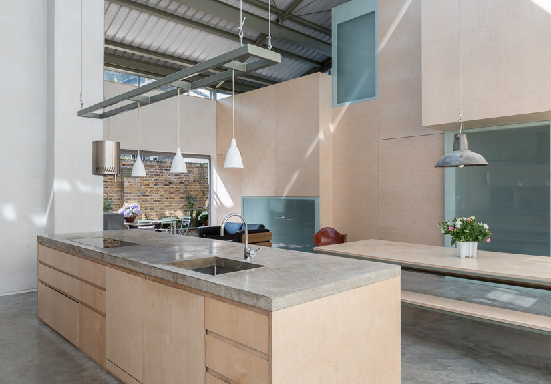
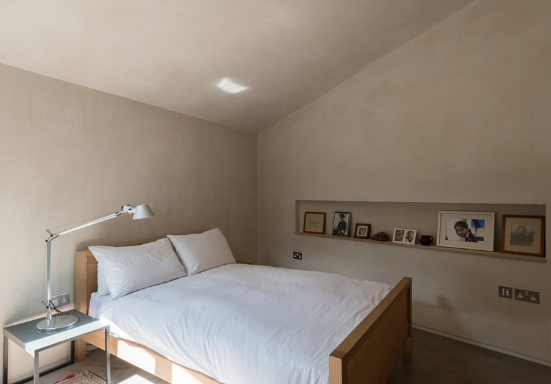
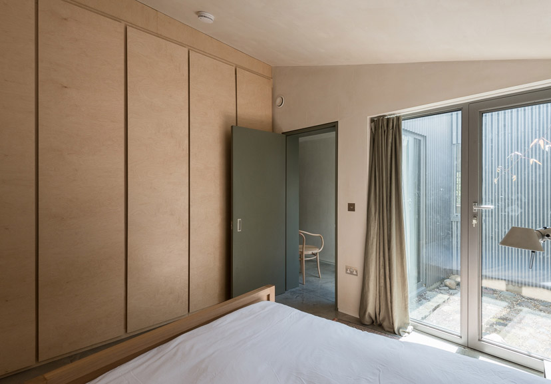
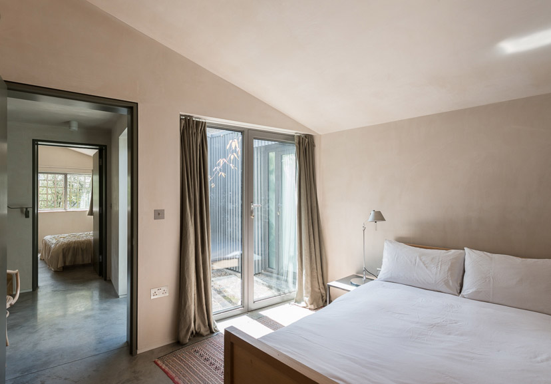
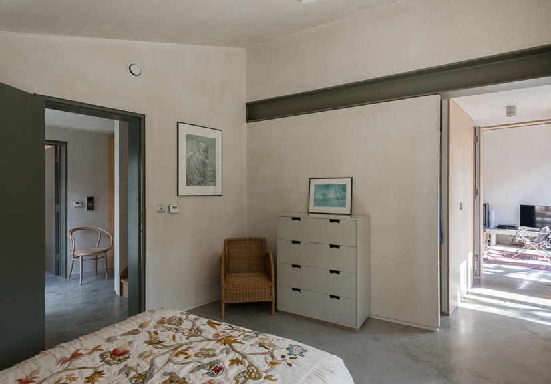
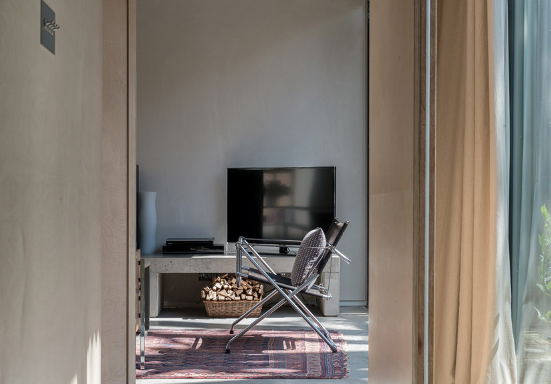
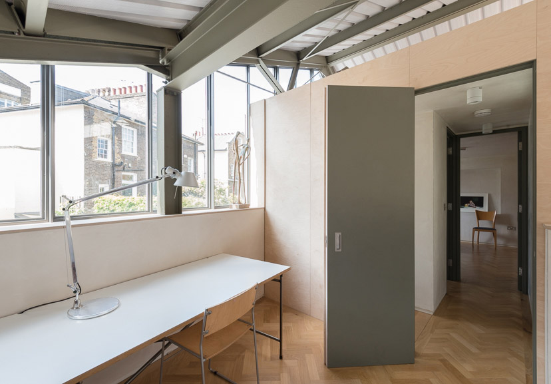
For more information see The Modern House

