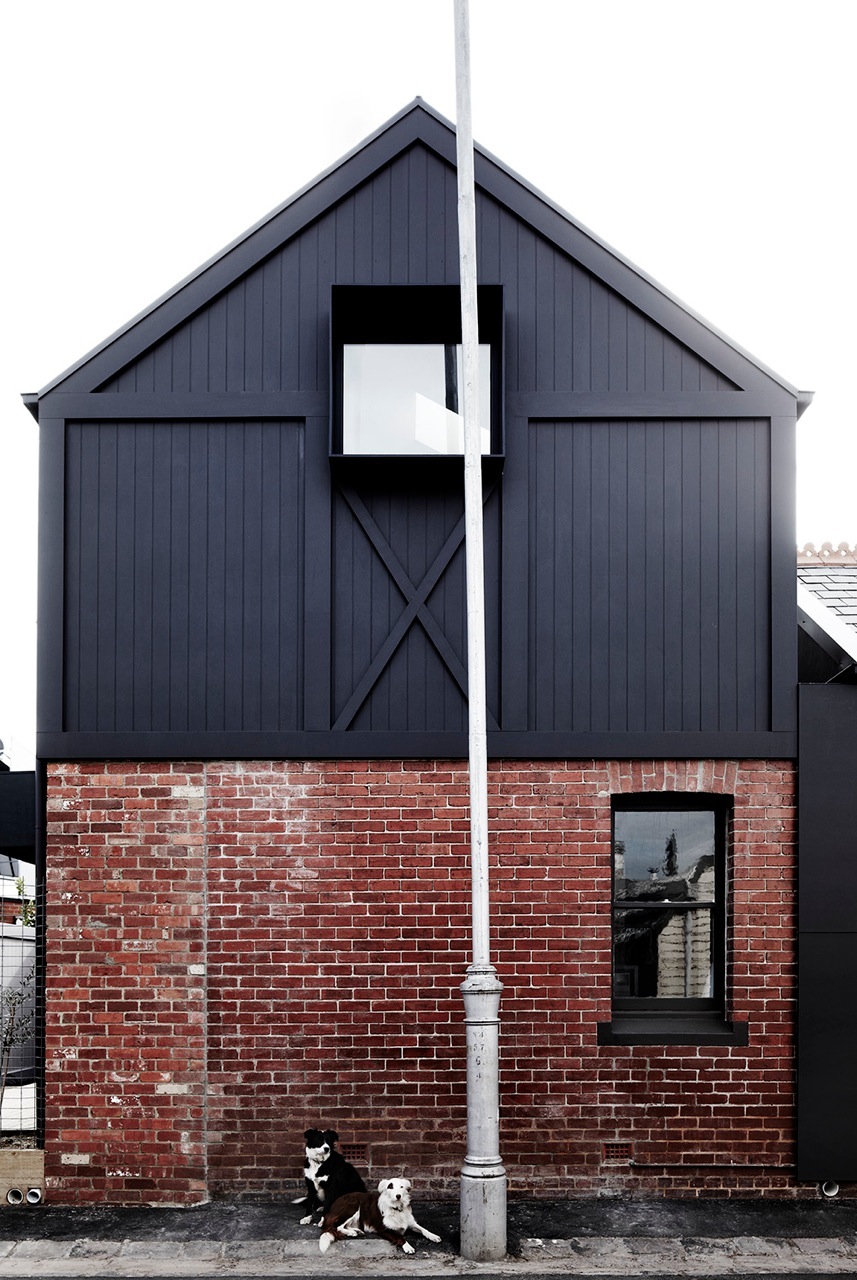Australian Whiting Architects has designed a family home in Melbourne, inspired by vernacular barns and warehouses. The black extension to the existing brick building creates a ‘complimentary opposite’ to the surrounding architecture and provides the parents with a self-contained home away from the children and guests. Inside, space is saved by not using doors and corridors, while a simple staircase rises to a neat mezzanine office space. Next to the master bedroom, instead of a corridor, there is a cosy window seat with wooden joinery that carries throughout the home. An open kitchen eating area in the centre of it all provides a large table to spread out and doors opening out to the back garden. Here it is eloquently put by the architects:
Avoiding the typical flat-roof response at odds with site and and surroundings, the new should contribute to a “sense-of-place”, transcend fashion; remain contemporary and robust.
In getting back to architectonic basics we wanted to avoided the cliched, heroic-modernist box, or worse still the one-liner gimmick-piece in which the fabric of architecture is reinvented with each lean-to addition. Like a punch line, OK at first, a sugar hit, but by the second visit the novelty has worn thin, more saccharine than sweet.
It is a utilitarian building like a workshop or a barn, conceived out of need rather than design. And as with these sorts of buildings, necessity drives the aesthetic.
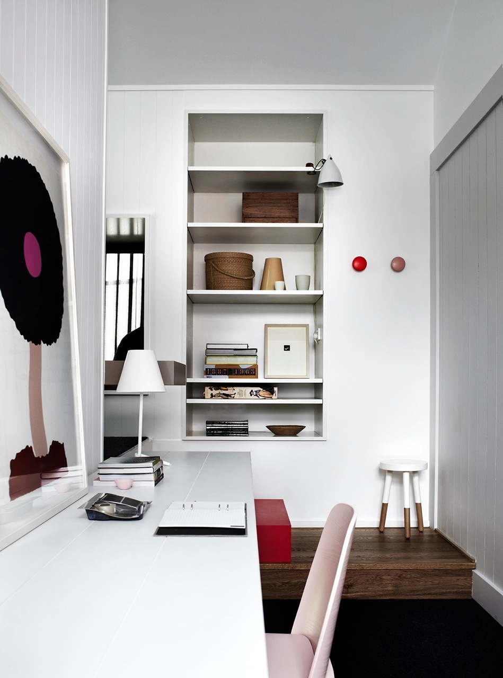
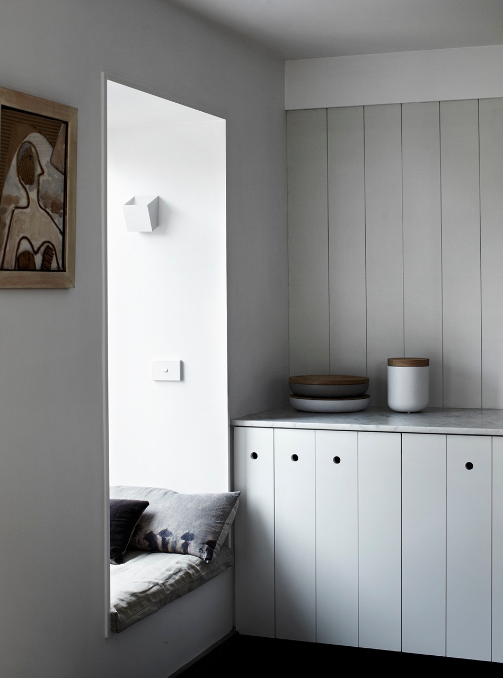
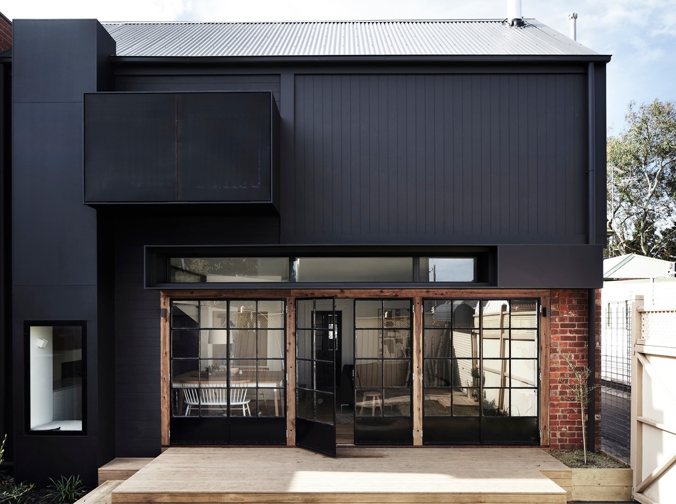
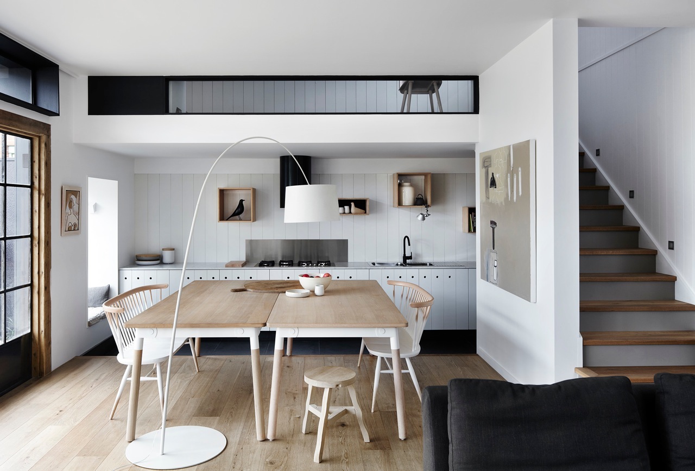
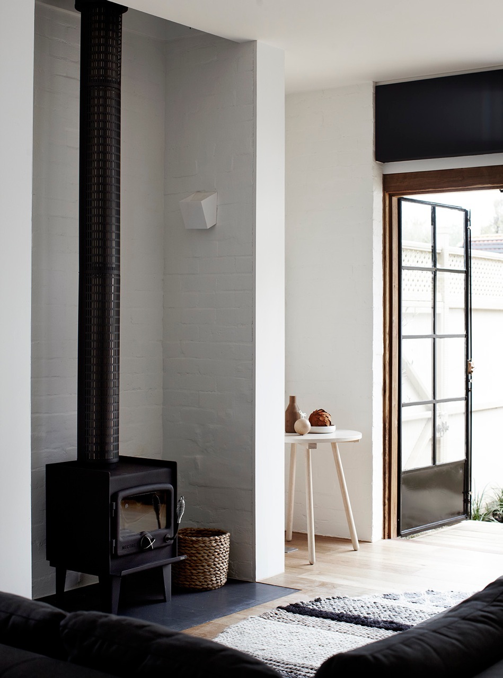
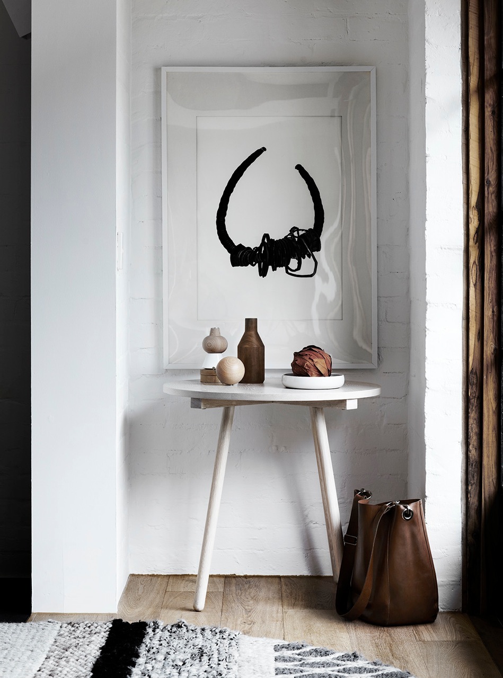
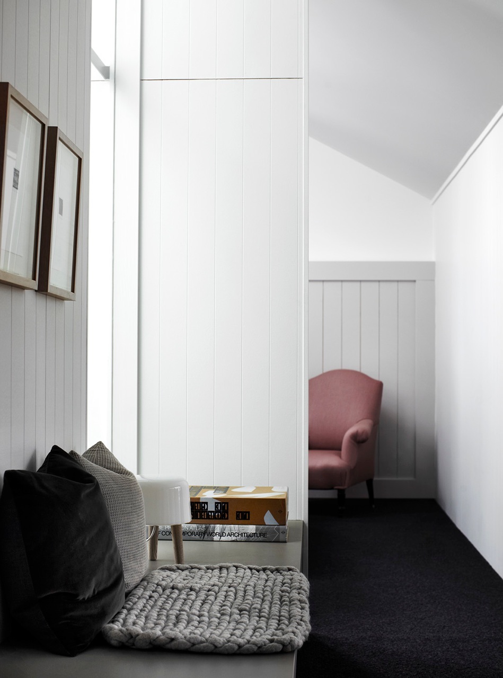
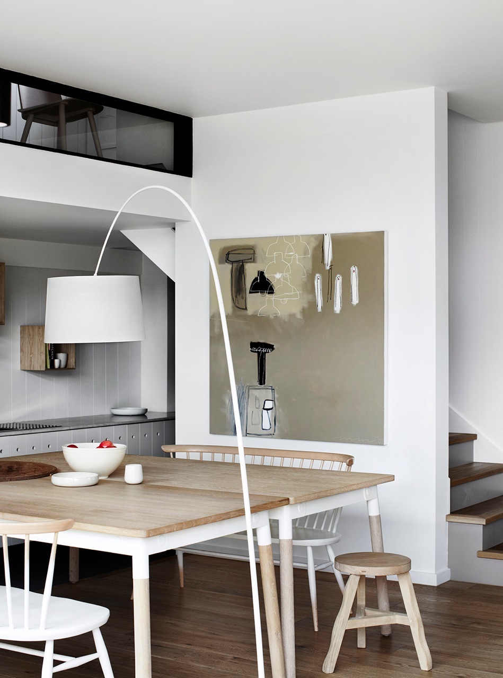
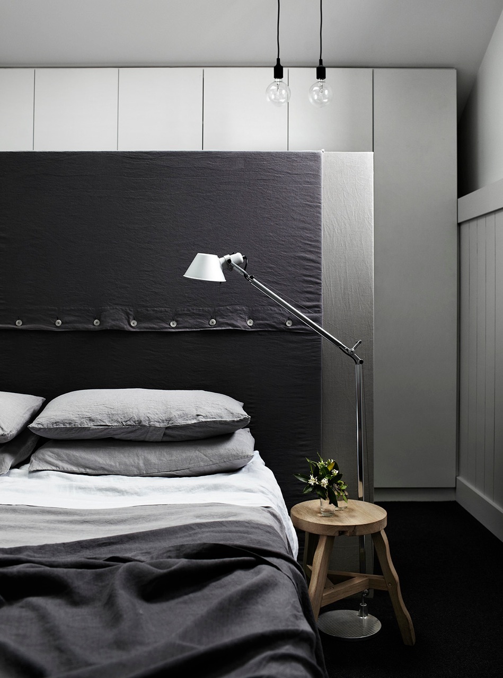
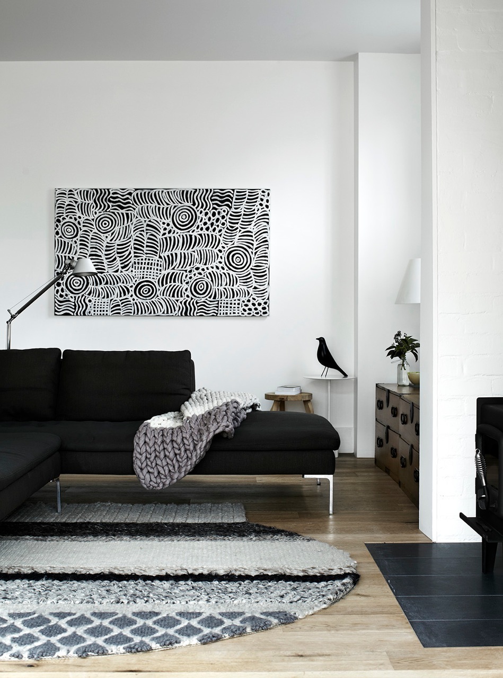
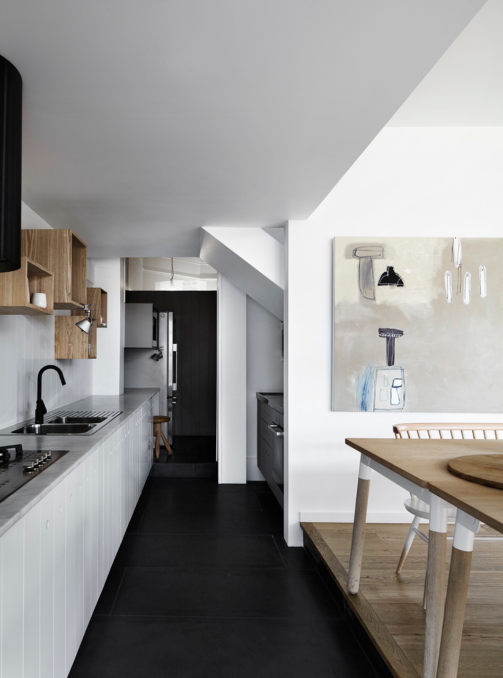
Images: Whiting Architects


