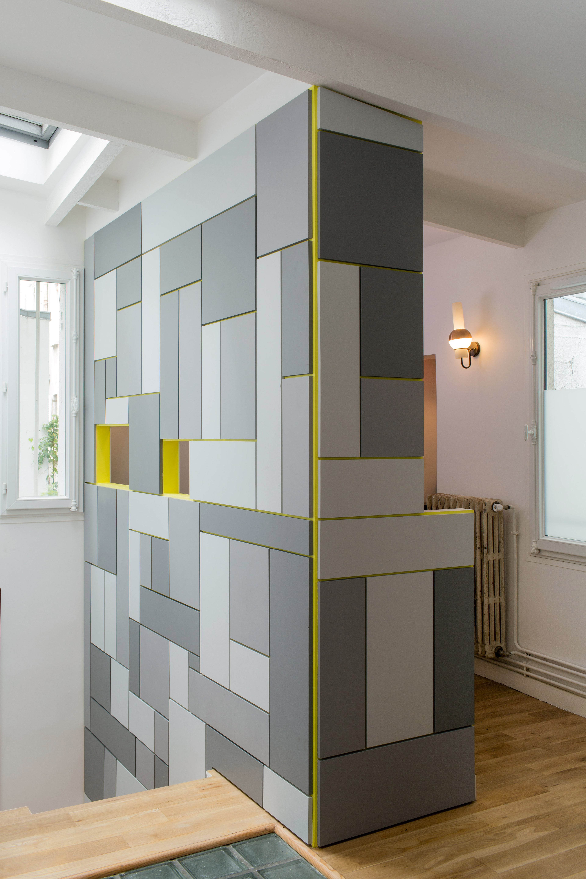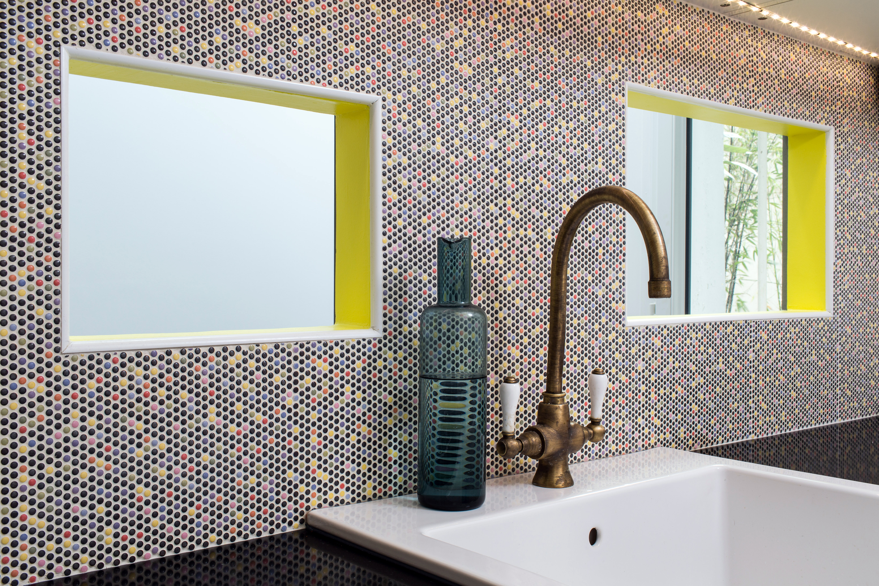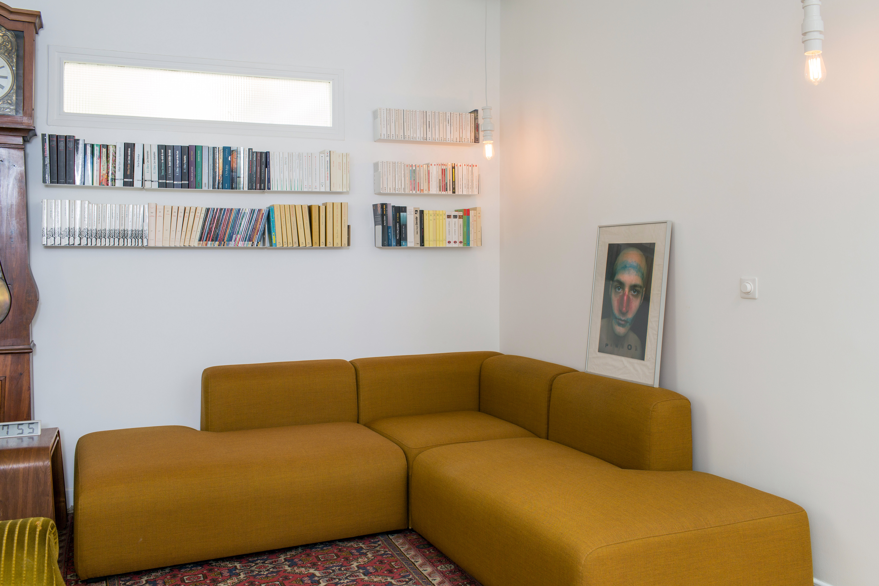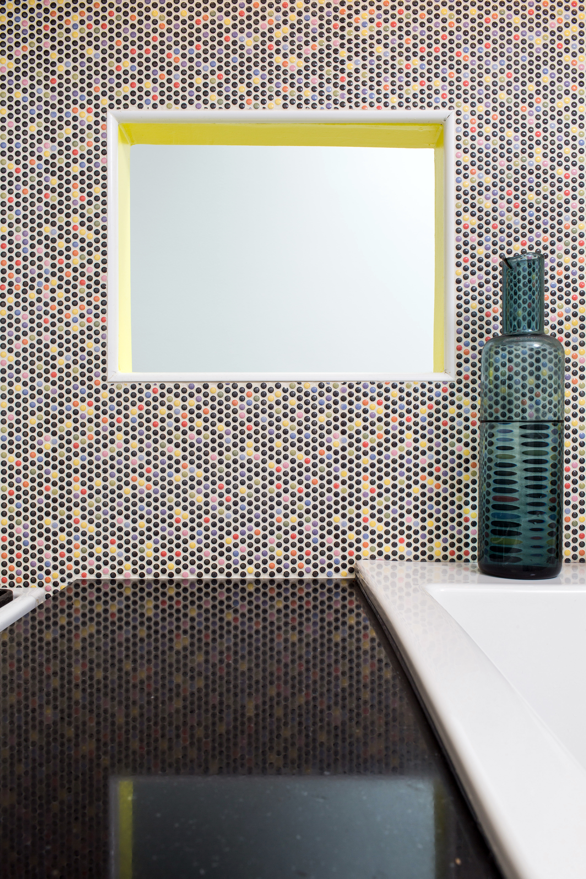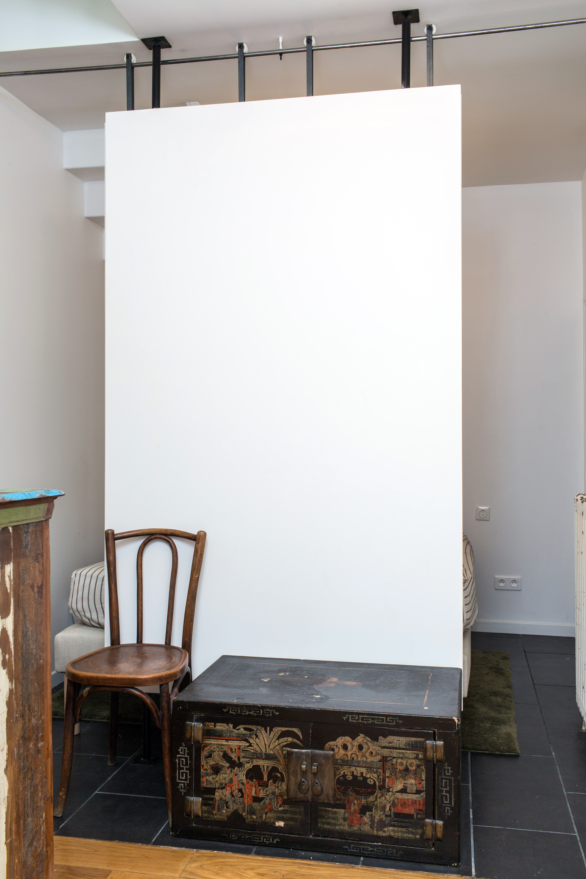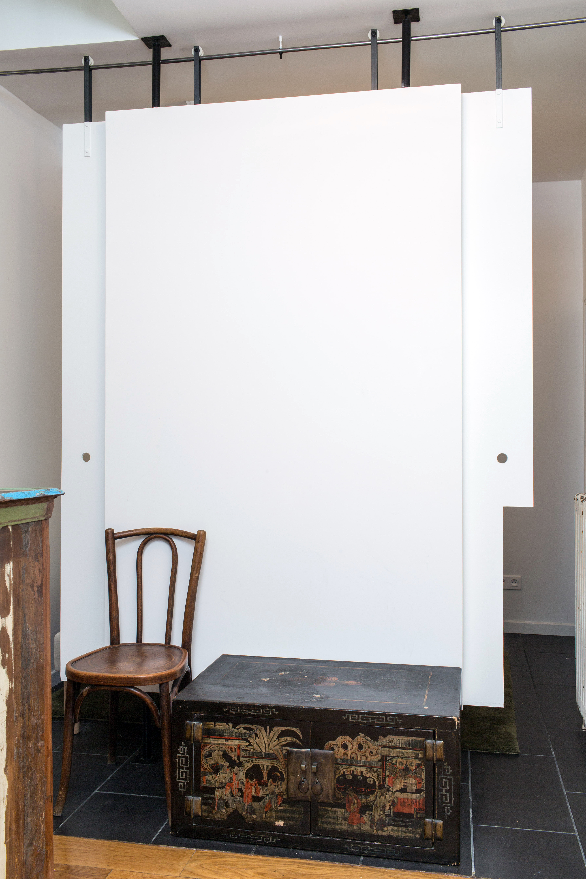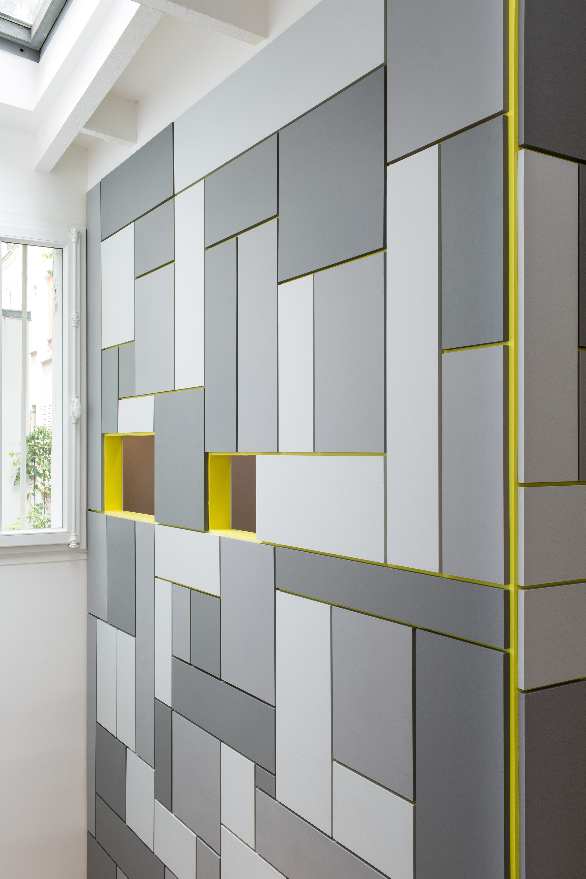Paris-based architect Julie Rosier has redeveloped a duplex apartment in the 14th arrondissement of Paris. She has flipped the apartment round so that the kitchen and living room have been relocated to the first floor and the bedroom and bathroom are now on the ground floor, providing more light from the courtyard behind.
The kitchen is concealed behind a new grey and neon yellow box which wraps around the staircase and was inspired by the geometry of Mondrian, who also lived in Paris. Small window slots connect the stairs with the kitchen sink and worktop, while a dizzying mosaic backsplash carries the colour through the space. Elsewhere the small living room is divided up with white sliding doors to form an even smaller bedroom. All in all, a very clever space-saving solution.


