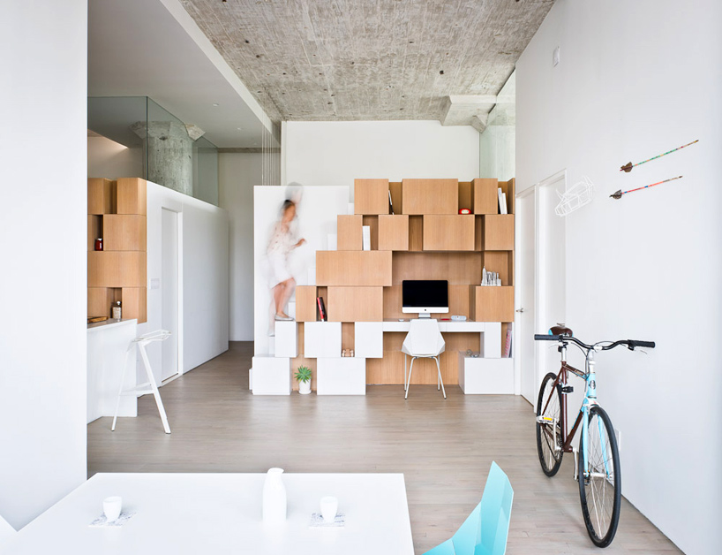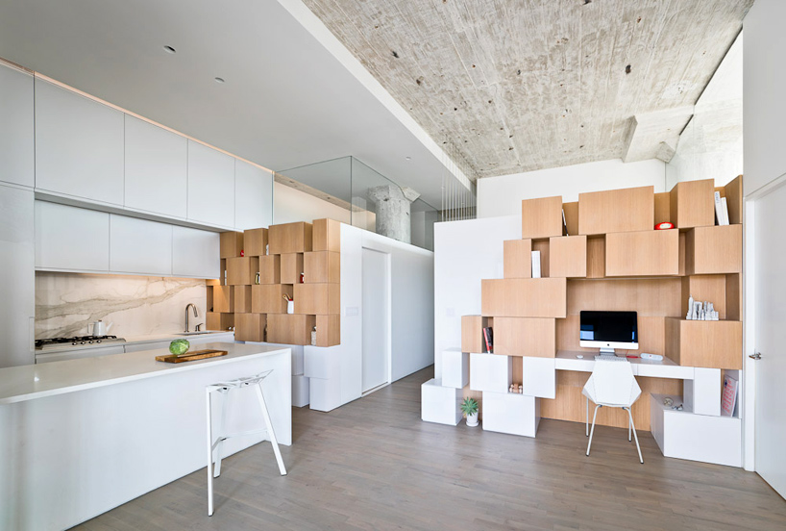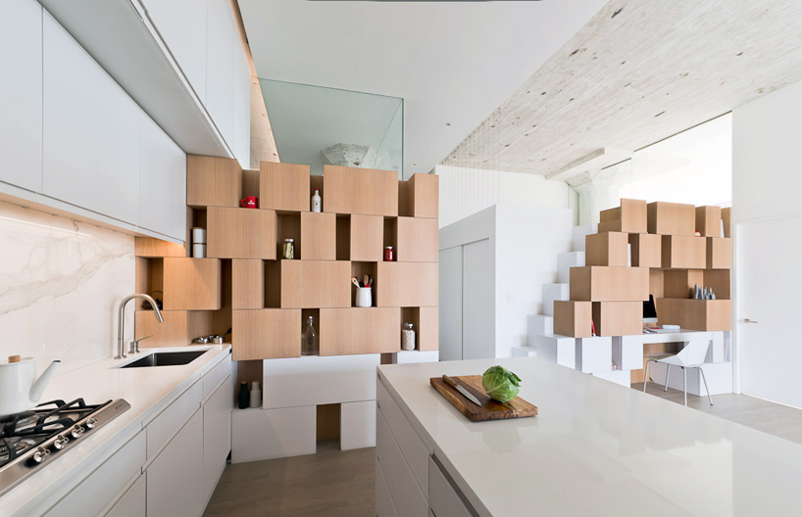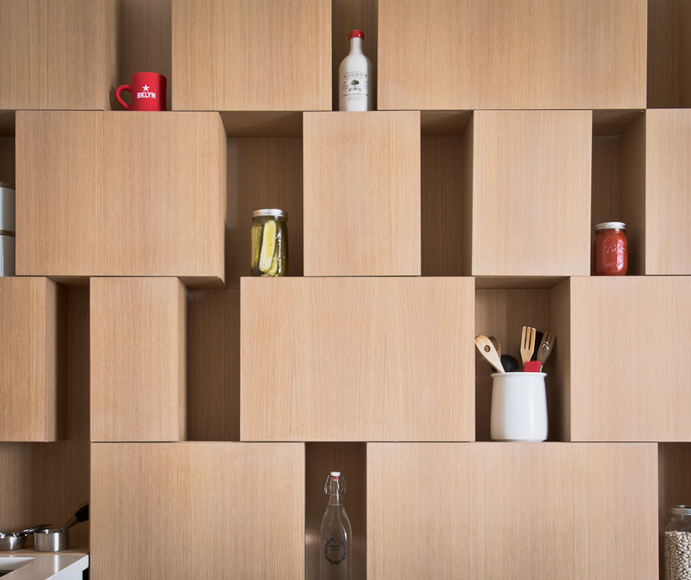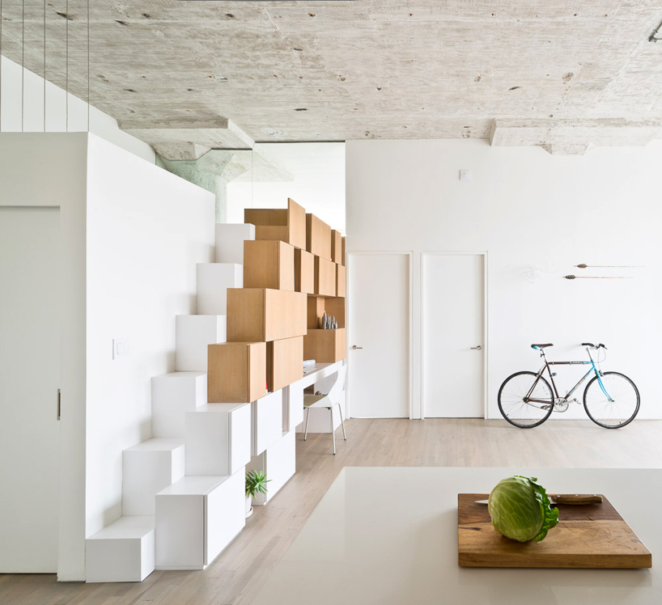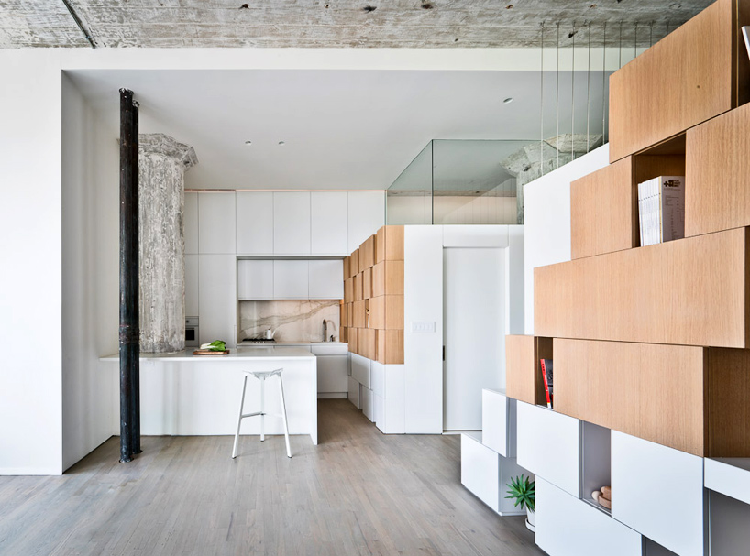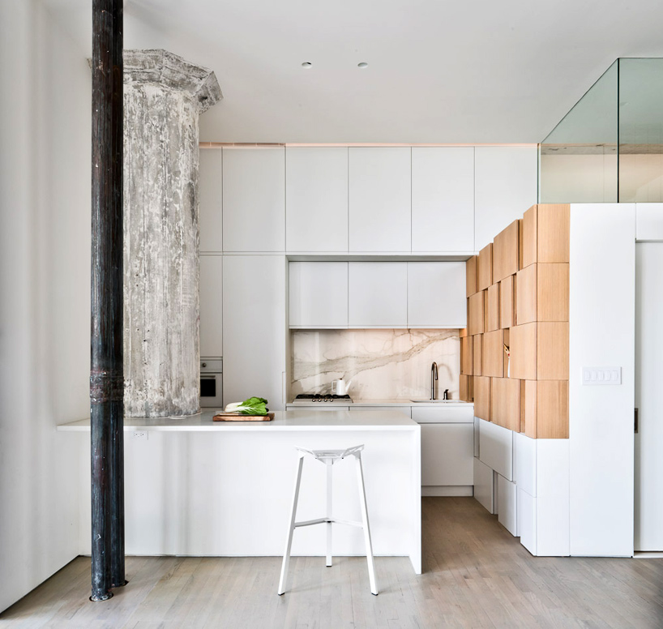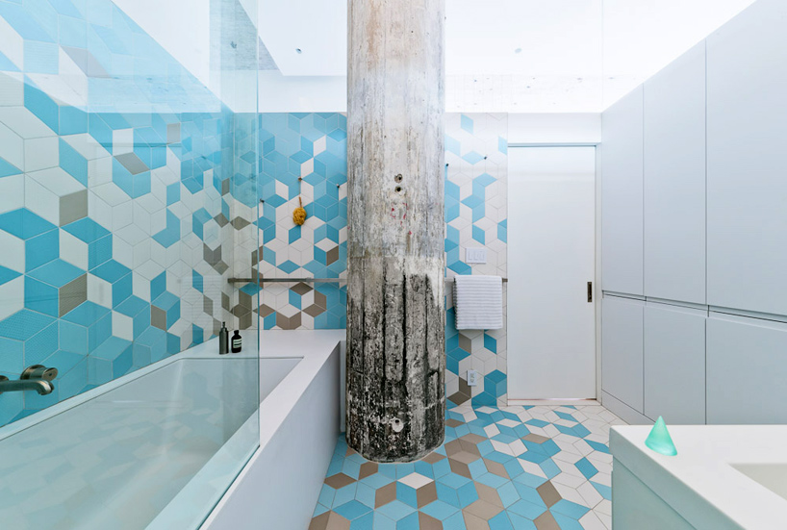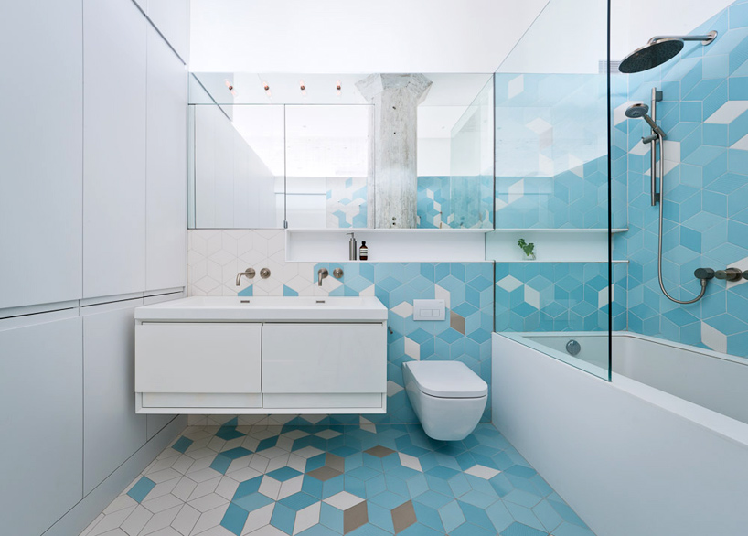New York and Paris-based architects SABO Project has completely gutted this Brooklyn loft, located in a former die casting factory built in 1913. A series of new partitions, custom cabinets, glass enclosures and a new mezzanine now define the concrete space, creating private rooms without compromising on daylight. The building’s concrete ceilings and columns can now be seen in all their bare glory, while cabinets alternate as stairs and storage. The turquoise bathroom, a delight in itself, was designed around a diamond shaped ceramic tile, with no less than three colours and nine shades in the bold graphic pattern.


