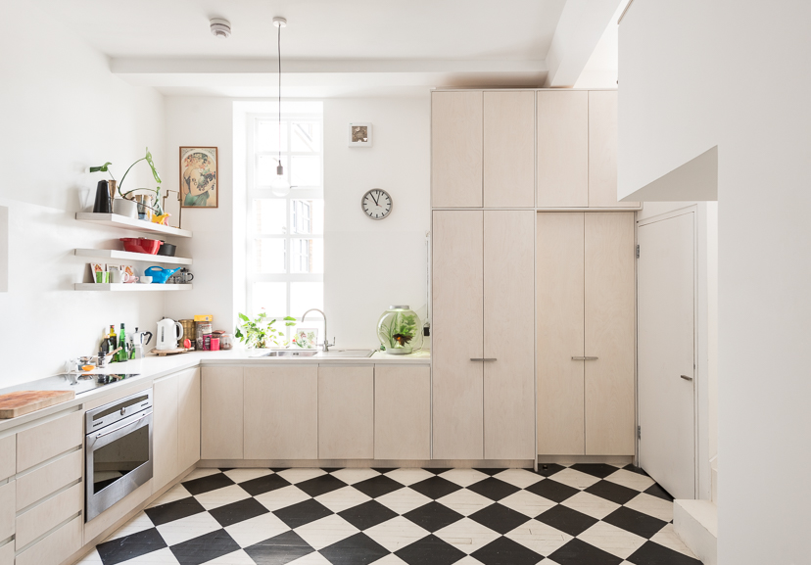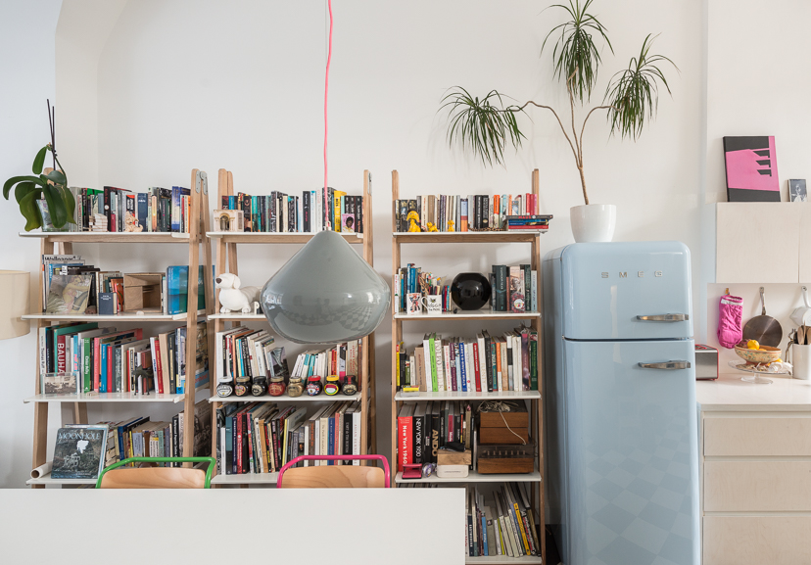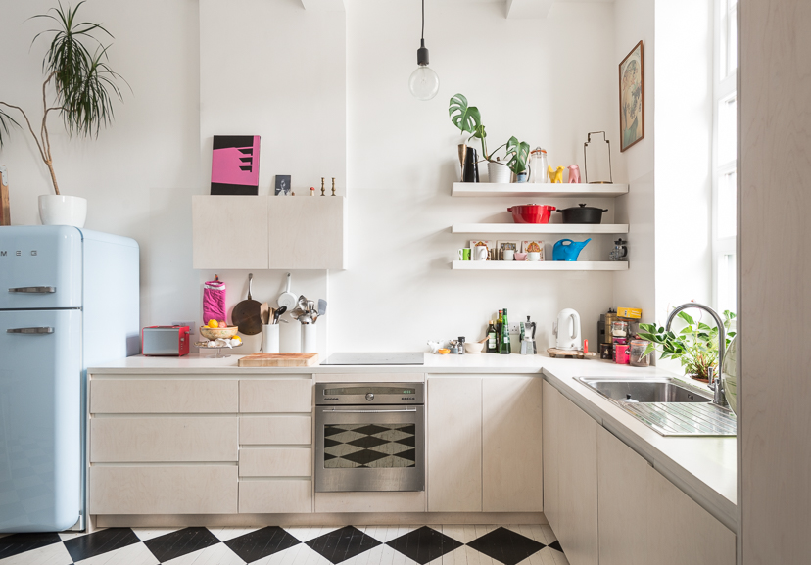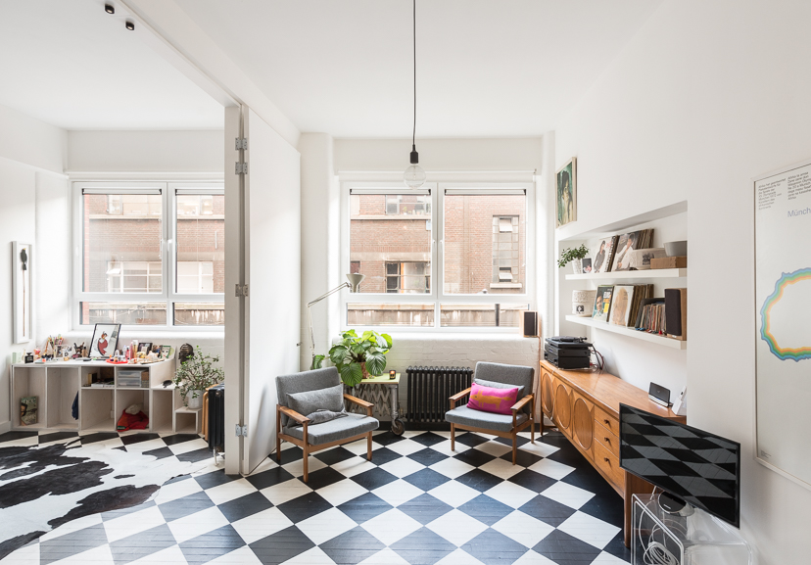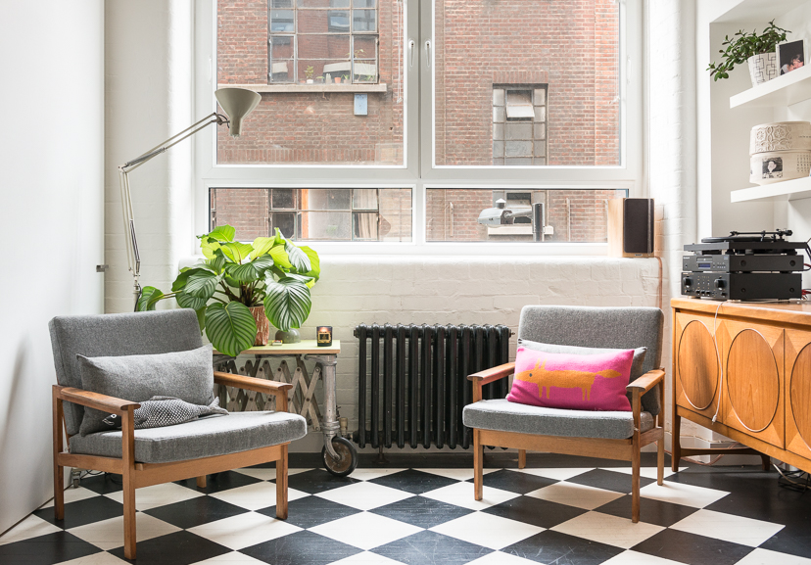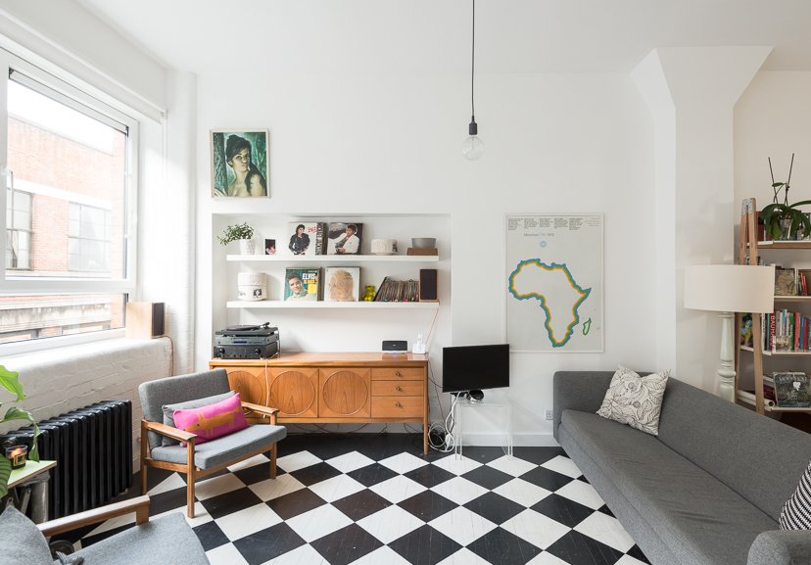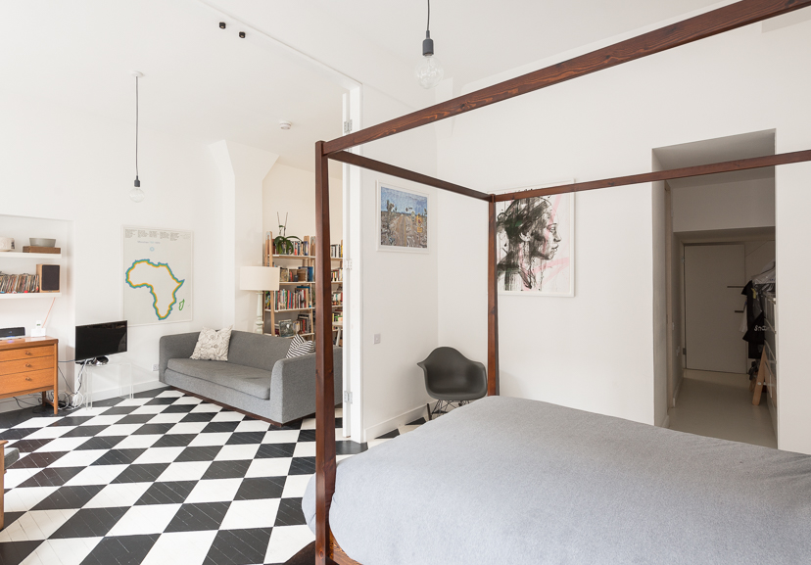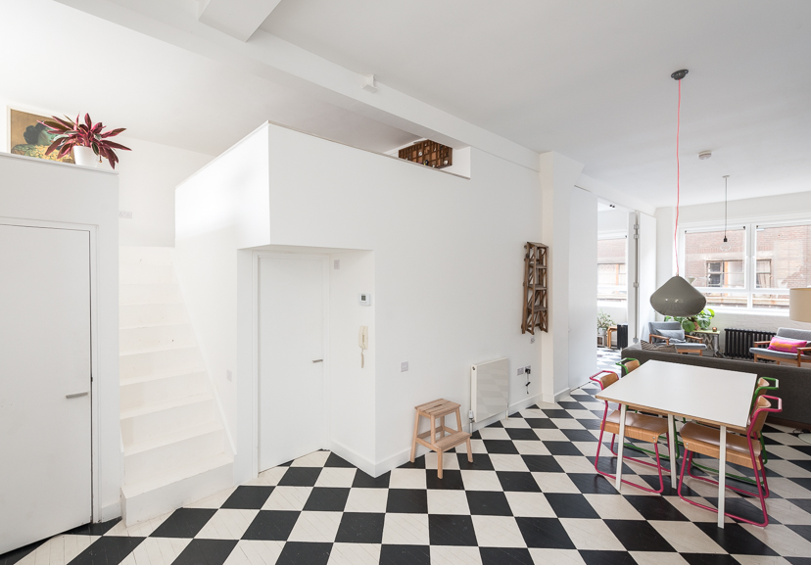I first spotted this home back at the beginning of October when it appeared all over the web, from ArchDaily to Houzz. Since then the owners, Pereen d’Avoine, of architecture practice Russian for Fish (great name), and her partner, Mat have put it on the market with The Modern House. Located in a converted industrial bakery in Bethnal Green, the former studio has been reconfigured to create a large and open living space, a separate double bedroom with en suite bathroom and a private work station on the mezzanine level.
The architects have rewired and replumbed the flat, and added a new window to the front to maximise the natural light. The timber floor has been painted in a bold black and white chequerboard pattern, partly to draw the eye along the length of the room. It runs seamlessly through to the bedroom, giving the appearance of a much larger space. The light wood of the kitchen units and the floating shelves also give the impression of airiness. All in all, a very clever use of a compact space.
Folding doors are used to divide the bedroom and provide a flexible living space.
There’s a small sleeping platform for guests on the mezzanine, or it could equally double up as a workspace.
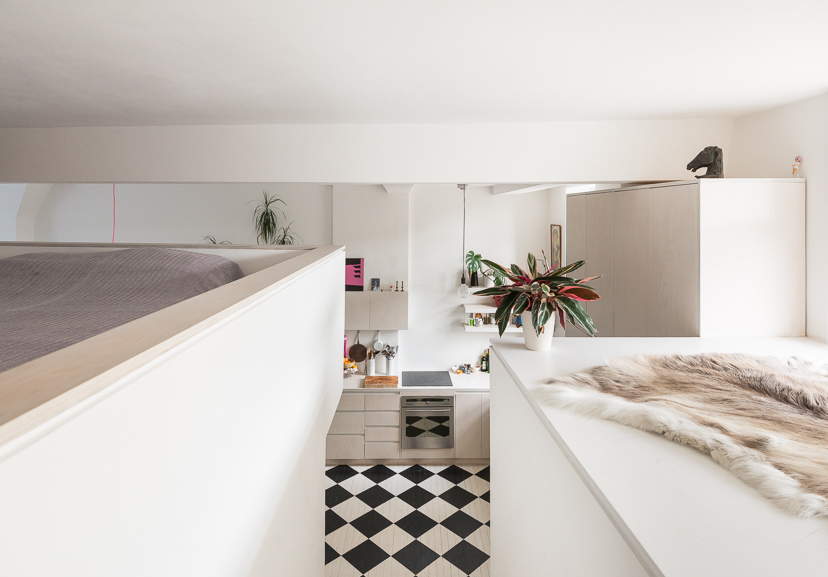
All images: The Modern House

