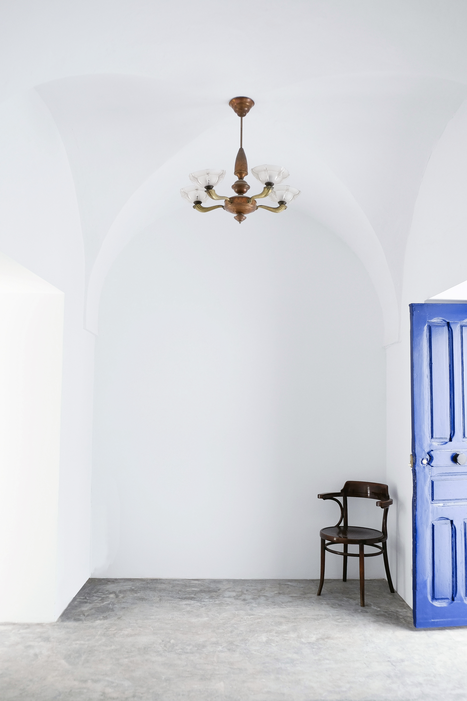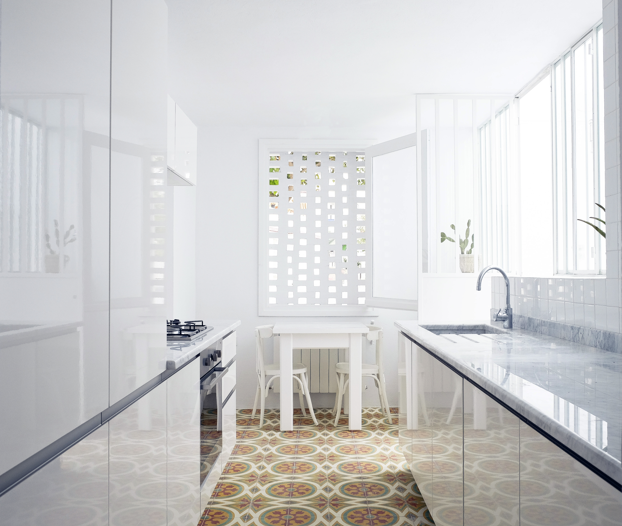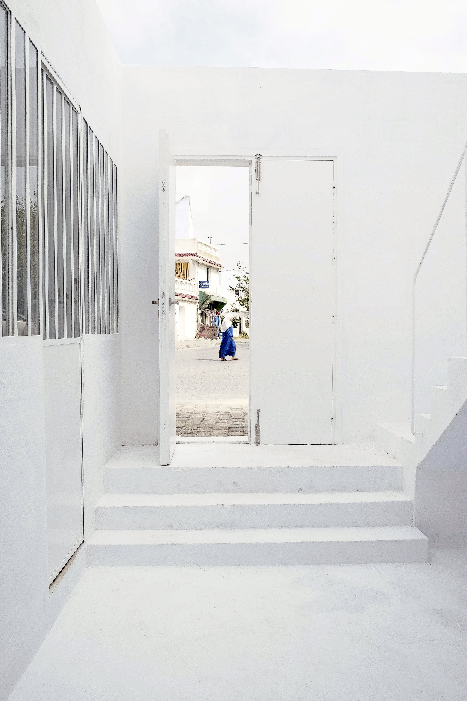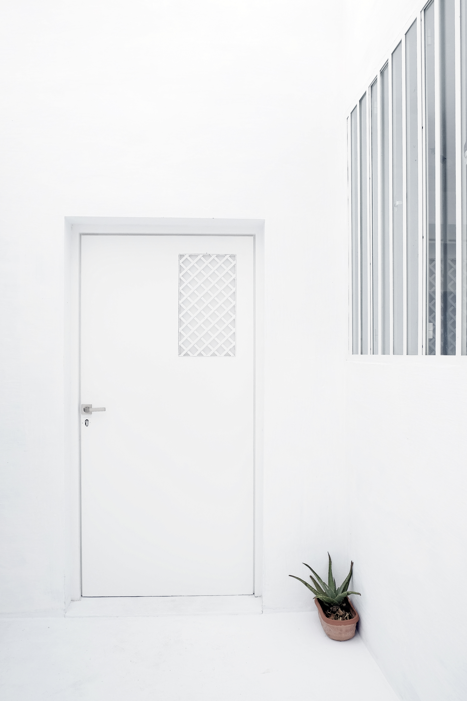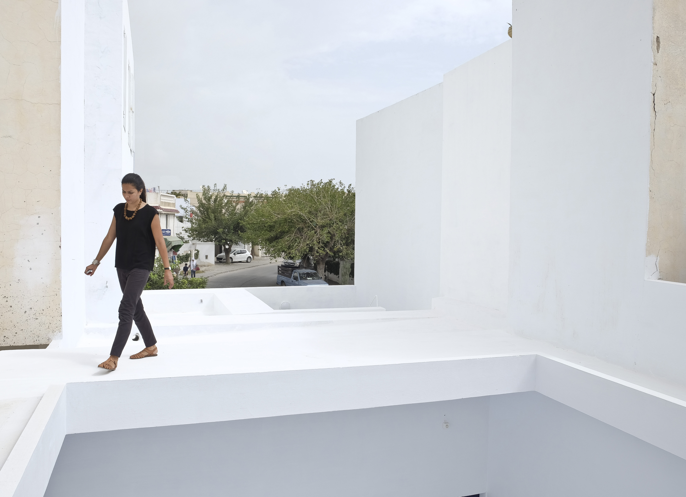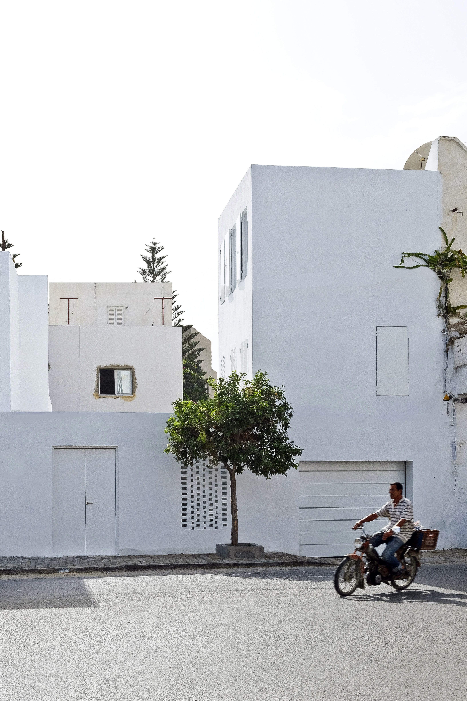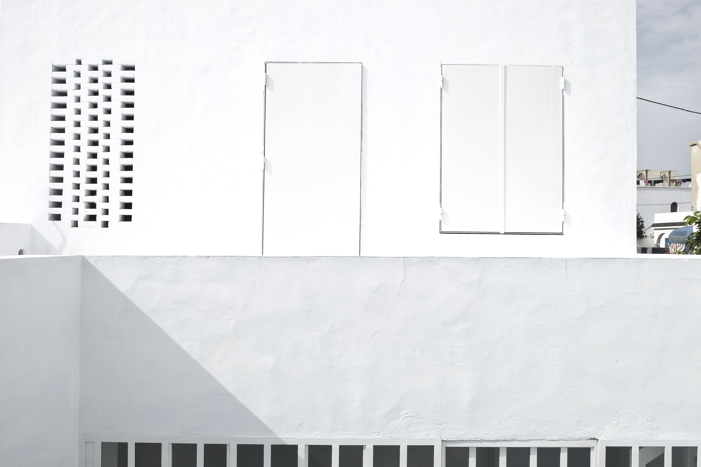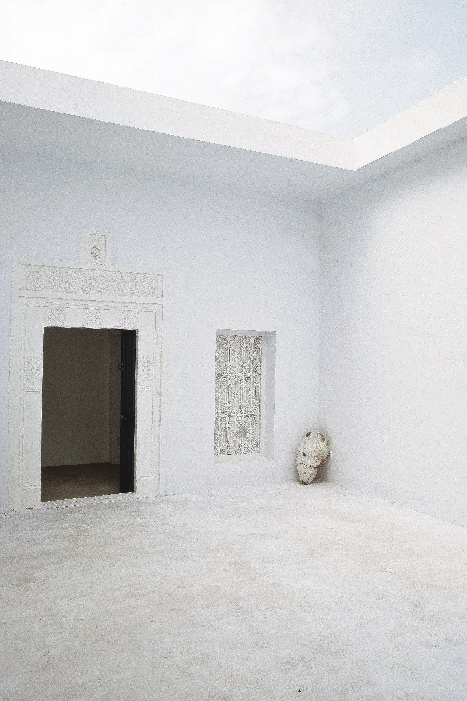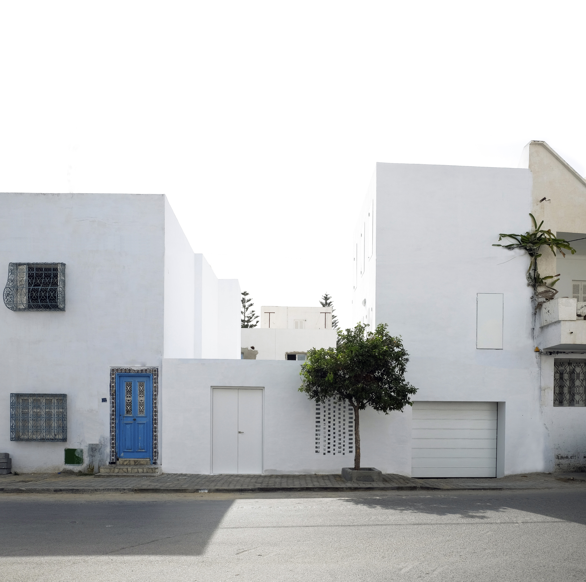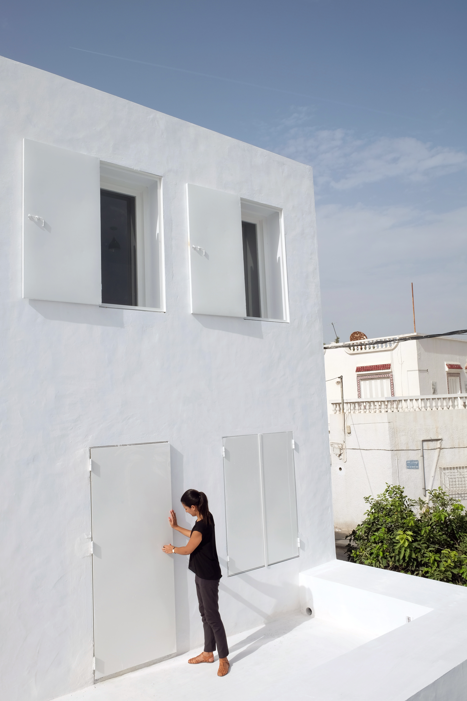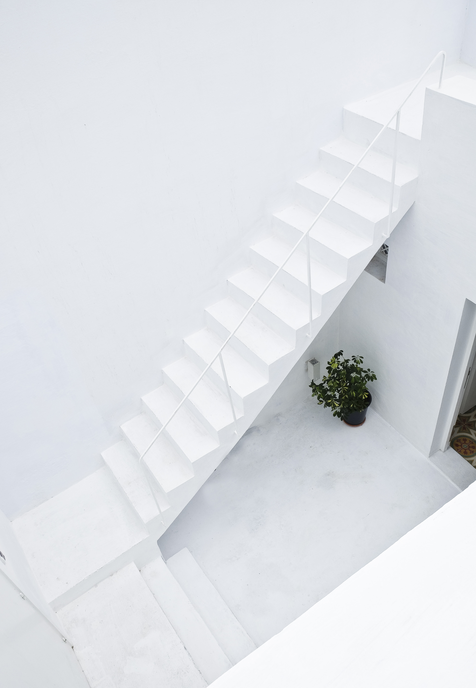Paris-based architect Septembre has completed the renovation and extension of a traditional courtyard house in the historic heart of the city Hammamet in Tunisia (incidentally, as I write this post, I can’t help but hum along to Earth, Wind & Fire’s September… “do you rememberrr, the 21st night of Septemberrr, ba duda, badu, ba duda…). As January sets in, with its dark and wet weather here in London, this blindingly-bright home is the perfect remedy. It makes me want to book a holiday immediately, pack my bags and say goodbye to stormy England.
The building itself was converted piecemeal over time, retaining a mixture of solids and voids that provide light and much-needed natural ventilation. The project organises the main living spaces around two open courtyards, creating a series of horizontal and vertical connections.
All the woodwork and metalwork were made by local artisans, while traditional plaster and limewash has been used to create the whiter-than-white exterior walls. A two-story extension features a guest room and its own terrace accessed from a new staircase. There’s just one question left to ask, can I stay please…?


